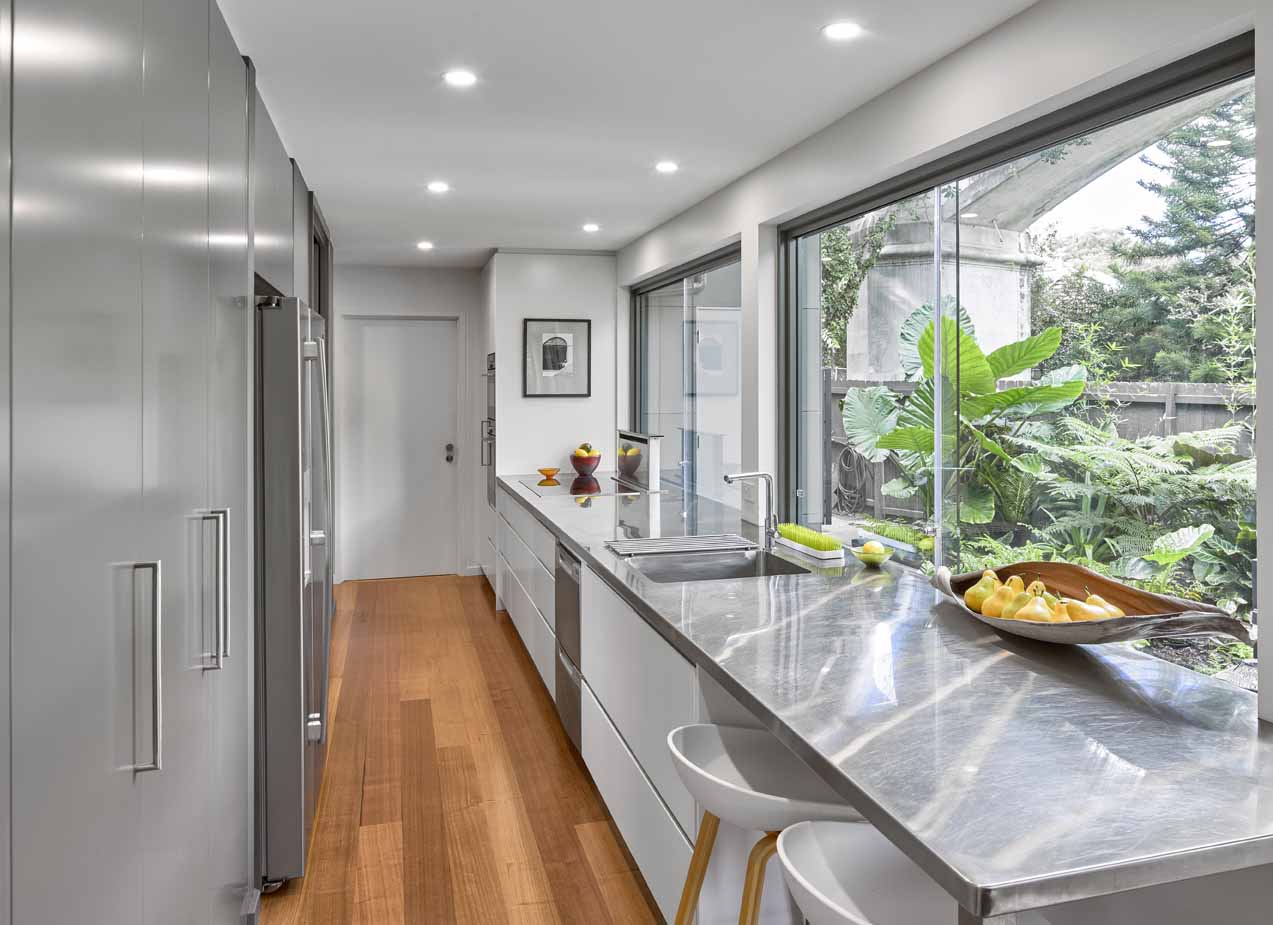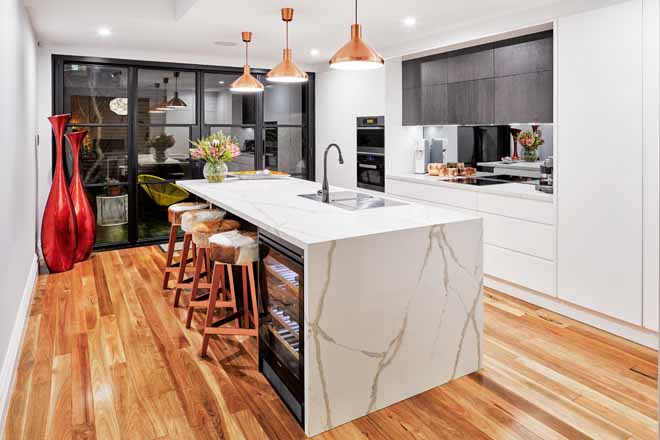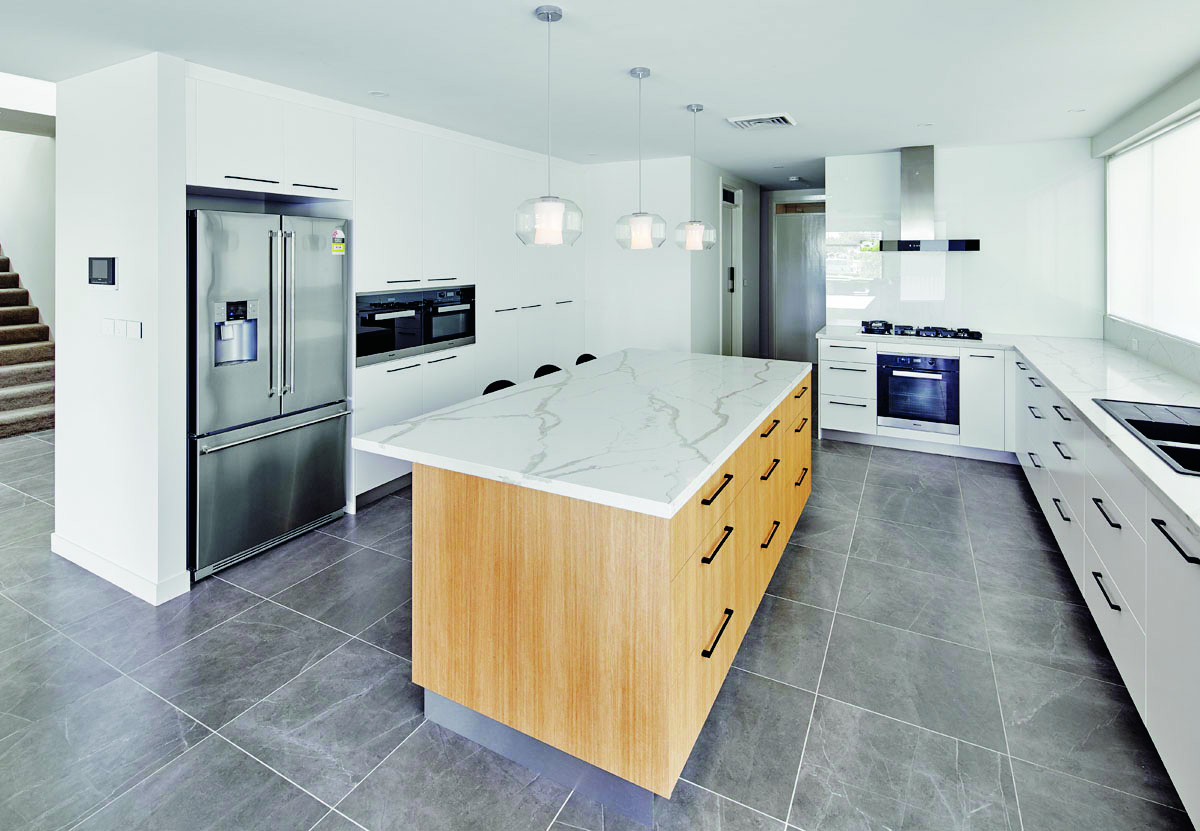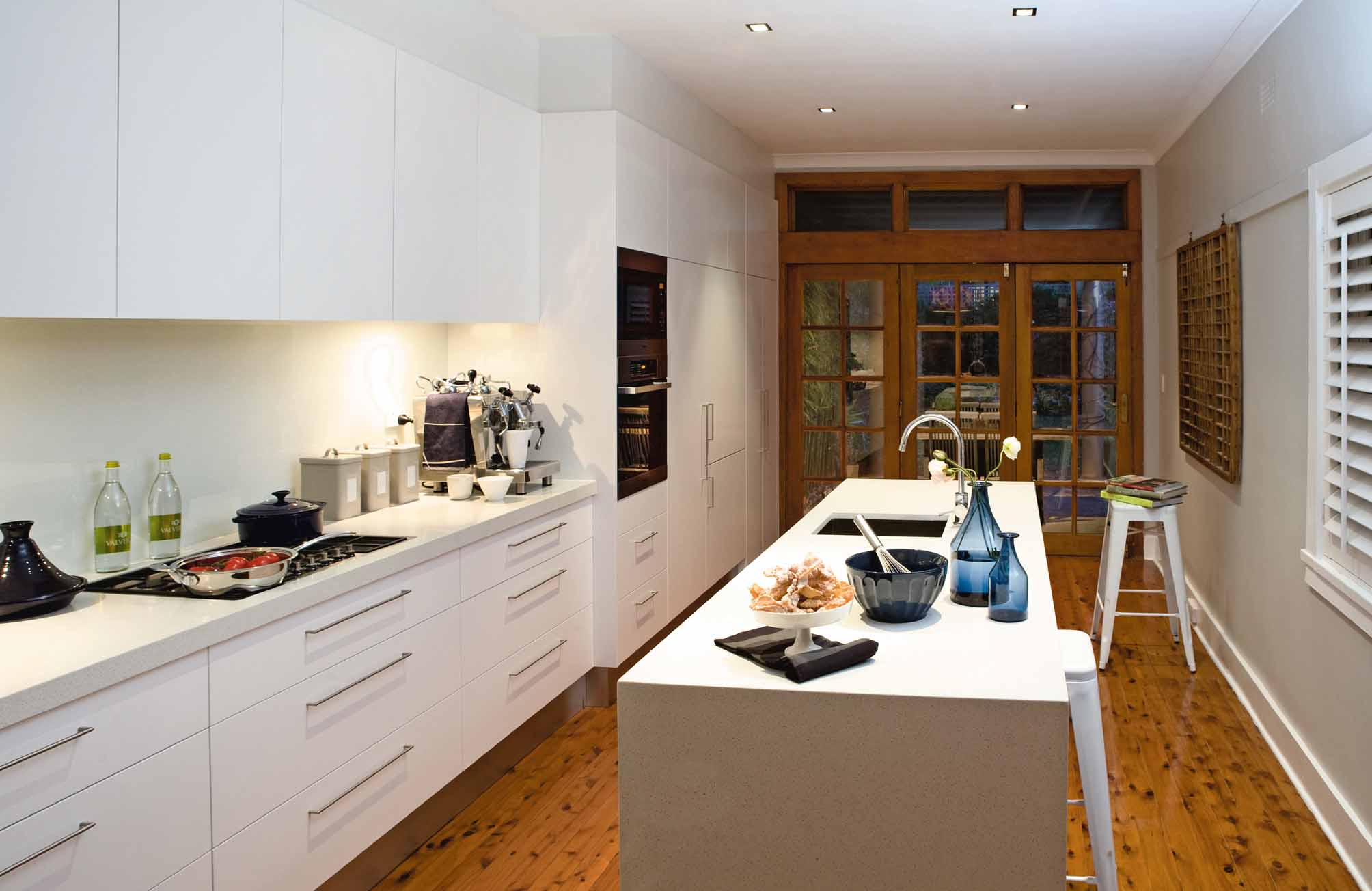When they purchased their new home, the owners of this kitchen were confronted with a challenge.
The previous owners had extended the building, leaving the kitchen marooned in the centre of the house with little natural light. The room formed a main thoroughfare through the house but felt more like a full stop.
Catherine Young from A-Plan Kitchens was consulted and, together with the owner, developed a list of priorities. Traffic flow was critical, as was the connection of the room to the adjoining rumpus/media room, lounge, verandah, in-ground pool and landscaping. More light was essential and extensive bench space and storage areas were equally important.
A new streamlined design enhanced the traffic flow, eliminating all but one corner, which was equipped with a clever, slide-out storage solution. The skylight was extended and sections of the wall were opened without the messiness of the kitchen fully on display. Pride of place was given to a list of dream appliances including a freestanding Ilve oven and new KitchenAid mixer. Maximum bench space was provided so more than one person could work simultaneously. Storage space was optimised through an extensive use of drawers, while the walk-in pantry was lined with floor-to-ceiling shelves.
The stunning new kitchen has become the hub of the house. Rather than opt for the traditional white look, the owner selected a palette of colours to really whet the appetite. The most striking feature is a two-tone red/grey glass splashback, which helps to elongate the room, increasing the sense of space. The grey in the splashback was chosen to match the Laminex Fossil and Paper Bark finishes on the floor, cabinet doors, drawers and panels.
An essastone Pecan Creme benchtop provides an elegant contrast to the cabinets, as well as a hard-wearing surface perfect for the rough and tumble of an active household. Shadowline handles on the drawers and doors enhance the linear design and minimise any sharp protrusions in this important thoroughfare.
The space itself is full of surprises, including a neat servery with a view to the pool and a walk-in pantry with enough storage for a small army.
Designer: Catherine Young for A-Plan Kitchens
For more information
Originally in Kitchens & Bathrooms Quarterly Issue 18 Volume 2


















