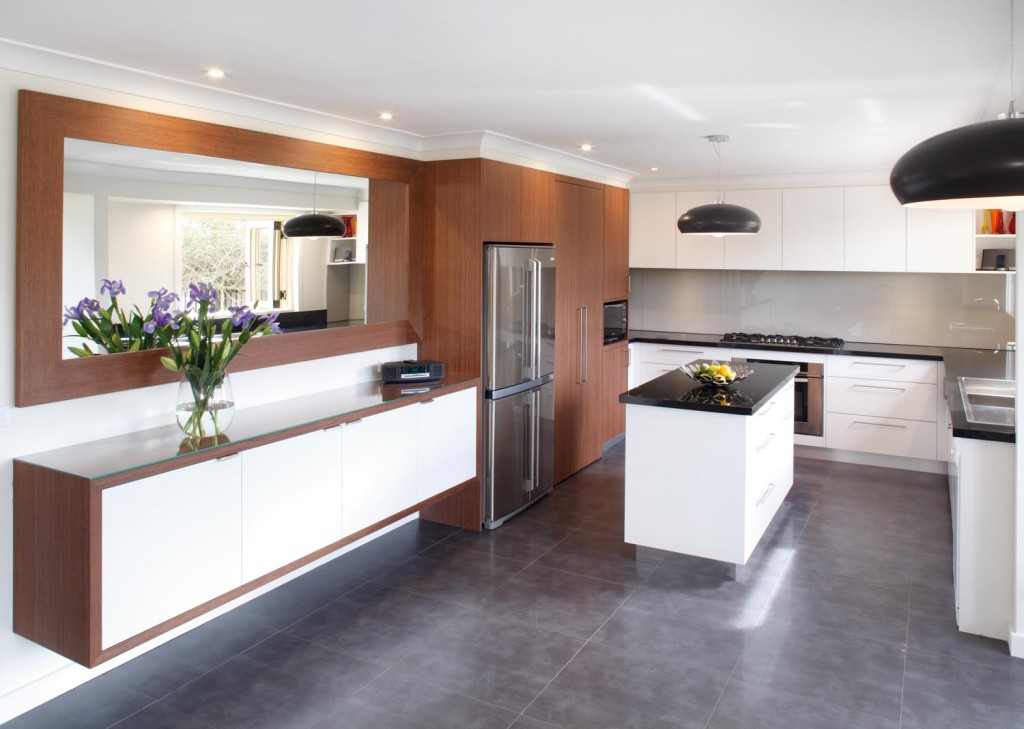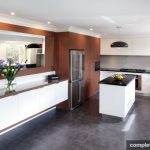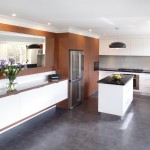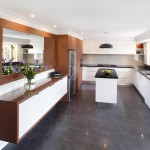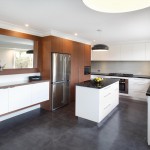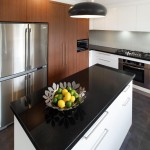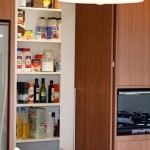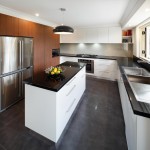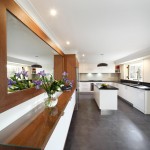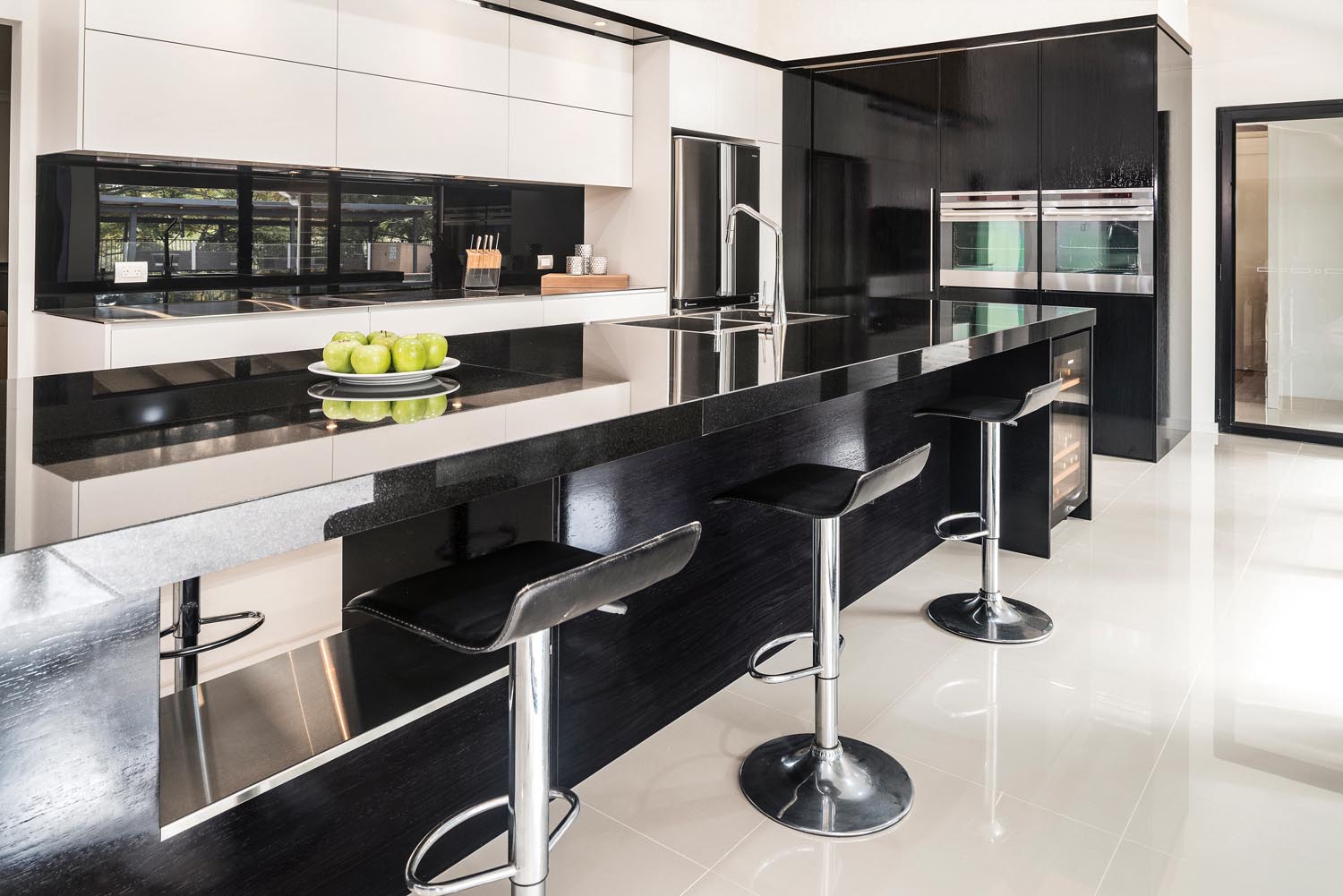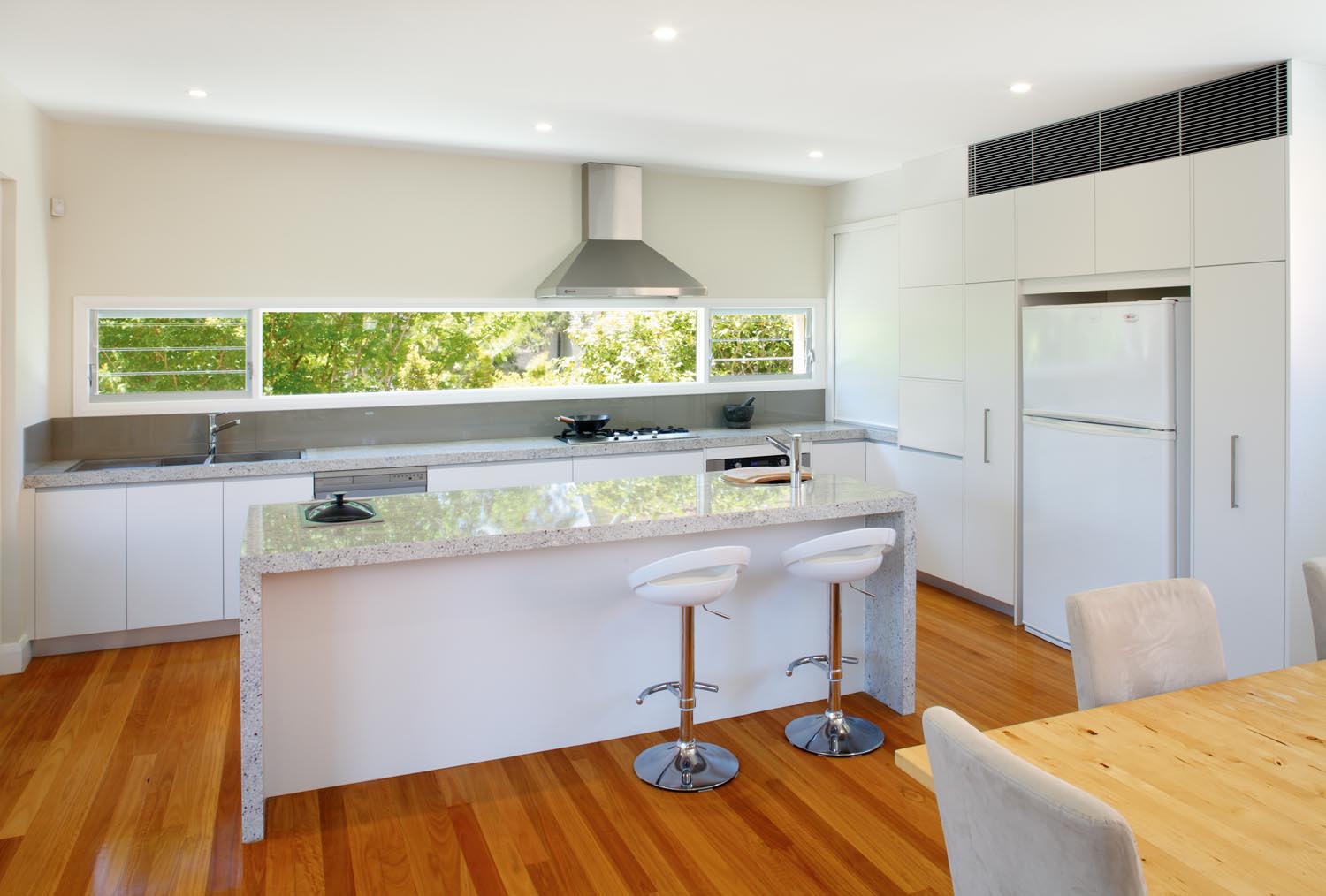This Attard’s project uses contrasting tones and light to create a gorgeous and spacious kitchen design.
“It’s hard to believe that this light-filled contemporary living space was once three pokey rooms without a hint of connection. A small kitchen, lounge and dining room have been fused into one large open-plan area with a seamless sense of flow, space and functionality. All services were moved to the new kitchen position in the old dining room. Replacing the old dining room window with a new bifold window had an immediate dramatic impact on the aesthetics, allowing light to pour in and open up the room. For the cabinet doors and panels, a mix of timber veneer and polyurethane brings colour and character. –
–
Granite across the benchtops and splashback complements everything, including the contemporary Colour Back glass splashback. A hidden walk-in larder complete with shelving and a benchtop area means the owners can keep any clutter behind closed doors. Modern finishes, streamlined appliances and tiled flooring keep the whole space flowing effortlessly. Energy-efficient LED downlights complete the effect. The owners got their wish — a light and spacious design that lets them enjoy cooking, entertaining and living in an open format.”
Designer: Michael Attard for Attard’s Kitchen & Cabinetry
Originally from Kitchens & Bathrooms Quarterly, Volume 21 Issue 1
