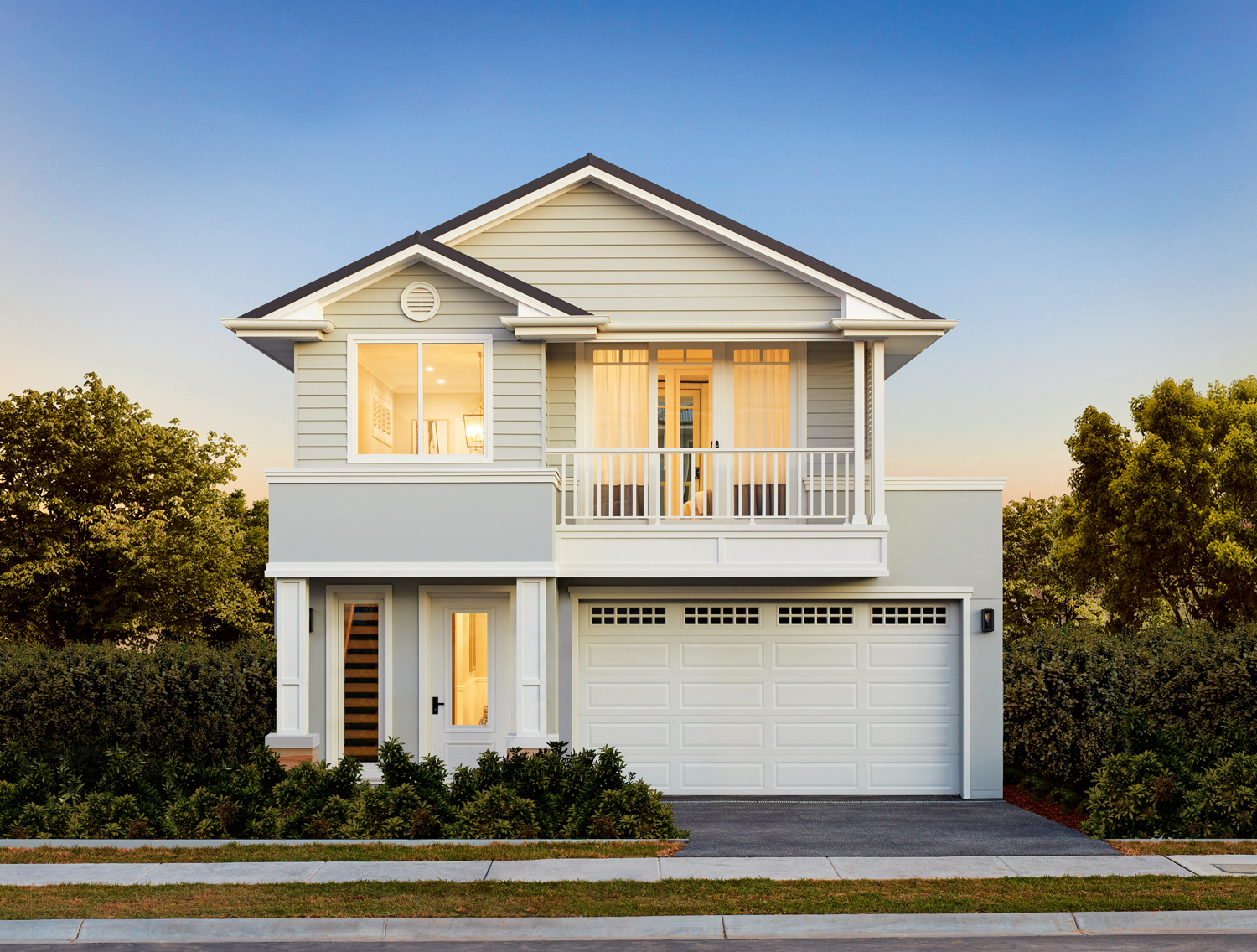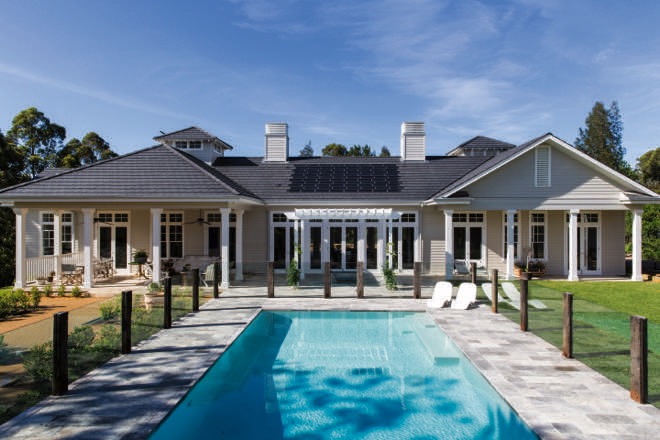The Boston 36 by Clarendon Homes is a highly refined, Hamptons-inspired home designed for larger families who like to live simply but well
Inspired by the luxury homes that dot the south shores of Long Island in New York — better known as The Hamptons — the architect-designed Boston 36 is a home of superlative style. Not only does it boast four bedrooms and three bathrooms, making it ideal for the larger family, its sympathetic but edgy approach to using Hamptons-inspired materials and detailing ensures the Boston 36 stands out against its competitors.
First impressions count and from the moment you spy the front facade, with its complementary mix of materials in a colour palette of soft white and grey, a feeling of relaxation washes over you. This sensation is enhanced when you step into the entry, where detailed timber ceilings provide visual warmth and a feeling of tranquillity, and the direct sightline to the rear of the home evokes a sense of space.
Traditional Hamptons-inspired styling, modern living
Although the Boston 36, with its host of separately zoned living areas, pays homage to a traditional architectural style, it is a home designed for the way the modern family likes to live. Starting on the ground floor there is a home theatre and a study which, if you choose, can be converted into a self-contained guest bedroom. This is located at the front of the home so that it affords the occupants greater privacy, which is important in a house that is tailor-made for entertaining.
The perfect combination of open-plan living and seclusion
The centrally located kitchen, with its scullery/walk-in pantry, is the hub of an airy open-plan area that incorporates expansive living and dining spaces. In turn, this area opens to a spacious outdoor living zone. The transition between indoor and outdoor spaces is seamless, due in large part to the continuation of two key interior details — the intricate ceiling panelling and the herringbone-patterned flooring.
Moving up to the first floor, you will find a children’s leisure room which feeds into the three generously sized secondary bedrooms. Also on this floor is the large master suite. Situated at the front of the home, the suite has its own private balcony, creating what is, in effect, a parents’ retreat.
Premium features available to the Boston 36
Throughout the Boston 36, the material palette is timeless, creating a classic backdrop for the feature joinery items and the signature wainscot wall panelling. Contributing to the look of refinement, the ground-floor tiles — from front porch through to the grand alfresco — are a light grey in a classic herringbone pattern. And as you would expect, only premium materials (such as Quantum Quartz waterfall-edge kitchen benchtops) and appliances (such as the Miele oven) were used.
As with all Clarendon Homes’ floor plans, the Boston 36 has a variety of customisable elements — for example, the master suite can be located at the rear of the home if you prefer — and there are many different lifestyle options to choose from. Another bonus is the fact that the Boston 36 can comfortably fit on a 12.5m-wide block.
As you can see, the Boston 36, from Clarendon Homes’ new Boston Series, offers absolutely everything a growing or multigenerational family could possibly want — now and in the future — all at a great-value price.
The facts
Location of home: Parklea Super Centre, Clarendon Drive, Parklea NSW 2768
Name of design: Boston 36
Year completed: 2018
The figures
Size of home: 336.16sqm
Bedrooms: 4
Bathrooms: 3
Floors: 2
The details
Clarendon Homes
Phone: 13 63 93

























