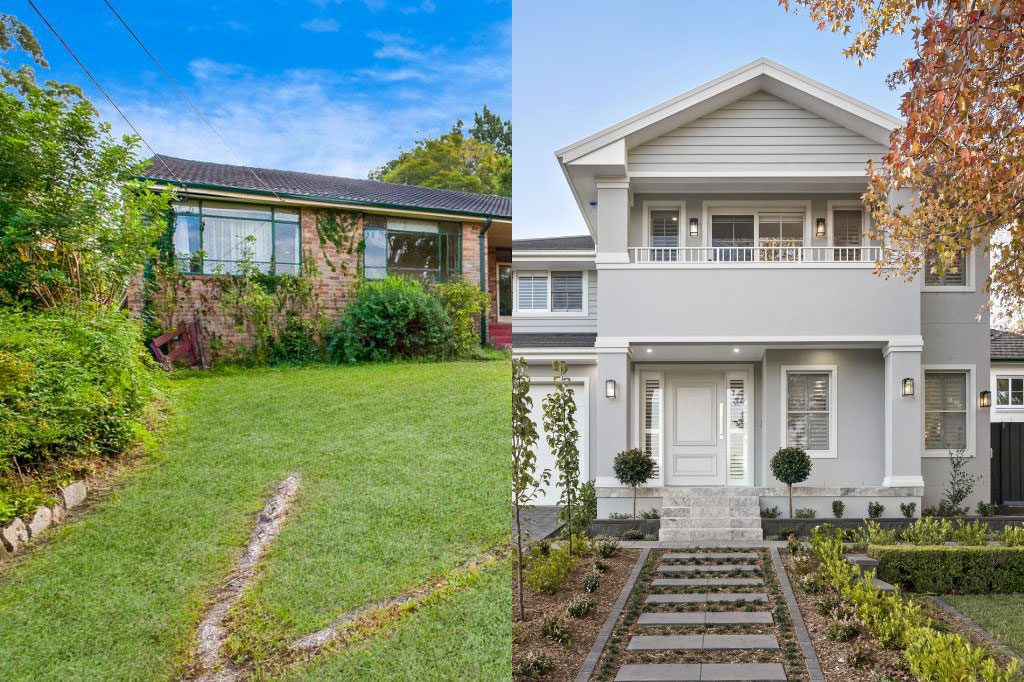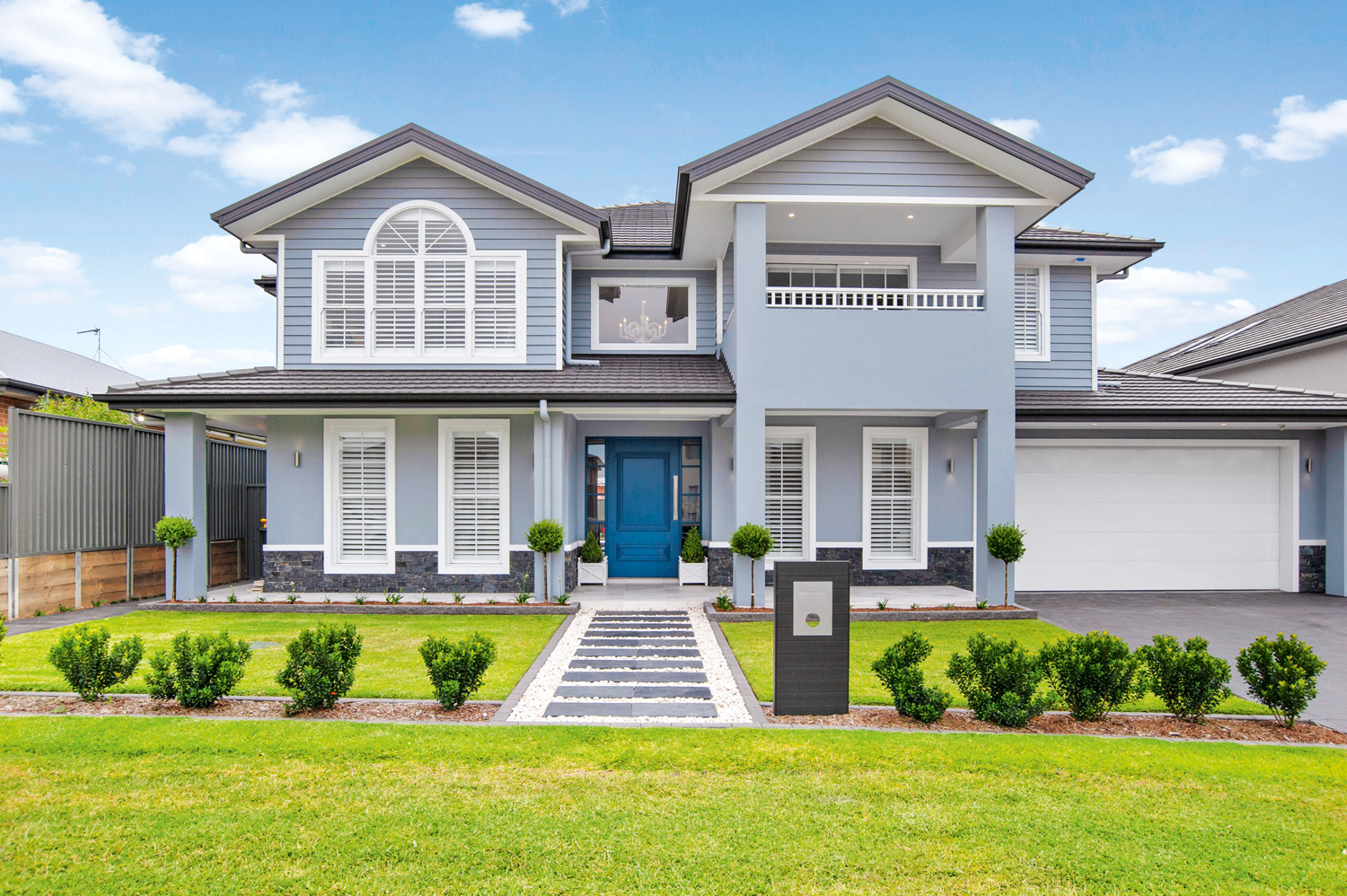Blending the charm of The Hamptons with more than a dash of glamour, this chic ‘Glamptons’ style home has a look that will never date
Fondly referred to by the folks at Rosewood Homes as their “Glamptons” design, the Liana is a stylish Hamptons-inspired residence for those who want a little luxury in their lives. The spacious open-plan design and abundance of bedrooms and living space make the Liana as well suited to the growing executive family as it is to those upgrading to their second home.
The flexible floor plan also caters to what is an increasing trend, namely having adult kids living at home longer or having grandparents live in. Separate living areas, lavish bedrooms, a gourmet kitchen with butler’s pantry, an easy indoor-outdoor transition, plenty of storage and a generous garage capable of accommodating the largest of family cars mark the Liana as the most family-friendly of homes. Add to this hardwearing,long-lasting finishes that don’t compromise on style and you have a home that is as practical as it is stylish. First impressions count, and from the moment you walk through the front door set foot into the large entry foyer with its soaring 5m-high void, spectacular pendant light and Hamptons-styled feature wall panelling, you are struck by a sense of grandeur that sets the tone for the rest of the two-storey residence.
From the foyer, glass-panelled double doors provide entry to the guest room on one side, the study on the other. Moving beyond the access corridor, the rear living area opens up to reveal a chef’s kitchen and huge dining and lounge rooms that connect to an alfresco area that runs almost the full width of the home. Thanks to two triplepanelled stacking glass sliding doors, the connection between interior and exterior spaces is seamless. The well-positioned home theatre is separated from the ground-floor living areas by more glass-panelled double doors, but these can be left open to expand the entertaining hub of the home as needed. When entertaining, it’s the kitchen that claims centre stage. This magnificent area features premium appliances and is the height of Hamptons chic, from the Shaker-style doors and panels to the elegant marble-look Smartstone benchtops.
The Hamptons-inspired staircase, accessed from the living area, features stained black hardwood treads and handrails which contrast with the painted white risers and balusters. The side of the stair is accentuated with feature panelling to match the entry foyer walls. At the top of the stairs, the library and sitting room provide an alternative living area to the ground-floor options.
Four spacious bedrooms, including the master suite which has a private balcony, complete the first floor.
The Hamptons facade is just as impressive. It features stately columns, a wraparound verandah and the upstairs balcony. There are crisp white corbels framing the windows and garage door and bordering the darkhued stone at the base of the home. The use of traditional weatherboard-style cladding and a gabled roof further enhance the Hamptons aesthetic.
For more information




















