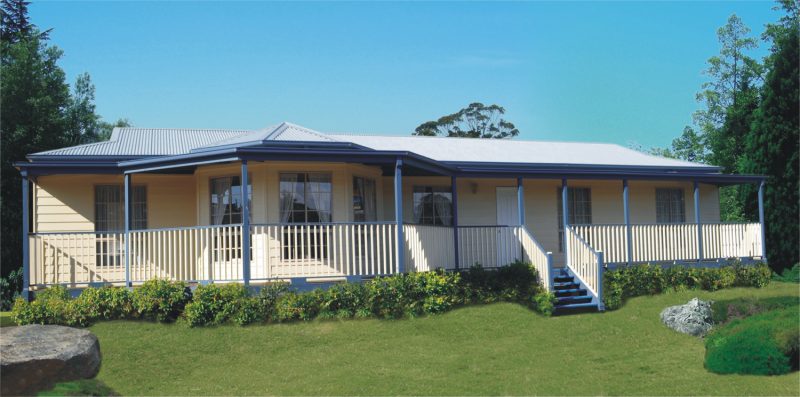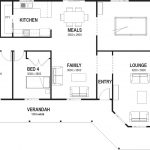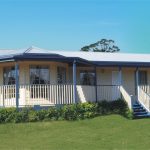The kitchen, meals and family rooms are at the heart of this home
Four large bedrooms and a second bathroom; this home is lovingly designed to accommodate a growing family.
CLAIRMONT 24 – Freedom Series
House Area: 231.5m2 ( 24.9sq)
Dimensions: 22.4 x 12m including Verandah
Features
• Split roof line to verandah
• Return hip ends on verandah
• Dutch gables to main roof
• Walk in Pantry to Kitchen
For more information
Kitome
Phone 1300 794 737
Website Kitome













