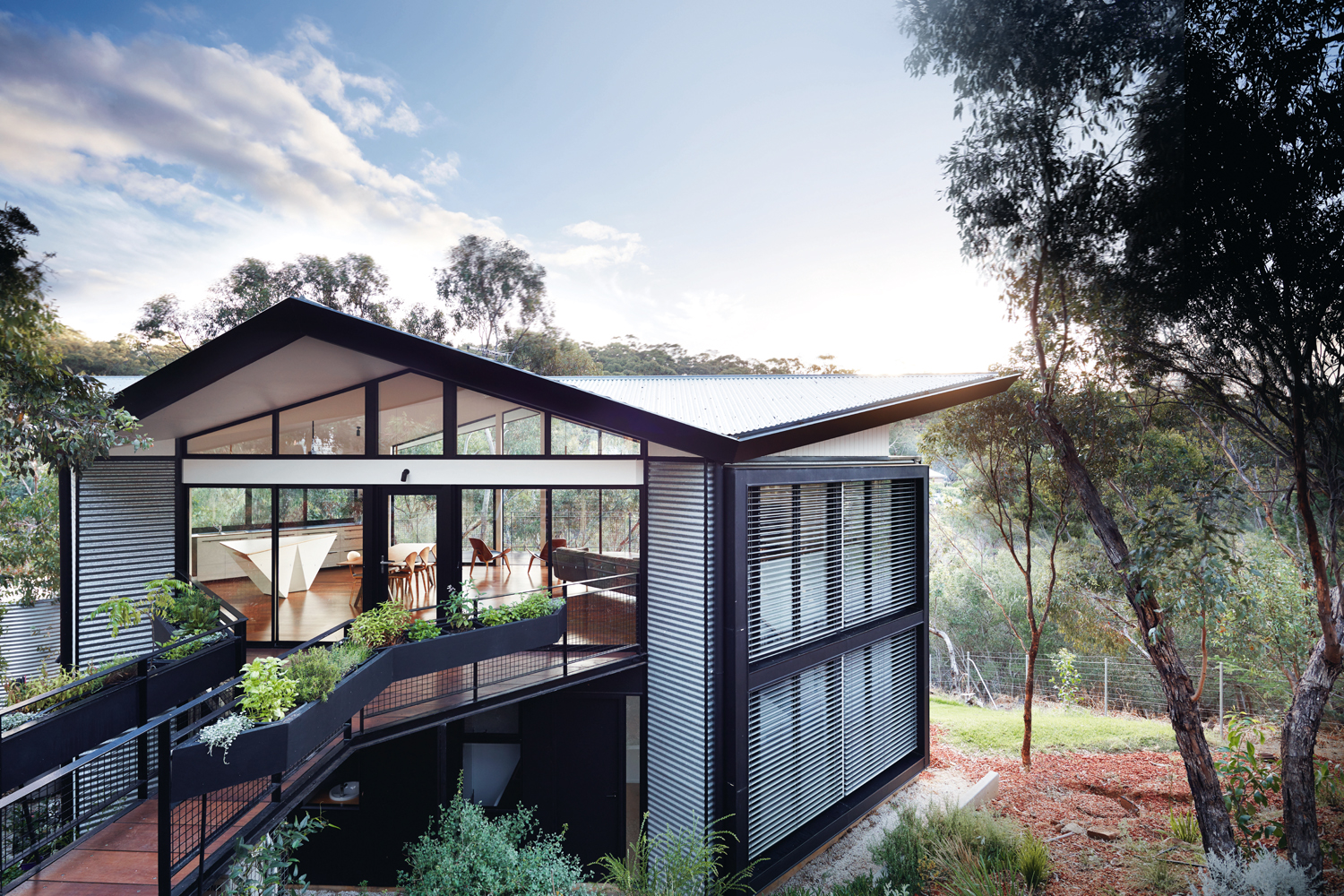An unloved and undeveloped hilltop lot becomes a fantasy origami treehouse, with angles that would make a supermodel’s cheekbones jealous
Tess Pritchard had a dream; a dream to purchase a patch of paradise and design her own home to live in with her husband, two dogs and any potential future offspring.
Like a lot of young couples breaking into the property market, architect Tess and her metal craftsman hubby Michael had high hopes for their humble nest egg. As well as their limited budget, the pair had to contend with a steep battle-axe block bisected by an encasement. They overlooked a gully in the Adelaide Hills, so open-plan living with treetop views was mandatory.
“To minimise cut-and-fill, we kept the footprint of the house small by going with a two-storey structure,” says Tess. “This also meant we could retain most of the native gum trees.” The prolific trees proved a double-edged sword. Despite their welcome presence, the local flora made access to winter sunshine difficult. As such, the building is angled to accommodate a large two-storey northern window protected by external adjustable venetians that allow for maximum winter sun without compromising the ability for summer shading. “The angle of this window wall against the steep contours helped generate a strong angled plan, a vibrancy also reflected in the dynamic folded roof form,” states Tess.
A stand-alone garage was placed at the top of the site for easy access, with the encasement directing the position of the house lower on the hill. A bridge spans the length of the encasement and connects the garage to the upper level of the house. “There is a sense of drama as you enter the upper level through a delicate entry canopy, across the bridge,” adds Tess, noting the incorporation of edible herbs along the entry balustrade. “A north-facing staircase with full-height double glazing acts as a winter greenhouse.”
Three modest bedrooms, an ensuite, bathroom and laundry are located on the functional lower level, with the entire upper floor dedicated to an open-plan kitchen, dining and lounge room. Balconies open this generous space to the treetops and boost cross-ventilation.
Tess describes the internal materials and finishes as “economical”. We’d describe them as “genius”. Black window frames blend seamlessly with timber and concrete flooring to create an ideal backdrop for the origami shapes evident in the ceiling planes and steel island bench in the kitchen.
Designed by Tess and built by Michael, the island is undoubtedly the hero of the home and is one of many creative merges scattered throughout this project. “From the staircase and balustrades, entry canopy and fence to the kitchen benches and cabinet handles, this house celebrates how sculptural qualities can be achieved with a modest budget,” boasts Tess. “Through collaboration we were able to achieve a level of craft that’s often sacrificed in budget homes. It has also instilled a great sense of pride in all of the elements we have made together and can enjoy daily.”
Colour and materiality were carefully considered to sympathise with the native context, reflected in a delicate external profile of galvanised corrugated iron. The sleek corrugated iron was extended from the roof down the walls. External venetians provide an ever-changing show of light and shadow that catches the eye as it reflects the warm and earthy hues of the lush Adelaide Hills.
The folded planes and stretched tips of the roof inject lightness into the double-storey volume. These angles are mirrored internally with a folded ceiling in the living area.
As a responsive and considerate addition to the landscape, this house is small but mighty. It is a love letter to the bush, and we’re all smitten.
Originally in Grand Designs Australia Magazine Volume 8 Issue 2























