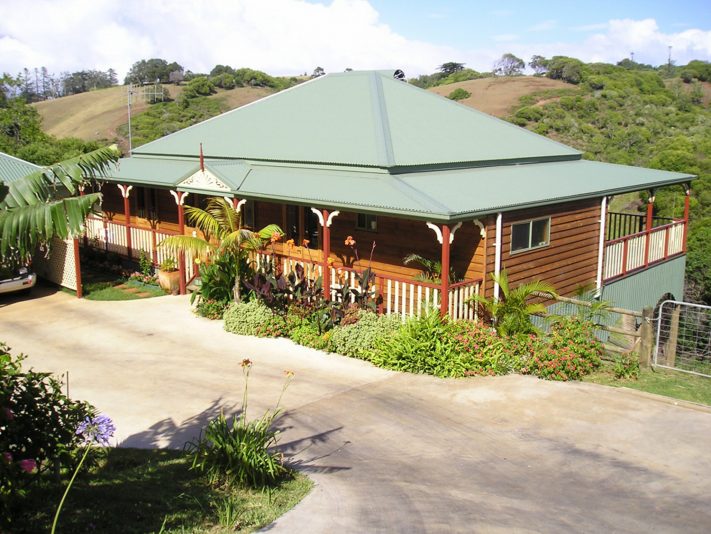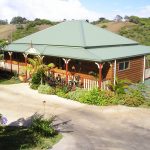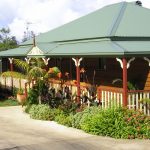This colonial cottage look-alike allows for easy and convenient renovation or extension
The focal point of The Springbrook kit home is open plan dining and living areas which open onto the front verandah. That’s not all the home has to offer however – the Springbrook also features a study, master bedroom with ensuite, large bathroom, separate toilet and laundry.
Compact and functional, this kit home also has an optional rear verandah, perfect for allowing the oweners to take advantage of surrounding views – or in the case of the pictured kit home, to act as a front verandah. Furthermore, the Springbrook is suitable for flat or sloping sites and its simple design means it can easily be renovated, extended or modified in any way to suit the home owner’s desires.
Fact sheet: Springbrook kit home
- Three bedrooms plus study
- Ensuite and bathroom
- Separate toilet
- Built in robes in all bedrooms
- Ceiling height 2.7m (9ft)
- Open plan dining and living area
- Wide 2.7m verandahs
- The simple design of this home allows for easy renovation or extension at a later date
- This design is suitable for flat or sloping sites and may be elevated to become a high set home
- As with all Classic Kit Homes, this design may be reduced, extended or modified to suit you
For more information about The Springbrook kit home, visit the Classic kit homes website















