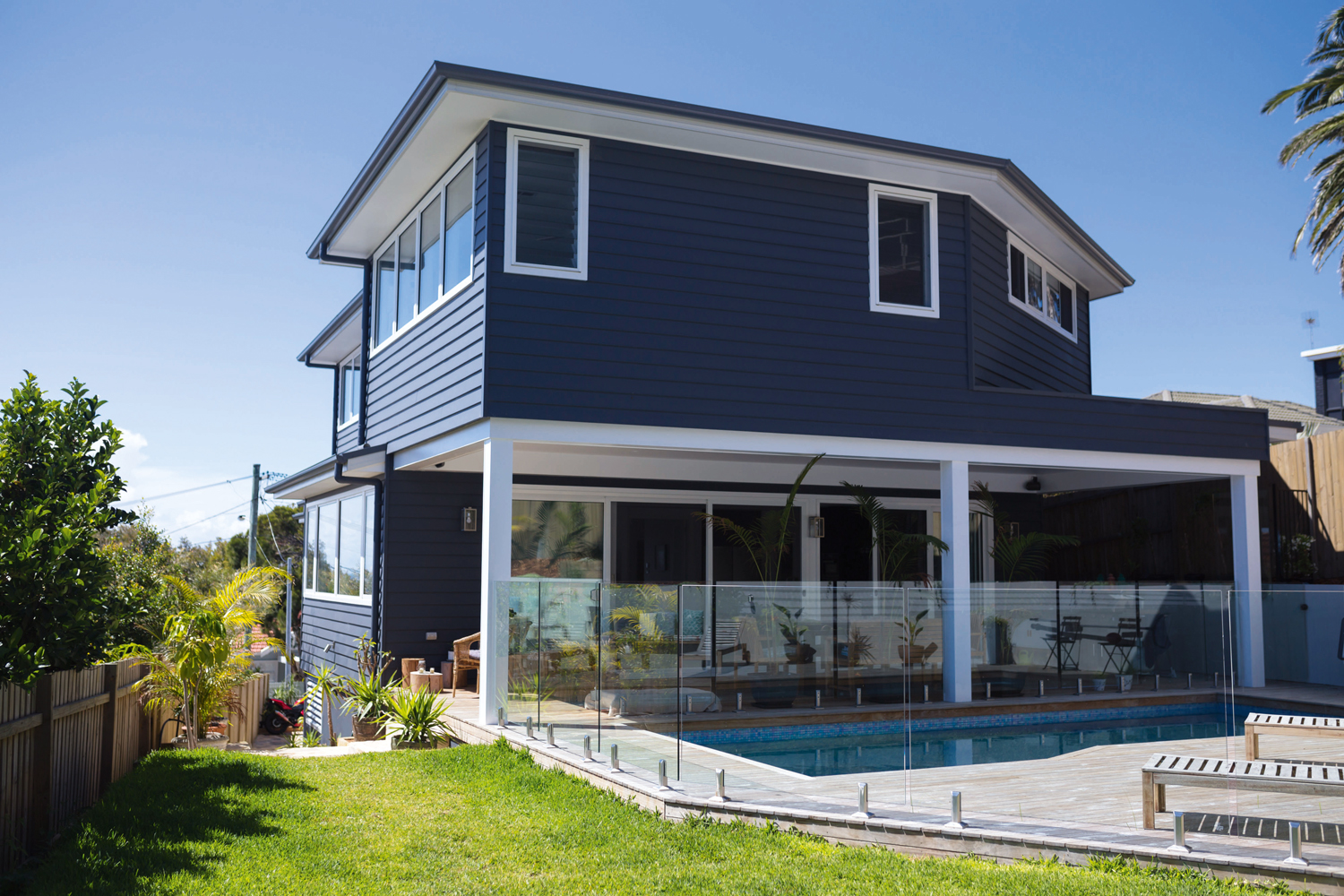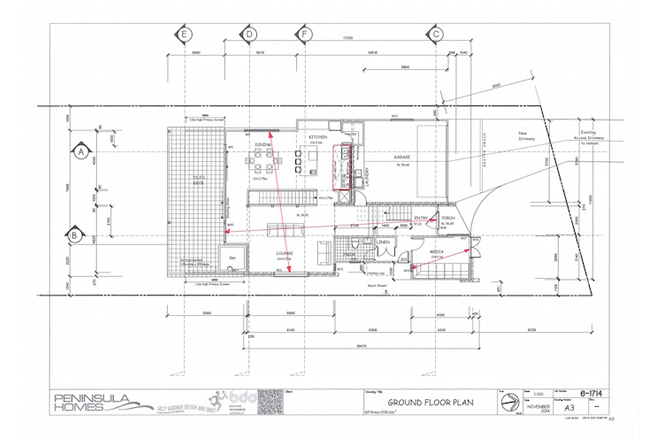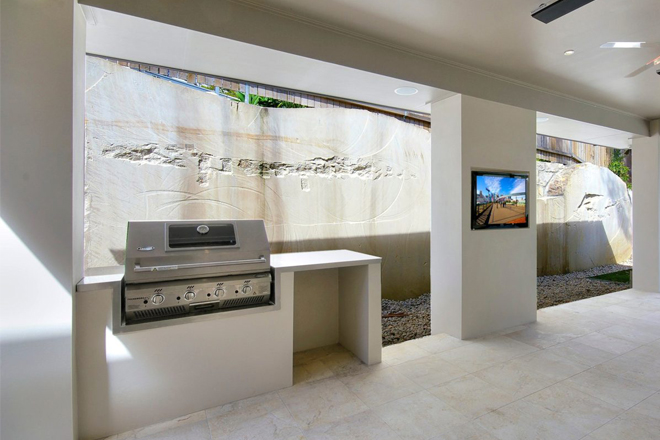Pop on your best bikini (or board shorts) and slide your surfboard under your arm as we head to the Northern Beaches to tour the latest masterpiece from Peninsula Homes.
A hodge podge of shoddy renovations characterised the original cottage, which was small in stature but bursting with potential. Bizarrely, none of the previous revamps had opened up the property to the sunny aspect or views. Wasting no time in rectifying this crime against architecture, the professionals from Peninsula Homes tackled their clients’ brief with precision.
As parents to four children, the homeowners quickly identified a large home with multiple living areas as their ideal outcome. As would be expected, they also asked for the views to infiltrate as much of the building as possible. In particular, the entry point and kitchen needed to reveal their vantage point over the ocean. The client was also eager to keep up with the Jones’, so to speak, and requested their new home reflect the local architecture of Collaroy, which is populated by linear weatherboard structures.
Facing almost as many obstacles as there are grains of sand on Collaroy beach, the architects and builders had a tricky task ahead of them when they began work on the sloping site. “The angular block of land was only 10.5m wide at front boundary,” says Paul Ackling, co-owner of Peninsula Homes. “The 5m slope of the block extends from back to front and across.”
Another hurdle worth mentioning was the restrictive budget. “Our drive and determination to make the most of every location we build at meant we worked to the clients’ budget while squeezing every positive out of the location,” Paul explains.
Built to optimise the elevated location and take advantage of the enviable coastal vista, the resulting multi-level structure is awash in double-glazed windows with taller-than-average sill heights. In keeping with the weatherboard motif colonising the neighbourhood, the external cladding was given a contemporary makeover with a coat of deep-blue paint. This sumptuous tone reflects the coastal locale and affords the home an infectious tranquillity. You can’t help but be calm and feel your worries recede with the tide as you appraise the structure.
The ground floor sits above the lower-ground double garage and is equipped with a formal lounge opening onto the front balcony. The study, a full bathroom and laundry are also found on this level, as is the open-plan kitchen/living/dining area that leads directly to a huge covered deck and swimming pool.
Up on the first floor is the master bedroom with dressing area and ensuite plus four additional bedrooms (one with ensuite facilities) and communal bathroom. “The design of the dressing area at the end of the hallway gives privacy to the bedroom area and allows a draw of breeze from the front ground-floor louvres all the way upstairs and to the rear of the home,” Paul adds.
The people at Peninsula Homes are passionate about more than excellent design and construction. They also pride themselves on their environmental sensibilities. In this case, a host of energy-saving measures was implemented. The batten insulation detail found on the cladding thickens the external timber walls to 130mm, broader than the 90mm standard. A suspended concrete slab provides thermal mass, which is doubly effective when coupled with the north-facing windows. Earthwool insulation lines the walls and timber ceilings, while perfectly located louvre windows circulate sea breezes throughout.
Going from bare dirt to complete in just 11 months, Collaroy House is a feather in the cap of Peninsula Homes and a welcome addition to the relaxed Northern Beaches aesthetic.
We love
The spectacular views from the master bedroom
Editor’s favourite
The deep-blue exterior cladding





























