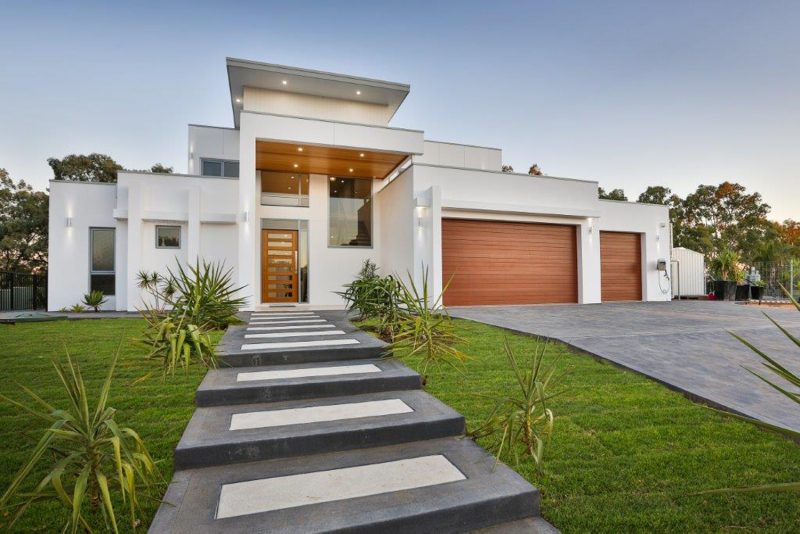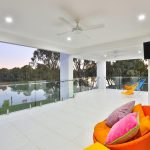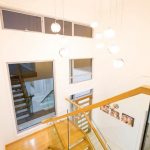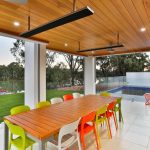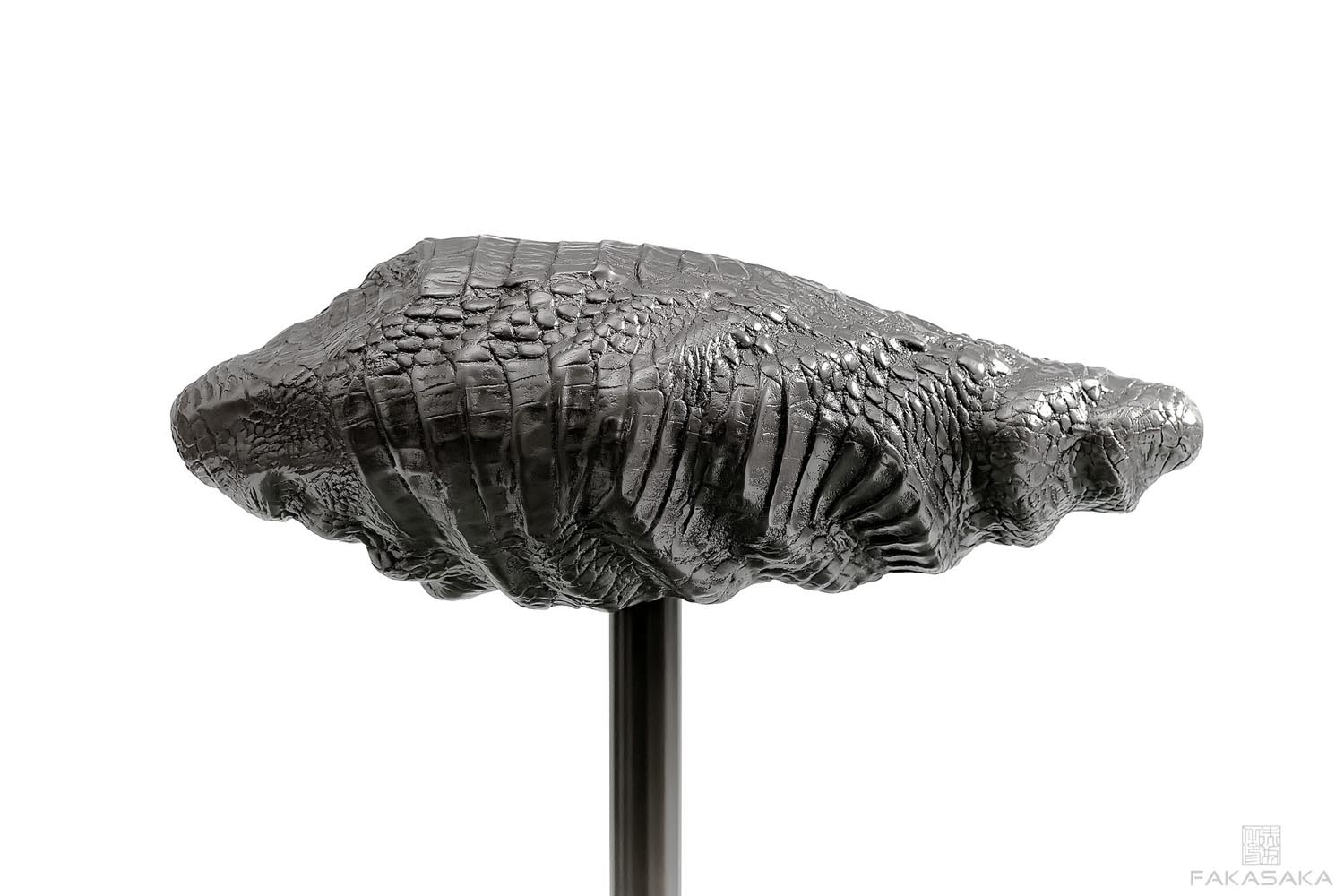This spacious and stunning home takes full advantage of the surrounding environment
Offering stunning views of the Murray River and surrounding bushland, this Mildura home was built for a couple who wished a space perfect for both raising children and entertaining family and friends.
The lower level of the house features dining, guest and game/bar rooms, perfect for entertaining, while a beautiful Tasmanian Oak staircase leads to the upper level, where a master bedroom, complete with ensuite and retreat, and three bedrooms and study is found. Two balconies lead off these bedrooms, offering incredible views of the surrounding land.
White walls and floor and Tasmanian Oak timber are the main focus of the home’s design, giving the owners the flexibility to change the look of the home as they wish, and complimenting this look is bright furniture and art, further emphasising the ease of the home to be customised.
Designer/Builder: GJ Gardner Homes Mildura
Photography: Corey Brown and Alastair Eagle (Vision House Photography)
For more information
