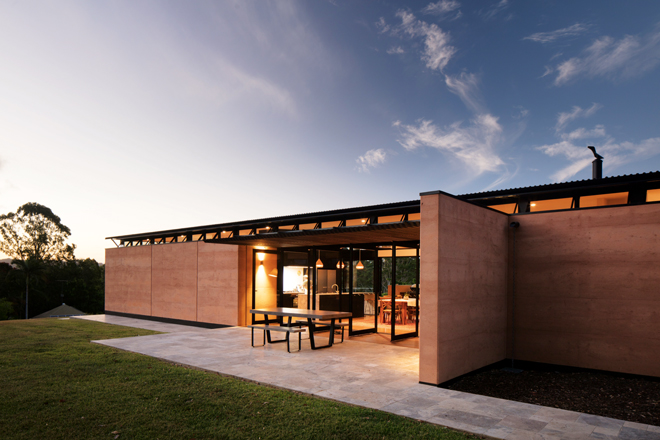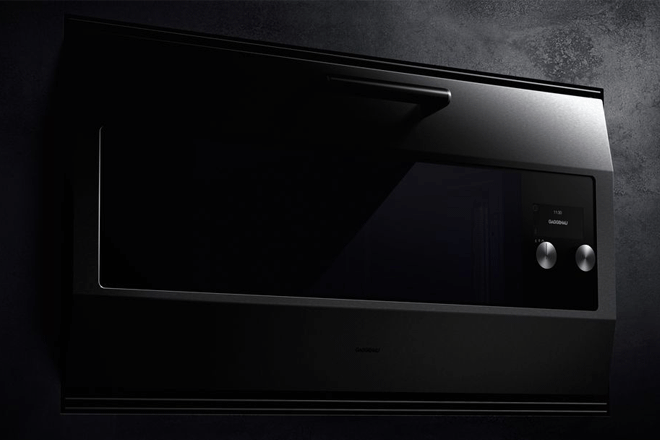Take a walk on the wild side with this striking home designed to maximise views of its well-established bush surrounds
For this family of five, creating a home where they could make lasting memories was of utmost importance to both the client and Aspect Designs. But they didn’t want to do it just anywhere. A good location was key, and luckily for Steven, his wife and their three young boys they found this magnificent plot in Sydney’s north which provided something to write home about.
At first glance, though, the site wasn’t exactly ideal. It features steep bushland, lots of rock ledges and a 12m cross fall over the build area, which meant water and gradient issues. But, as it turns out, these challenges also presented an opportunity to give the home something special and the owners wanted to use this as a springboard to work from.
“The uniqueness of this project was to create a design to utilise the slope of the land,” explains Steven De Pasquale, the owner and builder of this beautiful home. Steven worked closely with Aspect Designs who provided their expert design services to manage this masterpiece. “The upper floor level was designed to be 17m above the street, providing sweeping views across bushland and the national park,” explains Steven. “Each room was designed to capture the view of the bush. Being so high, the effect appears as though you’re floating in the trees.”
To capitalise on these natural views, Aspect Designs worked the use of glass into the design wherever possible. In fact, approximately 300sqm of it across the whole project. “To capture the view, the design incorporates seamless glass with silicone joints over nine metres in parts,” says Steven. Large open, sweeping voids and floor-to-ceiling glass windows, doors and walls give the home a magnificent connection to the surrounding natural bushland and vistas beyond.
As you can imagine, getting 300sqm of delicate glass onto a steep site with challenging rock ledges and gradient issues was no easy feat. The site was also thick with vegetation and large trees, making transportation of large beams and columns across the site a challenge. Aspect Designs had to think outside the box and get creative with how they planned the design of this plot. “The most memorable moments are having a 45-tonne crane set up on the driveway manoeuvring 12m steel portal frames across the site,” says Steven. “Also, craning the plunge pool in place between five-metre glazing and the external walls, with only centimetres to spare.”
They even bought a glass lift, direct from Italy, to service three of the levels and make the slope work for them. “A glass lift was mandatory to give the occupants access to all levels,” explains Steven. “The concept was to follow the steepness of the land and, by utilising the voids and grand windows, create the illusion that you are floating in the trees.”
The magnificent void needed some industrial strength behind it, hence the use of portal frames normally found in commercial factory construction. The result is dramatic and the void is one of the most impressive spaces in the home. It’s a double six-metre drop that covers approximately 100sqm of the total home, and works beautifully to bring light into the interior and create a feeling of space and grandeur.
The resulting five-bedroom, four-bathroom residence spans four levels. It includes three separate living areas, a terrace, two large decks, two private balconies, a wet-edge plunge pool and two separate garages that can accommodate five cars. There is also a 5500L water tank that services toilets and washing, as well as photovoltaic cells for solar energy. And, of course, you can’t forget the glass lift.
This abode is truly special. It’s a home that allowed its site to dictate its path, encouraging it to play an active role in its creation. And despite the enormity of the build — spanning over 25m in width and measuring 10.5m at its highest point — the home still manages to celebrate its natural habitat; aiming to celebrate it, rather than dominate it.
Designed by: Aspect Designs
Location: Cheltenham, NSW
Year Completed: 2017
Photography: Ryan Linnegar
For more information
Aspect Designs





















