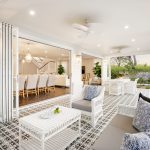The Panorama 39 design is the perfect two-storey family home, with gorgeous street appeal and impeccable interiors.
McDonald Jones set themselves a goal to create the perfect two-storey family home with high-end selections and finishes, in a timeless classic Hamptons aesthetic. They achieved this with the design titled Panorama 39, a two-storey, full-clad home that beautifully executes the Hamptons style, with a classic white palette and coastal holiday street appeal. Every detail from the rendering, cladding, corbelling trims and Colorbond roof showcase the quality exterior finishes of its construction.

The facade of the beautiful home will stand the test of time with the Hamptons styling flowing inside to out. The facade’s linea board, soft whites with stone and timber fencing have given home stunning street appeal.
While there are so many elements to appreciate in this design, the double-height void in the home theatre will stop you in your tracks. The abundance of natural light creates a wonderful sense of space and luxury.

Undoubtedly, the designer gourmet kitchen ticks all the boxes for a family who loves to feast and entertain. Featuring a spacious walk-in pantry, wine station, integrated appliances, and the expansive island bench, it is a true centrepiece of the open family and dining areas. Families will fall in love with the dark herringbone timber flooring that flows throughout all the living spaces. The spacious open-plan design extends to an Alfresco Grande, setting the scene for many memorable get-togethers overlooking the plunge pool with family and friends.
Upstairs, the Panorama also offers an oversized parent’s retreat, walk-in robes and a stunning light-filled ensuite, offering the perfect space for couples to relax and unwind in. The children’s activity area offers a third living space within the home, featuring a front, built-in window bench seat to capture elevated views. Each of the three additional bedrooms offer peace and privacy for each family member, while the central family bathroom and separate powder room make
busy mornings easy and effortless.

The innovative use of McDonald Jones exclusive SUPALOC framing system with Bluescope Truecore steel across both levels of this two-storey home is truly unique and a highlight
of the innovative craftsmanship within the McDonald Jones two-storey design range.
This home has been constructed with the highest-quality building materials with partners such as Austral, CSR Bradford, Caesarstone, Caroma, Colorbond, Taubmans and Japan Ceramics tiles, to name a few. Customers adore the space offered in this Hamptons design and the clever way each of the elements of this two-level home combines to create a beautiful modern family home.

The Panorama 33 is designed with the classic Hamptons style in mind. From its weatherboard facade to the magnificent natural light flooding each room, it is clear this home will be well loved for many years to come. The dark herringbone floors provide a sense of formal elegance from front to back. With VJ panelling from floor to ceiling, the wall detail really draws your eye up to appreciate the grand height of the void in the theatre. As you lift your gaze, a stunning crystal chandelier catches the sunlight and provides an ambient glow in the evening. A Chesterfield sofa in a natural linen invites you to sit back and relax and to rest your feet on the ottoman. The traditional touch is continued in the large grey transitional rug and the gorgeous vignettes that sit upon the built-in cabinetry.

The kitchen is an entertainer’s dream, made only more beautiful by the classic white- on-white selections with shiny chrome taps and hardware. The minimalist pendants hung above the island are lovely and subtle, with a slightly larger design over the dining table. Upholstered dining chairs are both comfortable and beautiful in a classic Hamptons-style home, and the oak dining table brings a touch of coastal warmth to the crisp white space.
With an open-plan design that is thoughtfully spacious, the living area will surely be well used for afternoons of relaxing and nights of entertaining. Another classically designed sofa with a sloped armrest is made all the more comfortable with plush linen cushions. The oak coffee table communicates with the dining table, tying the two spaces together.

Large white bifold doors invite you out onto the generously sized alfresco. Your eye is instantly captured by the gorgeous monochrome encaustic tiles and the divine white rattan dining and lounge sets. Glass fencing promises not to obstruct your view of the aqua-blue pool and the lush garden landscape.
Up the divine staircase with a bold black handrail and classic spindles, you are welcomed into the retreat. With plush carpets, a window seat for reading and daydreaming and traditional shutters, this space is sure to become a family favourite.

The main bedroom feels regal and luxurious with wallpaper designed by William Morris on the walls and fresh white bedside tables with lots of storage. The slight curve of the upholstered bedhead is calming and sits pretty like a tiara. An end-of-bed ottoman is always a great addition if space allows, it is both practical and luxe, giving your bedroom the finish touch it deserves.
For more information





















