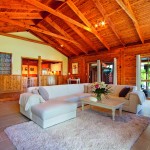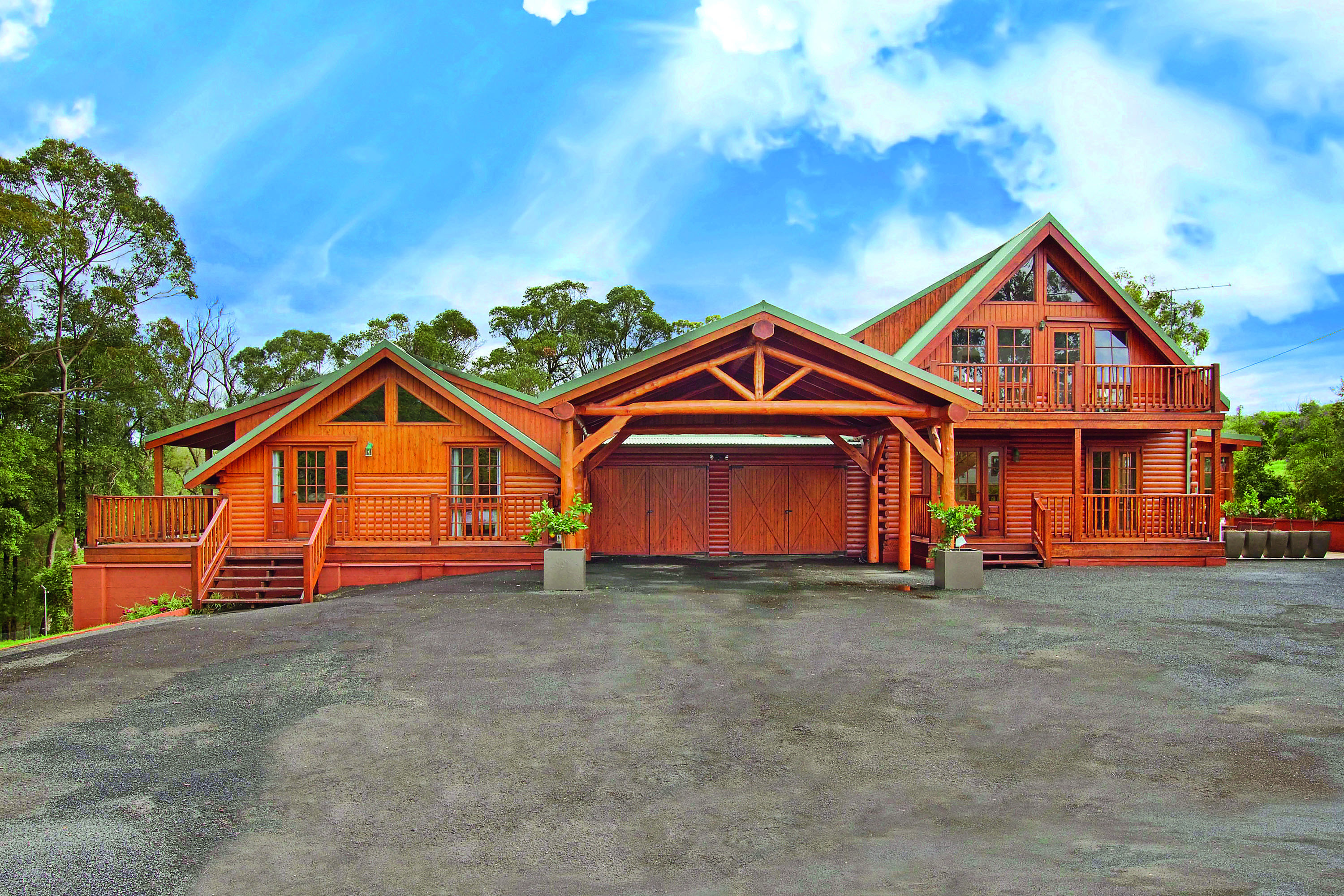These open plan and spacious timber kit homes use an environmentally-friendly timber frame kit to deliver a sustainable living option
With more than 20 years of experience in the building industry and having constructed over 170 homes and commercial buildings in Australia, the USA and Asia, Appalachian maintains a solid reputation for creating high-quality log and timber frame kit homes.
Appalachian’s DIY lock-up packages are designed to be assembled by either an owner-builder or subcontracted tradespeople. The inclusion of a comprehensive construction manual, including detail sheets displaying where every component is installed, ensures the process is made easy from start to completion. Logs are all pre-cut to length and numbered for easy and accessible assembly.
Specialising in high-quality log and timber-frame homes, Appalachian appreciates that timber is not just a renewable resource but also vital for our environment. Timber homes are some of the lowest carbon-emitting residences in existence. The solid log wall system has excellent performance in bushfire-prone areas. Appalachian aims to make a significant impact on carbon emissions and create a safe and environmentally-friendly choice by using more wood to store carbon and by growing more trees to remove carbon from the atmosphere. The Cassiar Peak variation package, with a custom post and beam addition, Red Deer, handcrafted gazebo and carport is the perfect sustainable timber haven.
Cassiar Peak II, Red Deer and handcrafted gazebo and carport.
This beautiful and spacious home is illuminated by cathedral ceilings with exposed rafters. The open-plan and roomy bedrooms easily allow adaptability for a traditional or conventional style of build and contemporary or classic decor. Timber made from Australian white cypress trees forms the main components of the house, including the flooring, frame, wall, ceiling lining and, in some cases, the roof construction. The windows and doors are uPVC 24mm double glazed tilt & turn, tilt & slide, and frames are in golden oak finish inside and out. uPVC windows and doors add to the thermal efficiency of Appalachian log wall systems. Trusses in the gazebo and carport are handcrafted, as are the beams and posts. The Cassiar Peak and the Red Deer are joined by a large two-car garage with laundry. The Cassiar is ideal for families or as holiday accommodation, but versatile and flexible for everyone in between.
Price: Standard Cassiar Peak II: $117,600. Post & Beam: $122,400. GST included.
Standard Red deer: $81,000. Post & Beam: $84,300. GST included.
Handcrafted gazebo & carport: $28,400. GST included.
Size: Standard Cassiar Peak II total living area: 126.2m². Deck area: 24.1m².
Standard Red Deer total living area: 71.3m². Deck Area: 12.7m².
Handcrafted carport: 36m².
Accommodation: Cassiar Peak II: Three bedrooms; cathedral ceilings; open-plan living, dining and kitchen; large family room on the upper floor opening to deck.
Red Deer: Two bedrooms, cathedral ceilings, and open-plan living, dining and kitchen.
Handcrafted Carport: Two cars.
Optional extras: Custom design, square or handcrafted timber frame, miniorb or hardwood-clad gables and dormers, hardwood decking, shed and gable dormers, internal cypress fitout package, cypress cover flooring or hardwood flooring, handcrafted or square timber trusses, handcrafted log railing for internal rails and handcrafted (branches)log staircases, timber furniture, handcrafted post and beam frame or hybrid of handcrafted and square post and beam frame.


















