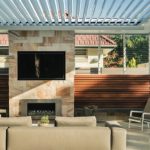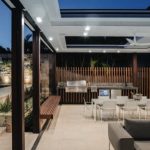This comprehensive outdoor design creates the ultimate entertaining area and children’s getaway, with an awe-inspiring range of features including LCD television, kitchenette, pool and sauna
Shaun Wright, senior design manager of A Total Concept Landscape, was commissioned to work on creating the ultimate entertaining area including a cabana/granny flat, outdoor room, swimming pool and garden areas for relaxing and socialising.
The location of the outdoor entertaining area was set immediately adjacent to the house and runs the full width of the property. Designed as a broad sunken space and close to the indoor lounge and kitchen, it has been developed for family entertaining with pleasant views of the new cabana and fully tiled pool.
It incorporates a large fireplace and wall-mounted LCD television, fans, kitchenette, a generous lounge and sitting areas and several louvred roofs that can be opened and retracted when desired. The gas fireplace is a strong visual statement, with sandstone cladding to set the mood. Wide steps leading down from the lawn area provide overflow seating that matches the floating timber daybeds within the outdoor room.
Opposite the fireplace, the contemporary kitchenette is positioned out of the way and has a detailed timber screen behind it that is designed to swivel on a hinge to provide access to a side garden area. The kitchenette incorporates intricate built-in timber cabinetry, an off-form concrete splashback and benchtop with waterfall edges, under-mount sink, stainless-steel fridge, dishwasher, barbecue and wok burner. An existing structure at the rear of the property was renovated as a cabana-style granny flat and incorporates a large lounge room that features a sauna, kitchen, bathroom and timber overview deck to visually maximise the lawn and garden areas while taking advantage of the level changes.
The cabana doubles as a rumpus room and sleepover space for children and is far enough away so that when the new steel-framed doors are closed, loud music and electronic games are not heard in the main home. The central space between the residence and cabana features the pool and lawn, surrounded gardens with a clean and simple style. The minimalist materials used throughout the project tie back to the home to ensure that new and old are well integrated.
At night the cabana and entertaining area steps are well lit with concealed strip lighting. LED downlighting is utilised in the cabana ceiling and eaves of the home for functionality. Lights in the swimming pool and energy- efficient LED lighting throughout the paving, lawn and garden areas create mood effects with washes of dancing shadows.
Electrical components such as irrigation, the swimming pool heater, pool lights and spa are all linked to the cabana and the home’s electrical switching system, making this a comprehensive design. The royal blue glass tile used in the geometrically shaped swimming pool and spa contrast beautifully with the sandstone patterned porcelain tile of the external paved areas, the recycled timber posts, pergolas and decking, as well as the natural rock-faced sandstone walling itself. All have been designed to blend with the rich greens of the lawns and plants. The surrounding gardens contain an eclectic selection of plant species including Bromeliads, Senecio rowleyanus ‘String of pearls’, Dichondra ‘Silver falls’, Cupressus, Ficus, Neomarica gracilis ‘Walking iris’, Senecio serpens ‘Blue chalk sticks’, Phormium ‘New Zealand flax’ and Carpobrotus rossii ‘Pig face’.
Also included is an outstanding edible wall garden. The visual simplicity of design and subtle use of quality materials unifies the project and sets the components well into the surrounding landscaped gardens to provide a multifunctional space. The end result is a beautifully integrated lifestyle and entertaining complex for the owners of this property.
For more information

























