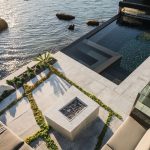A bold waterfront masterpiece
Winner Pool of the Year
Winner of Best out of ground pool /use of sloping block
2025 National Pool of the Year Awards
The geometric pool, boatshed and gardens of this exquisite waterfront property overlooking Pittwater combine to make a striking statement.
By day, the geometric pool reflects the surrounding gardens and the tranquil harbour. By night, it captures the light of the house and gardens, becoming a striking focal point. Together, the pool and gardens create a bold statement that enhances the elegance of this stylish waterfront home, showcasing the perfect marriage of architecture, design and nature.
The project was designed by A Total Concept and the vision was brought to life by The Mahony Group, which built the pool and surrounds. The Mahony Group’s attention to detail in construction, thoughtful plantings and commitment to ongoing care and maintenance ensured a flawless result with minimal disruption.
Access to the home was limited as it sits on the waterfront and can only be reached by inclinator. As a result, the pool had to be carefully excavated by hand, with small machinery delivered by barge. Over 50m³ of spoil, including the remnants of an old pool buried underground, was excavated and removed via barge. The compact site left no room for stockpiling materials, so once the structures were in place, 30m³ of filling material was brought back by barge to backfill the spaces.

The pool was constructed by The Mahony Group with precision, featuring clean, straight lines and no internal curves. The concrete was poured — an unconventional method for pool builders — allowing for the installation of large-format 1200mm x 600mm tiles. These striking black natural-stone tiles, set with black epoxy grout, subtly shift in colour, transitioning from black to blue to green to grey. The hues mirror the changing moods of the sky and the nearby harbour, adapting to the prevailing weather conditions.
The surrounding paving, laid with large-format ash-toned stone, complements the contemporary geometric shapes of the pool, poolside area, inbuilt lounges, and firepit.
To preserve the unobstructed water views, glass fencing has been kept to a minimum, with the clever design of a moat separating the pool from the elevated home and its adjoining entertaining area.

The gardens are thoughtfully planted with a mix of water-wise native and succulent species. Their organic shapes contrast and soften the sharp lines of the contemporary design, creating an attractive backdrop for the pool, visible from the home.
The expansive infinity edge of the heated pool offers the perfect spot for daydreaming, with sweeping views across Pittwater towards Lion Island. For those seeking a place to entertain, the poolside area is partially shaded and includes all the features needed for both relaxation and recreation, such as inbuilt lounges, gas flame torches and a firepit.

The Mahony Group is a renowned Sydney-based construction and landscape company that has built its reputation on a holistic approach to residential projects. Founded in 2003 by the Mahony brothers, the company has grown to offer four integrated divisions — Construction, Landscape, Pools and Maintenance — all under one roof. Known for their approachable, professional team, the Mahony Group excels in managing complete projects from start to finish, whether it’s a new home, renovation, pool or landscape design. By handling every stage of the process, they ensure peace of mind for clients, offering exceptional value and seamless results.
At a Glance
Pool built by: The Mahony Group
Pool and landscape design: A Total Concept
Interior: 1200mm x 600mm large-format tiles in black natural stone
Paving: Ash-coloured large-format stone
Fencing: Glass
Plants: Water-wise natives and succulents
For more information
The Mahony Group
P: 02 9999 1079
A: 18/2 Daydream Street, Warriewood NSW 2102

















