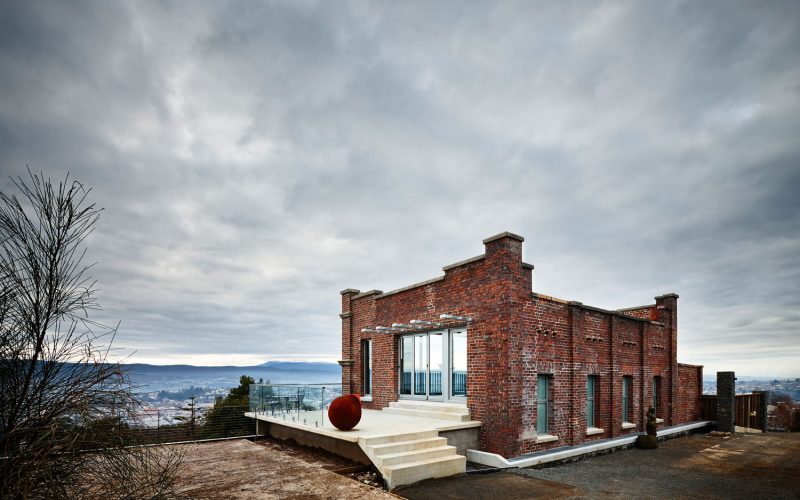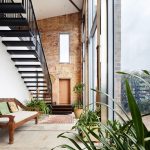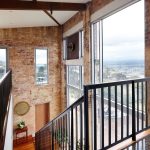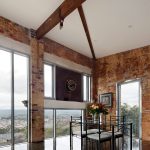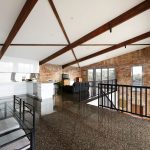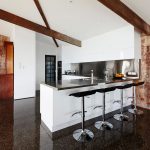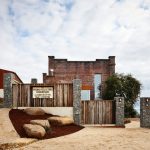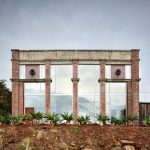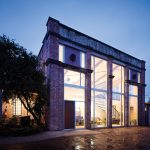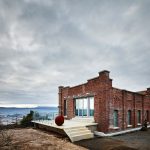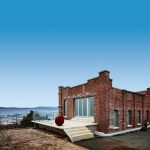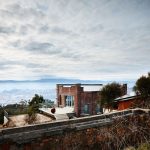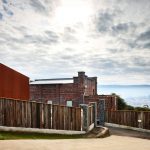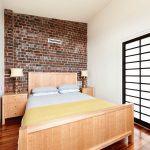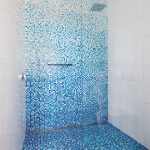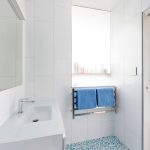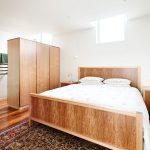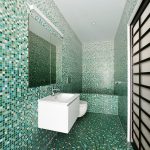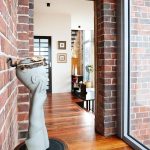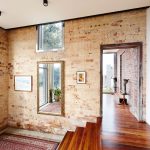In the words of Peter Maddison, “They just don’t make buildings like this anymore”
Colour Palette: Rustic tones of brick and rust are given a contemporary edge with crisp white and dark grey. The fresh tones of turquoise, aqua and blue in the bathrooms add cool water to this scheme
Self-confessed “old building people” Mark and Karen Bartkevicius have spent more than 20 years rescuing old structures, using traditional methods to return ruins to their former glory. The pair undertook a two-year campaign to secure Launceston’s iconic hydro sub-station, and although the derelict structure isn’t a place most would like to call home, Mark and Karen aren’t most people.
Erected in 1922, the sub-station is somewhat of a Launceston icon. Perched high on a hill, the structure offers
–
With a goal to turn the hollow shell into a home within an ambitious period of eight months, Mark and Karen were optimistic about the challenge, choosing to focus on the positives, such as the fact they could refurbish the sub-station without having to adhere to heritage limitations. “A building of this age and location is to die for,” says Mark. “Anything is possible.”
Opting to restore the building rather than replicate it, the structure had to be made safe after decades of decay before the build could commence. Arguably the most distinguishing feature of the sub-station, the antique brickwork consists of 100-year-old Launceston blues that were repaired using a traditional lime render mortar recipe. “It’s a calcimine paint, which is lime with colouring,” says Mark.
“It’s an ancient method of doing things, and I love it because with every event that happens, it just picks up more character.” Having taken longer than anticipated, the schedule was steered off course due to the amount of decay and time needed to repair the historic bricks.
By May 2014, work had begun on the new roof, but trouble hit in August, when the estimated budget quickly passed Karen and Mark by, threatening to pull the pin on the build. Mark and Karen compromised by getting rid of their idea for a pool in order to push ahead with the restoration. A huge sacrifice for the couple, this decision marked their commitment to the project, and their tenacity was rewarded shortly after when the second floor was laid using a high-end dark concrete that’s moody and practical, constructed to absorb the heat from the sun. In October, the bulk of the structural repairs were complete and steel lintels for reinforcement installed.
With the installation of the panoramic windows came the realisation the structure was no longer a ruin, but a house, “signalling its transformation from industrial ugly duckling to retro modern swan,” says Peter. A magnificent cantilevered staircase was specially engineered for the space, featuring a matching steel balustrade. Another sign of Mark’s resourceful nature
is the storage-facility-turned-solar-farm that provides for the house’s needs as well as the government’s.
The completion of the build in August 2015 confirmed the structure’s grandeur. An all-consuming project for Mark and Karen, the original character of the sub-station has been preserved, from the immaculate brickwork to the welcome presence of the insulators. Creating something of lasting value, the sub-station is “imposing, derelict and loved by generations,” says Peter. “In short, a once-in-a-lifetime restoration.”
Originally from Grand Designs Australia magaine, Volume 5 Issue 2
Written by Annabelle Cloros
Photography by Rhiannon Slatter
