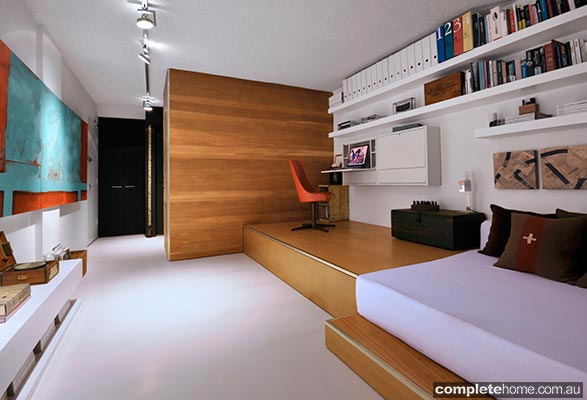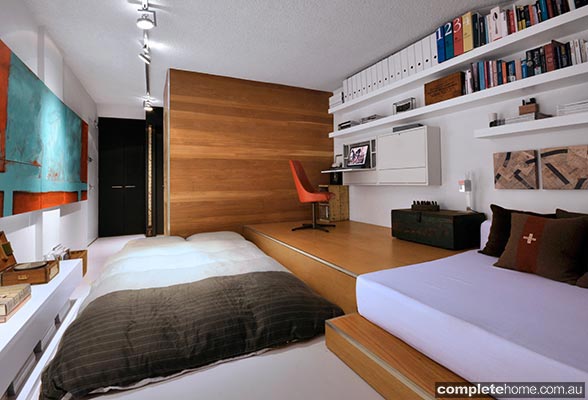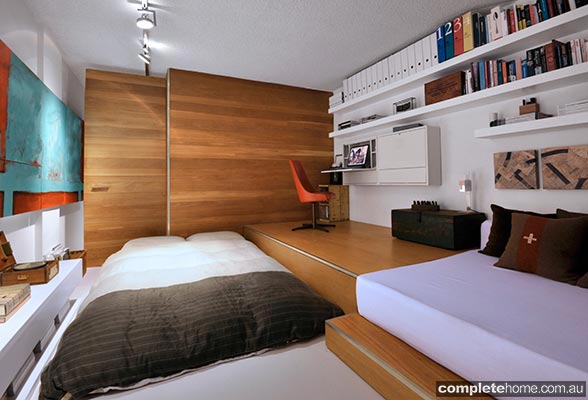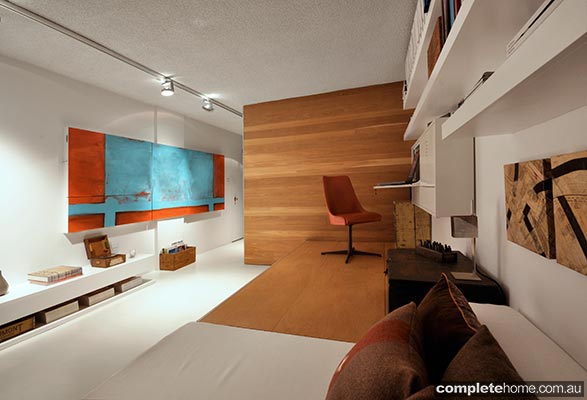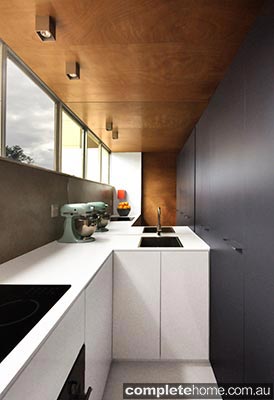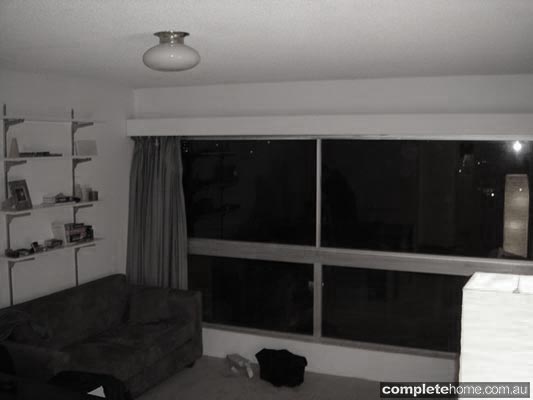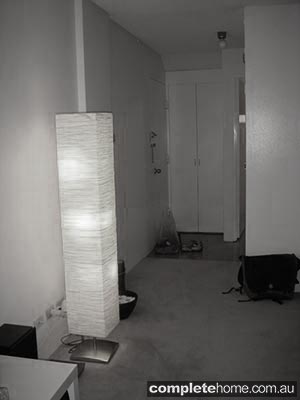Think you can’t possibly sleep, study and relax in only 30m2? Check out this clever, super space-saving studio apartment.
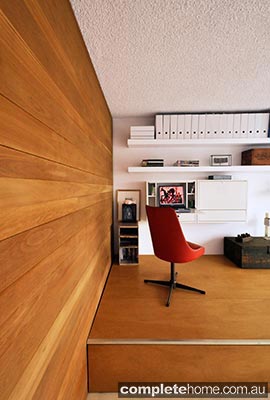
Before
Simplicity of design is apparent in this project that brings to mind the traditional Japanese ideal of minimalism that evolved out of Buddhist Zen philosophy.
All the elements in this modest studio apartment have a place and function; the unfussiness of the overall scheme adds a look that feels neither over-played nor forced. One can tell that careful consideration was used when defining how the layout of the apartment would assist in creating a comfortable and liveable space.
Before the renovation took place, the original look of the apartment had hardly changed since first being built. It was a small 30m² space with original cabinetry and kitchen fittings, a 10-year-old carpet, and linoleum flooring that had been laid some 20 years ago for the entrance and kitchen. Its only saving grace was that it had a spectacular vantage point overlooking Rushcutters Bay.
The owner’s desire for the apartment was to create a home with minimal furniture occupying the living areas, but also with adequate spaces for sleeping, study and relaxation.
Undertaking the project, architect Emanuele Rattazzi took his inspiration from the floor-to-ceiling, wall-to-wall windows as well as the modern form and lines of a building designed by Harry Seidler.
Many features of the apartment were retained. The original footprint remained the same, as did the vermiculite ceiling and the lighting pelmet that detailed the windows. The apartment already felt light and airy, and this feeling was enhanced by the crisp-white colourings selected for the floors, walls and ceiling.
The real work took place in finding solutions to house all the necessary practicalities of a modern home, yet be space-saving as well as providing an interesting and appealing aesthetic.
Well-designed joinery was the key to the project’s success. It allowed for a new superficial layer to be created that didn’t interfere with the original floor plan and allowed for the inclusion of ingenious storage design, such as the built-in furniture, the ability to hide the double bed underneath the study area and the funky artwork on the entry wall that unfolds into a dining table and chairs for five people.
Limited space always challenges designers in interesting ways. The aim to create a feature-rich home that doesn’t feel cramped and cluttered pushes functionality and aesthetic principles to the extreme and requires clever problem solving.
A pure white colour palette counterbalanced by natural timbers, creates a light, neutral look that leaves room for unique pieces of artwork or furniture, allowing the owner’s character and personality to shine.
The kitchen was fully refurbished to bring its look in keeping with the rest of the studio. A modern, clean, minimal design suits the compact yet fully functioning space.
The challenges presented by this studio encourage out-of-the-box thinking. With exceptional views of the surrounding environment, the focus must be on the utility, comfort and liveability of the space. And to that end, methods of regulating the internal environment, while surviving the rigours of the external one, must be considered.
Temperature control is always an issue in Australian homes. Yet a simple method of utilising passive thermal mass via a newly poured concrete floor and pre-existing ventilation through the large windows in the kitchen and wall-to-wall rear facade, creates an inexpensive and eco-friendly system for heating and cooling.
“I think the sense of space and the solutions adopted to meet the client’s brief make this renovation unique,” said Emanuele. “Nothing has been left out because of the reduced space; the storage space has doubled whilst the number of pieces of furniture has been halved”.
This home was designed by…
EMANUELE RATTAZZI DESIGN
18/49 Elizabeth Bay Road, Elizabeth Bay NSW 2011
This home was built by…
JOINER: A-PLAN KITCHENS (See more from A-PLAN KITCHENS here)
Tel (02) 9516 3611
FLOORING
Pandomo topping slab, colour Minimo Bianco by Concrete
WALLS
Kitchen: 6mm exterior plywood (wall and ceiling) and Resene Lustacryl Kitchen & Bathroom colour bunker
Dining, living and bedroom: Resene Lustacryl colour Resene White
KITCHEN
Benchtop: Stratificato white by Abet Laminati
Splashback: FC sheeting sealed with clear matt sealant by Cabotts
Cabinetry: Charcoal grey laminate (pantry), gloss white laminate (underbench cabinets)
Appliances: Blanco
LIGHTING
Ratio 111 Jac and Boxy by Inlite cvl2 by Viabizzuno
By James Cleland
Photography by Emanuele Rattazzi
From Renovate magazine Vol. 8 No. 5
