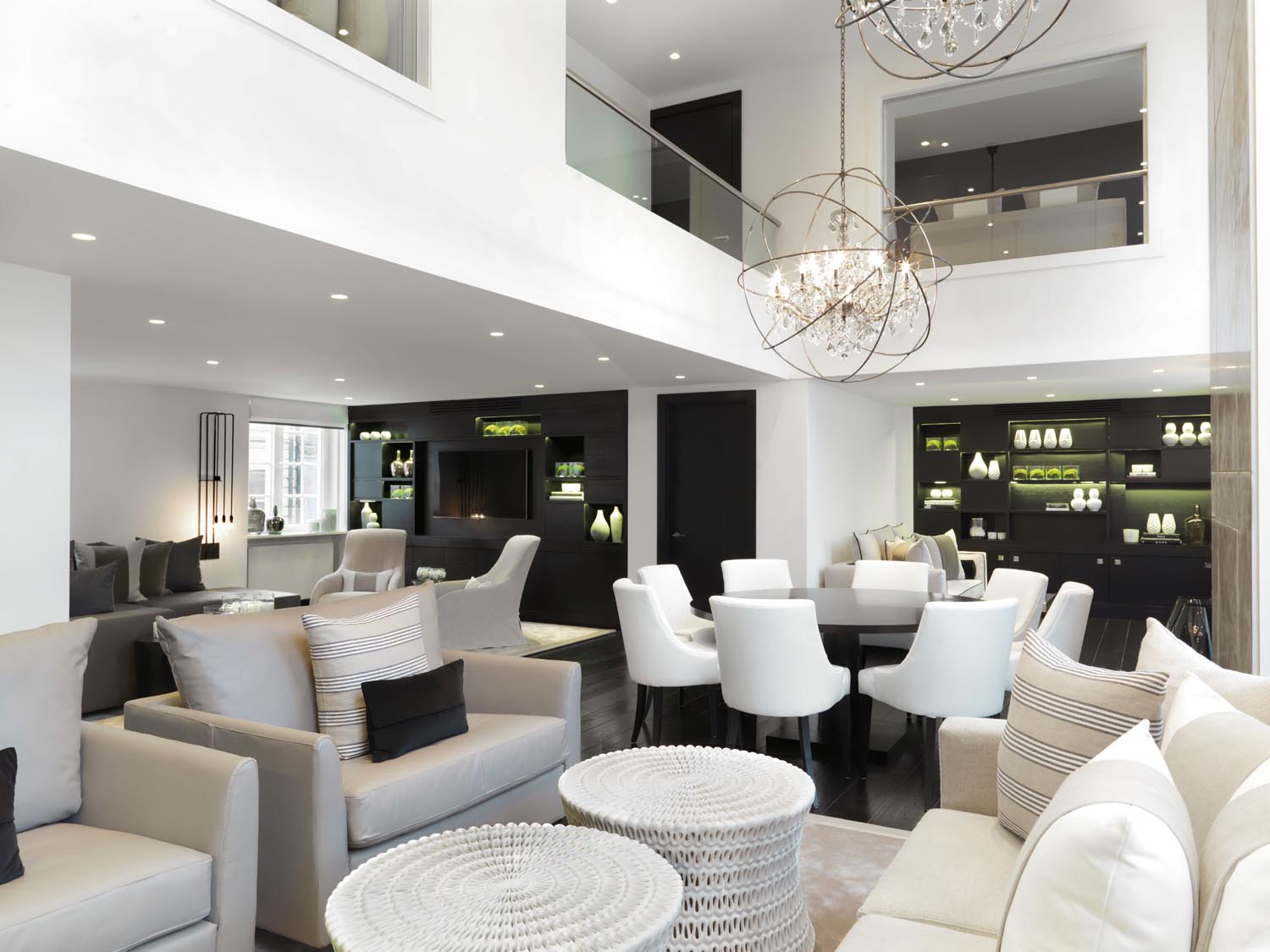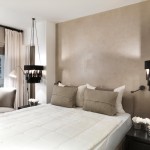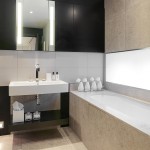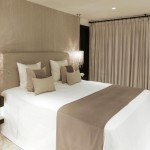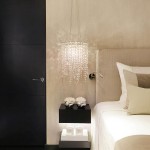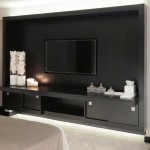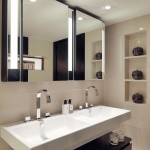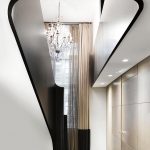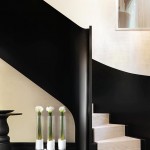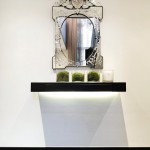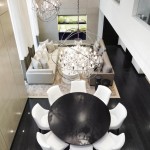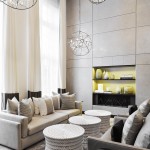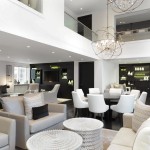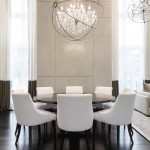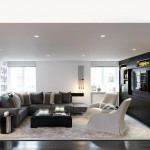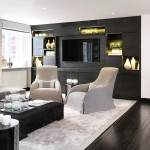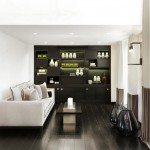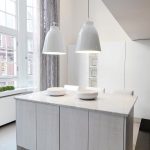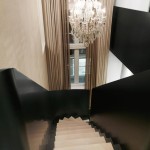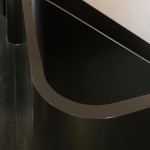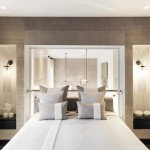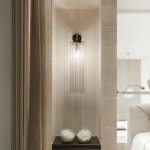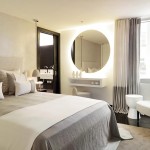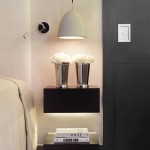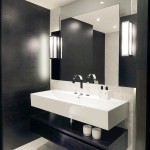A pinnacle of understated elegance, this London home is a capsule of sophistication, class and opulence
At first glance, it’s difficult to imagine this airy home was once a hospital. Now a two-storey Grade II apartment situated near the Convent Garden market in London, the home embodies monochromatic minimalism, playing on the concept of light and space.
Masterminded by British world-renowned designer, author and TV personality Kelly Hoppen — you may recognise her as a Dragon on hit BBC show Dragon’s Den — the high level of finishes and emphasis on textural features are a signature of Kelly’s style.
The redesign of the home, which spans an impressive 2500 square feet, encompasses four bedrooms and three bathrooms that all focus on neutral shades of black and white along with textural materials like glass, hardwood floors and a focus on curves — evident in the architectural, bespoke metal staircase and furniture selections.
–
The main priority of the design brief was to maximise the feeling of light and space within the apartment, which had previously not been taken advantage of. Along with the neutral colour scheme, light is certainly not lacking in this luxe abode — of note is the kitchen space, where ceiling-high windows brighten up an already luminous space. Low-hanging ceramic pendants accentuate the veined marble benchtop and continue the curved theme present throughout the home. Metallic silver curtains add a hint of glamour to the space, tying in with the various chandeliers and embellished mirrors hanging around the house.
One of the larger areas of the home, the living room is cleverly divided into three sectors, each serving a different function. “In the living room, the walls are made with specialist plaster on a geometrical panelling,” says Kelly. Four chandeliers are also suspended over the room, a sculptural and artistic statement that sets the tone of the area — luxe, luxe, luxe!
A plush carpeted space with a lounge and two sitting chairs is the go-to place for relaxation. An in-built storage area is a practical and clever addition and is also present in the master bedroom. Moving on to the dining space of the room, hardwood floors signal the difference in purpose, with a generous number of chairs surrounding a round, welcoming table. Black in-built storage cabinets housing a TV sit in the third aspect of the living room. Dotted with green moss plants, a natural and organic element is added, creating an instant breath of freshness. Curved chairs and lounges in subtle shades are present, along with a sculptural light extending from the wall.
Follow the metal staircase watched over by a glass chandelier and you will find the bedrooms. Each has a similar colour palette, with soft greys, white, beige and dark brown reigning supreme in this apartment.
Each bedroom features a generous bed dotted with cushions, but one room contains something special — a glass window overlooking the living room in place of a bedhead. In-built bedside tables are also present and serve as a clever way to conceal storage spaces while adding a design feature to the simple rooms.
All in all, this apartment proudly showcases the talent of Kelly Hoppen. “My signature neutral palette stands in stark contrast to the intense black used for the floor, staircase and shelving units,” says Kelly. “Materials and texture are very important to me as I believe feeling is everything. Texture can add a new dimension to a room and to your mood.” With a seamless aesthetic that flows throughout the entire space, this creation proves that sticking to a neutral and cohesive design vision packs a mean punch.
Written by Annabelle Cloros
Photography by Mel Yates
Originally from Home Design magazine, Volume 18 Issue 3
