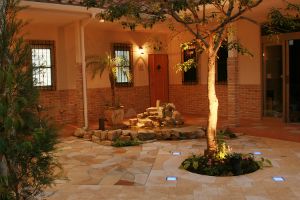
Story: Natalie Raad
Photos: Ron Tan
With guidance from Kerri Russell Garden Design and the owners’ willingness to get their hands dirty, a rundown garden in a coastal suburb of Perth has been transformed into an inviting, functional and sustainable outdoor space.
The owners of this 1960s house, a young professional couple with a strong passion for the outdoors, wanted to update their tired, old-fashioned garden and create a bit more space to entertain in.
Being a fairly old house, the existing pool was dated, the paving was pulling up in places, the pergola was inadequate and there were no irrigation or water conserving systems in place.
As one half of a duplex, space was at a premium inside and out so the owners wanted their garden to be an extension of their interior living space. It was also important that their outdoor space feel like their “own” and be distinct from that of their neighbours.
Described by designer Kerri Russell as simple, contemporary and private, with a touch of self-sufficiency, the design of this garden is also very personal in that the owners did a lot of the work themselves.
The garden is on two levels and there was a pool occupying half of the top level and an old garage taking up half of the bottom level.
Given the garage was taking up a fair amount of space, it was decided it should be removed and replaced with a small shed, located to the side of the house. Originally a narrow driveway, the side passageway was too tight to navigate a vehicle through so was put to good use with a shed and a clothesline.
Giving the garden a contemporary feel and drawing you outside are the new pergola and deck. “When you are inside, you feel you want to come outside and be a part of it,” says Kerri.
The old fibreglass pool was retained but given an updated look with new limestone capping to the pool edge and new in situ limestone concrete paving. The capping was used throughout the project, as a header for the decking and to cap the walls.
Limestone walls and steps were used to define the two levels of the garden, the walls doubling as seating for the lower level entertaining area. To define the garden and lawn edges, Kerri used red pavers salvaged from the original garden.
The boundary fence was replaced with Bluestone-coloured Colorbond. As the garden matures, the fence will fade into the shadowy background of the plants making the space appear bigger than what it actually is, says Kerri.
Being their first home, the owners were keen to keep the costs down so did a lot of the work themselves. Professionals were called in to do the skilled jobs, such as levelling the site with a bobcat, but the owners did whatever they could, including adding soil conditioner, buying and installing the plants, installing the irrigation system and mulching.
Although they spent a lot more time than they originally intended, “they are ecstatic with the result and know that they have improved the value of the house beyond what they originally paid for it,” says Kerri.
In terms of the planting, Kerri believes the key features of the garden are the Bauhinia x blakeana trees, which were planted as semi-mature specimens to give the garden a vertical lift. Used to create a division between the lower and upper levels, the trees will eventually grow to provide shade to both areas while at the same time creating a sense of two separate spaces.
All plants were chosen for their water-wise properties, including the Magnolia ‘Little Gem’, Dianella ‘Little Jess’, yuccas, agaves, Liriope gigantea, Metrosideros ‘Fuji Fire’ and Viburnum odoratissimum, and will eventually be irrigated via a greywater recycling system.
“This garden is still in its infancy but by next spring it will have taken off and will be looking awesome,” says Kerri.






