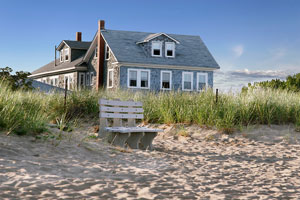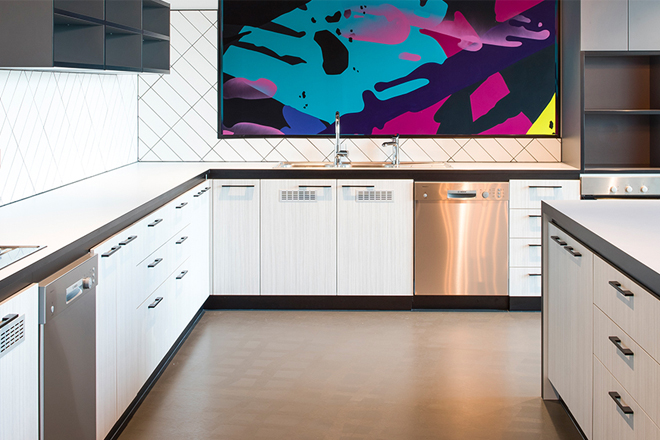Close to the ocean, a Queensland home calls out to be transformed and enjoyed.

Queensland home designer Chris Clout knew the owner of this house, which required extensive renovation. It belonged to his best friend’s mother. Despite the home’s stunning beach-side location and strong exterior walls, Clout had his work cut out for him to make the most of the space and superb location.
The home was originally a Steven Kidd design, a solid two-storey block workbox, with timber joists on the upper level and low-pitched trusses with 90mm timber-framed internal walls.
“It was in very poor condition but had solid exterior blockwork walls. Old carpet and dark rooms maintained a stifling, locked-in feeling. The downstairs family room was light-starved and did not have a view of the pool. The kitchen was simply in the wrong place,” said Chris.
“The client wanted to open up the living room to a large useable deck out the front, with an awning to provide protection from the southerly blow. Working from home, she wanted a large study that was open to the living room and that also enjoyed the view.
“My inspiration was Mediterranean architecture and a need to give the house some street appeal.”
Work began with cutting out the upper south wall to a huge new hardwood timber deck and adding big timber sliding doors that reveal and frame a beautiful view of the ocean. Chris also had to ensure the new deck and pavilion would blend in with the existing parapet roof.
The neutral-coloured kitchen was moved to where bedroom one was in the original house, opening it up to the deck and making outdoor entertaining an easy and enjoyable experience. Bedroom one was moved to where the study used to be, and the study then replaced the original kitchen.
Bedroom two went downstairs to the original bar area and the old bedroom two became the walk-in robe for bedroom one. An open ensuite was also created for bedroom one. The existing toilet (from the ensuite of the original bedroom one upstairs) was converted into a powder room. The downstairs garage had a large storeroom which was then added to bedroom three.
“The original family room and bar had an angled wall blocking the pool, so we straightened it up and added bi-fold doors to show off the length of the pool and cool the breezes now entering the house,” Chris said.
“My favourite part of the renovated space is the open-plan living room and the new deck, which has completely remade the house. And yes, I also enjoy the new bar area that opens to the pool!” Chris adds with a laugh.
“The house went from pokey to roomy without altering too much at all in the way of exterior walls. We spent so little but added so much. The finishes are equal to that of my new home designs, but because of being smart about the structure and materials purchasing (shared with another project), we only spent $200,000.
“It was my best mate’s mum’s house and I did a little more than she first asked … but she is very happy with outcome.”
Project Particulars:
Designed by: Chris Clout Design Pty Ltd
12 Weyba Street, Sunshine Beach Qld 4567
07 5474 8107
0412 408 410
chris@chriscloutdesign.com.au
www.chriscloutdesign.com.au
Built by: Damien Davidson
Flooring:
Replaced carpet with recycled blackbutt timber flooring throughout upstairs except for bedrooms which have carpet
Stair: Blackbutt with stainless-steel handrails
Outdoor: Existing terracotta tiles
Other: Downstairs marble, painted garage floors and new charcoal driveway surface. Gyprock painted in Resene quarter Sisal throughout inside
Sanitary fixtures + bathroom fittings:
Tiles: Wall tiles 600mm x 300mm white, marble floor tiles 400mm x400mm
Vanity: Quantum Quartz Coral Reef vanity with New Guinea rosewood cabinetry and satina glass infill
Feature pendant lights to kitchen bench, downlights throughout
Windows + external doors:
New Guinea rosewood doors, pivot front door with glass
Landscaping, decking, shading or paving:
Concrete rendered curved beam to deck at front with New Guinea rosewood handrail and timber shutters at back of barbecue for privacy, hardwood decking, existing landscaping
Outdoor: New rendered walls painted in eighth Sisal (white)
Benchtop: Quantum Quartz Coral Reef
Splashback: Tiled in 20mm x 20mm black mosaic
Cabinetry: New Guinea rosewood
Other: Downstairs bar benchtop in Quantum Quartz Black Galaxy



