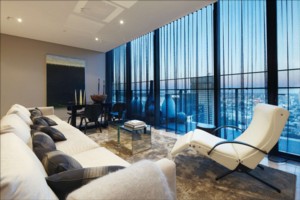This penthouse is the proverbial cherry perched atop Sydney’s Lumiere Residences.

Bold highlights of colour and arresting art represent the anticipated buyers of Lumiere Residence’s Sky Penthouse; an intrepid, corporate couple looking for a place to call home when in Sydney. Limestone and oak lay the foundations of the generously sized, three-bedroom residence, and backlit onyx splashbacks in the kitchen exhibit the required opulence for the pinnacle of one of Sydney’s most prestigious buildings. William Smart and his team at Smart Design Studio were given what could be considered the dream job.
Lumiere Residences, the Foster + Partners building perfectly situated in the buzz of Sydney’s CBD, had already been intelligently designed and immaculately finished. What was required of Smart Design Studio was a sensitive fit-out that would suggest the right tone for a home away from home. “We envisaged that this person (the future resident) would have sophisticated and eclectic tastes and this drove our choices of furniture and furnishings. We also anticipated that they’d appreciate both the location and facilities of this building,” explains Smart. Facilities include (but are not limited to!) a two-level resort-style leisure centre complete with screening rooms and lounge, Jacuzzi, steam room and sauna, and a 50-metre indoor-to-outdoor glass-bottomed swimming pool which hovers theatrically over the lobby’s atrium and water feature. The residents of Lumiere are undeniably well looked after, and this level of indulgence needed to reach a climax with the Sky Penthouses. Italian brands Flos and Artemide were selected as lighting features; the pendants and lamps advocate the idea that this dwelling meets your every need. Eames chairs are paired with custom furnishings and the internal landscape is enriched with a sense of cultivation.
The art collection seems to have been slowly built up despite an unavoidably tight deadline. Fearless geometric sculpture and simple organic artwork further define the suite’s worldly aesthetic. Designed as a three-level “skyhome”, the narrow shape posed a variety of options for Smart when it came to the living and dining areas, and it was the desire to orient the room outwards that provided the solution. A bespoke four-metre sofa invites varied interactions; it could easily be used as a solitary space for reading and reflection, or the excess of available seating suggests social occasions with friends, family and good-quality wine. Regardless of being well and truly above any observers, windows have been treated with a sheer curtain to offer a softly filtered view of the picturesque harbour and sweeping panorama up to the Blue Mountains. In the foreground, the balcony appears to have sprouted a crop of bulbous pots, yet no indication is made of spending substantial time out there among the clouds.
In a project that appears to have been assembled so effortlessly, it is reassuring, and only natural, that a couple of challenges must apply. The master bedroom formerly lacked storage space, and in a long room punctuated by a wall of full-height windows (and a glass ceiling feature) the options are limited to say the least. Smart deftly turned what is often an eyesore into one of the room’s features: a high-gloss cupboard that spans an entire wall and envelopes the bed. The custom joinery is then echoed throughout the apartment; a low bench in the living room tucks under the staircase, and in the study, desk and shelving merge gracefully. Connecting the three separate levels was the other challenge that plagued Smart’s team. However, it was creatively overcome with the introduction of three three-storey panels of sheer, tribal-inspired fabric. Black and beige zig-zag the length of the void, adding not only a sense of continuity between the lounge area and the two landings above, but also becoming an unlikely feature of the stairs themselves.
Smart Design Studio has achieved a remarkable outcome for developer Frasers Property, and this partnership has been repeated across a growing number of projects. The Sky Penthouse’s clean lines, fuss-free warmth and exclusive aesthetic speak directly to the buyer’s ideals, and Smart declares the solution a triumph. “The eclectic collection of art, artefacts and furnishings was successful in setting the unique tone of the apartment.”
Contact Smart Design Studio today,
632 Bourke Street, Surry Hills, NSW, 2010.
02 8332 4333
www.smartdesignstudio.com






