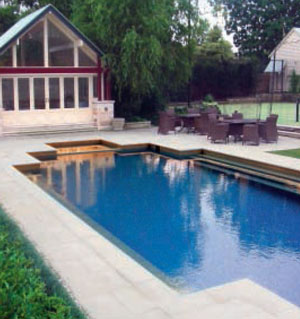An elegant and functional poolside cabana designed for relaxing and entertaining
A Total Concept, a company specialising in landscape, cabana and swimming pool design, was commissioned to design the extensive external areas of this large property on Sydney’s much sought-after lower north shore. The project included the creation of a poolside cabana set within traditional lawns and gardens (somewhere the owners could relax and socialise), a large formal swimming pool and a tennis court.
“The owners use the cabana, swimming pool and tennis court for entertaining both friends and business associates,” explains John Storch, landscape architect and principal of A Total Concept. Swimming the length of the pool, he adds, ensures adequate exercise is undertaken to counter-balance all the feasting when entertaining.
“The formal style and simple geometric shape of the poolside cabana together with the formal layout of the paved entertaining areas, swimming pool, ponds, lawns and plantings in the gardens ensure the overall project is in keeping with the existing stately home,” continues John.
Ensuring outdoor areas and structures such as a cabana or poolside pavilion are in harmony with the architecture of the home is an essential way to achieve a well-balanced and harmonious outcome, but functionality is important, too.
The poolside cabana in this lush Sydney landscape has everything the owners need to relax in comfort or entertain in style. While the exterior exudes classic elegance, the interior design incorporates simple, clean, geometric lines and has been designed with built-in cabinetry incorporating a sink, wine fridges and a bar. You will also find a bathroom facility with shower, toilet and basin.
At night the cabana is well lit with both lamps and halogen lighting in the ceiling, which provide for functional activities such as pouring and serving drinks. These lights are complemented by energy-efficient LED lighting throughout the garden areas, which create washes of light and dancing shadows, helping to set the right mood for evening entertaining.
The interplay of colours and materials and the appropriate use of plants are also vital to the project’s success. “Note how the sparkling water of the swimming pool contrasts beautifully with the surrounding white sandstone paving and blends well with the interior travertine used in the poolside cabana and greens of the gardens and lawns,” points out John.
“The planting includes formal hedges of Buxus japonica, Michelia figo and Buxus sempervirens. Elsewhere you will find Hebe ‘Blue Gem’ Cerastium tomentosum, Clivia miniata and Prunus ‘Mt. Fuji’,” he adds.
In summing up, John says, “The visual simplicity of the design and the subtle use of quality materials unify the project and set the components well into the surrounding landscaped gardens to create a private resort. The end result is a beautifully integrated sporting and entertaining complex for the owners of this home.”
A Total Concept is an established award-winning practice specialising in creating beautiful outdoor rooms, swimming pools, gardens and cabanas for projects ranging from simple family homes to elaborate residential properties and boutique or resort-style developments.
Providing services that range from consultations, designs and specifications to council approvals and builder recommendations, A Total Concept can offer total management of a project as well as contract administration.
Project details
Landscape design and project management by A Total Concept 21 Ellalong Road, Cremorne NSW 2090 Phone (02) 9957 5122 Mobile 0407 245 201
Email design@atotalconcept.com.au Website www.atotalconcept.com.au






