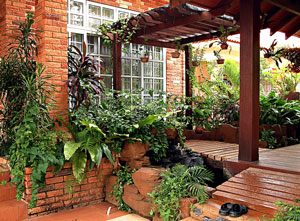
“Before the renovations, this house was an existing 1930s worker’s cottage. It was weatherboard and single-storey with low ceilings. There was no relationship to the park behind the property, no access to light and with a very disjointed layout. Essentially, it was very rundown and not fulfilling its potential,” says Marcus Baily, architect with Venn Architects.
“The brief was to open up the interior to sunlight and bring the park into the interior living spaces. At the same time, the existing charm of the worker’s cottage needed to be maintained and the interior made more liveable and modern.
“The addition of a first-floor master bedroom and ensuite was added, with ground-floor open-plan kitchen / living / dining opening to the rear yard.
“This was to be an integrated modern extension within a heritage site. There were extensions of roof forms to integrate new works and ceiling voids, and windows maximising the feeling of ground-floor space were installed. A rear single-storey flat roof was removed to allow for the split-level renovation, giving the existing dwelling a substantial facelift.
“Some of the special design considerations of the project included successful interaction with the park, as well as maximising internal space without minimising the size of the rear yard. One of the biggest challenges was maximising natural light in a south-facing block and creating a feeling of openness and privacy within a built-up area.
“The design was inspired by the original ‘M’-shaped worker’s cottage roof. We have stretched the rear renovation to enclose the two-level space in a flatter ‘M’ shape to gently integrate the existing dwelling with the park. The materials of the house gradually changed from existing weatherboard to more modern render and louvres. The first-floor master bedroom rises out of the site to offer views of the park and to sit out over the rear courtyard.
“The rear living room is made to feel larger with floor-to-ceiling windows, and the raised areas in the ceiling give the impression of greater height. The newly completed landscaping utilises the full width of the block, bringing the outside in. The site slopes from the front to the rear so the addition of a split-level utilises this typography and reduces the size of the overall height.
“Due to the reduced size of the block and typography, the proposal looked large when viewed by the adjoining neighbour. There were also potential privacy issues, to the point that a neighbour objected during the planning process and then took the clients to VCAT. The issue was sorted out at mediation prior to a hearing, with the assurance of screening louvre and a mature tree being planted close to the rear property boundary. The property was within a heritage overlay so we had to work closely with the council’s heritage advisor. The design result is a more restrained and integrated renovation that sits comfortably among the older adjoining properties.
“What makes this renovation special is that it utilises all the positive aspects of the site with a very simple and elegant solution. The internal spaces feel larger as the full extent of the property boundaries are now exploited through feature glazing and integrated landscaping. Ultimately, the project has made a subtle transition from old to new. The reaction has been very positive and viewers are surprised to experience the rear addition as it is not visible from College Street. The views of the park are also a big talking point.”
One of the biggest challenges was maximising natural light in a south-facing block and creating a feeling of openness and privacy within a built-up area.
The rear living room is made to feel larger with floor-to-ceiling windows, and the raised areas in the ceiling give the impression of greater height.
What makes this renovation special is that it utilises all the positive aspects of the site with a very simple and elegant solution
Project Particulars
The project was designed by Venn Architects Pty Ltd
1/178 Ferrars Street, South Melbourne Vic 3205
Phone: 03 9682 4222
Email: info@vennarchitects.com
Website: www.vennarchitects.com
The project was built by owner/builder Marcus Dollman
Phone: 0419 527 746
Interior designer: Quadric Group
Photography: Emma Cross Photographers
FLOORING: Tiles
WALLS: Plasterboard
AIR-CONDITIONING: Split system
KITCHEN: Benchtop: CaesarStone — latte. Cabinetry: Emporite, timber laminate (by Quadric Group — Tel: 9320 8333). Rangehood: Ilve, Clive Peters. Cooktop: Ilve, Clive Peters
SANITARY FIXTURES + BATHROOM FITTINGS: Reece Plumbing Richmond
LIGHTING: Australian Lighting
WINDOWS + EXTERNAL DOORS: K&B Windows, Tullamarine
SKYLIGHTS: N/A
LANDSCAPING: Urban Edge Landscape — 9696 9026
DECKING: N/A
ENTRANCE PORCH/AWNING: N/A
FRONT FENCE, PRIVACY SCREENS: N/A
GARAGE DOOR: N/A






