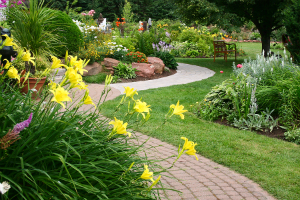
Story: Paul Lockhart, Landscape Designer
Photos: Glenn Weiss
A hot-air balloon skims silently over the ridge as the screech from a solitary sulphur-crested cockatoo breaks the clear morning silence and echoes through the valley. Just a typical morning high above Tallai on the Gold Coast Hinterland.
The owners of this magnificent home, terraced into a north-east-facing hillside, are a semi-retired businessman and his partner. Both wished for a sub-tropical oasis to complement the beautifully designed home — an amalgam of ideas developed from years of world travel. The architectural character of the completed residence clearly reflects a variety of exotic cultures, from the authentic handcarved Indian teak doors that usher you beneath an ornate Chinese shingle-covered entry, to the massive Indonesian carved stone heads and lava-stone pots.
Various artworks, including several unique bronze statues of goddesses, adorn the temple-like living areas and can be seen from the courtyards. This is why the outdoor areas closest to the house needed a design that would “incorporate” these features and reflect the relaxed ambience the owners craved.
Construction of the garden took place in four stages over an 18-month period. The bulk earthworks and retaining were undertaken during the house construction period and included two dams linked by dry creekbeds that divert the surface water from the top of the property, as well as the overflow from four separate catchment tanks. Large, random boulders were used to terrace the steep grade of the land and provide giant steps to each level. These early works set out the areas for planting, creating well-defined precincts for different styles of planting.
One of the owners, a fanatical gardener, wanted a working garden. But she also wanted some areas of the property that would be low maintenance and look like natural pockets of forest. These parts provide a beautiful vista that can be enjoyed from the house and the podium (a terraced deck on a grand scale).
Throughout the garden courtyards on either side of the guest rooms and living areas are frangipani (Plumeria rubra var. acutifolia), bamboo (Bambusa sp), native ginger (Alpinia coerulea) and sago palms (Cycas revolute) mixed with silver lady fern (Blechnum gibbum) and treeferns (Cyatheas). Philodendron and bromeliads have been used to add lush tropical hues and textures and partially conceal sculptured forms and structures.
Timber decks “float” above river stones and glossy foliage in the courtyards, linking the main house to the buree (a Fijian-style hut). The granite-banded, exposed aggregate driveway is flanked by reliable murraya (Murraya paniculata) hedges and dissects the contour of the property beneath dry-stacked igneous boulder walls. The centrepiece of this garden is the imposing Queensland bottle tree (Brachychiton rupestris), which is thriving in its parapet position, opposite the entry, standing like a stout sentinel — guardian of the sanctuary.
The south-east side of the property boasts a random style of plant selection, featuring mainly natives (such as grevillea, bottlebrush, lilly pilly, lomandra and grafted eucalypt), which are a drawcard for hyperactive parrots and honeyeaters. Below this area appear pockets of emerging rainforest species. These areas are all linked by giant stone steps and terraced with boulders interspersed with organic lily ponds and dry creek beds that act as drains to the main dams.
The north-western slope starts with the elegant lap pool and hut and is surrounded by such exotics as hibiscus, bird of paradise, jasmine and ginger. Residents can take a swim to cool off and then wander through the edible garden, where the trees are heavy with paw-paw, guava, tropical peach, pear, apple, avocado, mango, pineapple, kiwi fruit, grapefruit, mandarin, custard apple, sapote, longan, loquat, lychee and more.
There’s also coffee, pecan and macadamia as well as the essential olive grove, set out in grid formation on the slope, among an otherwise informal forest of fruit trees, and bounded by a sea of gazania (Gazania linearis).
The vegetable garden and melon patch, which can be entered through antique Balinese gates, are surrounded by hedges and positioned close to the kitchen. This area incorporates a potting bench and generates enough produce to sustain a small village. Outside the security gates, the road strip is planted with several varieties of bottlebrush and lilly pilly as well as massive multi-head grass trees (Xanthorrhoea johnsonii) and kangaroo paw (Anigozanthos) for privacy.
Throughout, the goal was to marry a modern aesthetic with sustainable design principles to create diversity, balance and a healthy ecosystem. As a consequence, the garden (which won an Environmental Design Award at the 2005 Queensland Associated Landscape Industry Awards) is now home to lizards, frogs, birds (ranging from cockatoos and other parrots to tawny frogmouth owls), not to mention the occasional wallaby and possum.






