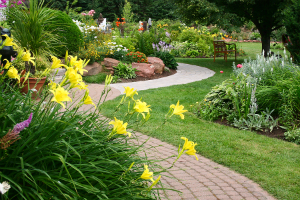
Story: Richard Kelly, Landscape Designer
When interior and exterior spaces are linked — especially when surfaces and finishes flow through uninterrupted — it enables each room to function as an extension of the other. A good designer will always be thinking about how internal and external spaces connect, and what the interior living rooms of a home look out onto. After all, everyone has an innate desire to feel a part of nature.
This new inner-city residence is a great example of what can be created in a tiny deck area (it measures a mere 4200mm x 5300mm) abutting an interior living space.
Working with architects, builders and interior designers from the initial planning stage of the project allowed the formulation of a design that not only complements and enhances the interior but makes the transition between the internal and external spaces feel, and appear, seamless. It also enabled a cohesive approach to colour specification and furniture selection.
The walls of any space should not be seen as obstacles but rather as opportunities to explore new techniques in design. Most walls serve as a perfect canvas to embellish with decorative pieces and plantings, as with this space. At night, strategically placed lighting fixtures provide soft illumination to highlight these pieces, just as you would highlight sculptures or artworks in an interior space.
The view from the living areas onto the exterior space make it almost seem like you’re looking into another room of the home. And by using the walls as a decorative element, it meant there was less clutter on the ground plane, allowing more freedom of movement.
The planters and planting are deliberately over-scaled to create drama and impact. The planting held within the wall planters can be changed periodically if desired, making it a cost-effective way to change the feel of the space.
Detailed decorative timber screens help soften the masonry surfaces and create suitable privacy. The fencing was specifically designed to nestle under the lower branches of the frangipani (Plumeria rubra) so it became part of the space. Again, strategically placed lighting washes over the canopy of the frangipani as well as over the sculptural form of the branches when the foliage disappears during the colder months.
The planting employed in the space comprises species that require minimal attention and watering. There are two succulents — jade plant (Crassula ovata) and Echeveria ‘Paul Bunyon’ — and a selection of yuccas (Yucca elephantipes). The fourth species, a papyrus (Cyperus papyrus ‘Dwarf’), surrounds the porcelain water sculpture in the water bowl.
Increasingly, our exterior spaces are becoming extensions of our interior living spaces. If designed well, they can become both a place to entertain and somewhere to relax and rejuvenate.






