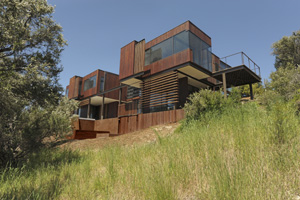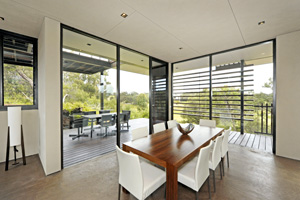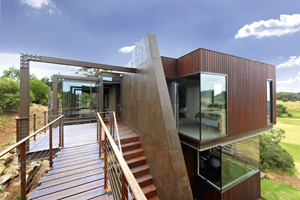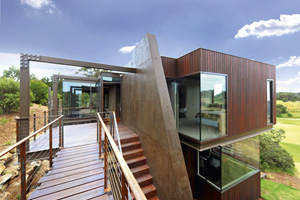This sophisticated home fully exploits its position overlooking the prestigious Moonah Links Golf Course in Victoria

The elegant combination of stained timber, off-form concrete and energy-efficient glass won this home the 2010 Building Designers Association of Victoria (BDAV) Building Design of the Year award. The architecture was described as having a level of sophistication and understatement that is all too rare in upmarket residential design. “While lacking nothing in amenity, the design relies upon innovative but simple planning, a limited materials palette and exquisite internal and external detailing for its impact,” stated the judges.
The structure stands proud on the escarpment. It is an undulating concoction of cubes and voids, yet somehow manages to seem at home among the surrounding greenery. The structure considerately melds industrial and natural components, which plays a big role in its success, and the finer details turn a sleek and streamlined shell into a welcoming home.
Cone netting lights by Yellow Goat are visually echoed through the open-plan living area and lend natural warmth to the space, while the second-level walkway doubles as a bulkhead to house the kitchen’s task lighting. Interestingly, this lowered ceiling height helps to clearly divide the space into separate zones, despite the concrete flooring keeping it unified.
The brief from the clients requested a “distinctive ‘Australian’ home with eco-cred” that expresses a “palette hue of natural colours, textures and materials”. This is abundantly apparent in the bathroom. Organically shaped basins nestle into the recycled-wharf-timber counter and creamy neutral stone tiles span to the ceiling in the generous shower. Light and air are welcomed through the louvre windows and a simple, frameless mirror is mounted out from the wall to create an interesting — but not complicated — effect.
The home also needed to be “adaptive to retreat living, working from home or entertaining gatherings of family and friends”. This is embodied by the space’s flexibility. Dining areas inside and out are purposely adjacent and can easily accommodate large numbers when the glass doors are opened up. The windows over the kitchen bench also concertina back out of the way, providing the chef with a direct link to the deck and pool area. Perfect for serving chilled cocktails on a summer’s day!
The pool itself is a beautifully treated element of the home. White mosaics frame the edge, creating a border between the recycled timber deck and swimming zone, and then continue into the pool step — an elegant place to prop yourself before you commit to a swim.
The entire home is an exercise in the blurring of boundaries. Indoors and outdoors meld together, and nature and the man-made combine in perfect harmony. A timber jetty entrance conjures a sense of adventure, and a diagonally sloping off-cast concrete wall dissects your view of the home and golf course and guides you down a set of stairs to the lower gathering spaces.
Constantly, the design of this home has refrained from the decorative. It has instead opted for commanding material choices and geometric repetitions to achieve maximum impact.
Architect Sean Hamilton concludes, “Bold construction techniques, softened with organic material elements, combine to shrug off the site’s steepness and rest easy on the contour. If success of a design is expressed by all who visit as ‘I love this, I want to live here’, then this home stands proudly on the podium.”
Hamilton Design
2/35 Woods St, Beaconsfield Vic 3807
Tel 03 9707 1824
Builder Swale Developments Pty Ltd and Logicon Building Pty Ltd
Photographer Peter Bowes




















