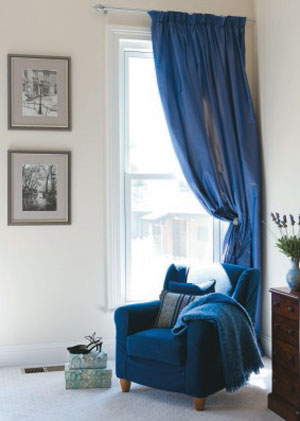After purchasing the property some three years before the commencement of any building work, Ruth and Andrew took their time to work on plans for the new dwelling.

Many of us dream of uprooting and “tree changing”. For climate change Scientist Andrew Rawson and his family, it was important to find just the right property to make such a move. They settled on Orange, located on the NSW Central Tablelands. Known today more as a bustling gourmet town with fine wines and great produce, all within an easy three-hour drive to Sydney, it was once the hub of the gold rush of the 1880s.
Not unlike many gold diggers, Ruth and Andrew struck it rich here on this historic property, the 200-acre Coromandel. It overlooks Mount Conobolas and is elevated about 860 metres above sea level, making it a place with defined seasons, from cold winters and crisp autumn days to stunning spring displays of blossoms and hot summers; the perfect climate for growing many ornamental blossoms, fruits and vegetables. It was named Coromandel (the east coast of India) to match the property, Malabar (the west coast of India), which the original owner’s brother had on the other side of Orange, and in it the Rawsons found their Mandalay.
The dwelling would be in an old colonial style, designed by Sydney firm, the Shore Group. It was built by local builder Phil Daniel, “who was excellent”, says Ruth, and the interior was the work of local interior designer Margie Sampson from Cothele Interior Decorating in Orange.
The family, including children Amelia, ten, and William, seven, moved in three years ago. “I doubt that we would have done anything differently, save changing slightly the alignment of a few of the windows to capture even more of the views,” reflects Ruth. “My favourite part of the house is the breakfast room next to the kitchen. “It is a beautiful way to start the day, to look over green hillsides and occasionally enjoy a beautiful sunrise with a coffee in hand.”
The kitchen is very simple with CaesarStone benches. Cupboards are just matt-finish laminate, matching the wall colour, Dulux white. However, the home has a wonderful warmth to it, helped by the timber flooring: bluegum in the family and redgum in the formal rooms, which is slightly darker and helps to give an aged look; and parquetry, put together by the builder, in the hallway and gallery adds grandeur and elegance.
Of particular note is the garden, designed by renowned designer Paul Bangay in the classical formal style for which he is famous. It is currently under way and will in time create its own superb outlooks. “The central fountain and lawn in the front forecourt area is now complete,” says Ruth. “Hedging has been planted but will take time to mature and this year we plant driveway trees and start landscaping the rear area to the north of the house.”
Not surprisingly, there’s a number of eco initiatives in this build. There is solar hot water and an eco pool pump and sand filter, all the windows are double glazed, an essential in this climate, and the house has solar passive orientation and design with the verandahs and plantings. There are also plans to put in a wind generator.
As for Amelia and William, their favourite thing about their new life is just the space, with room to ride bikes, roller blade and swim in the pool. “The kids love their life, school and friends. They love to visit the city but have little patience with the traffic and love to get back home, over the mountains to Orange.”
Ruth is particularly pleased with the children’s two hobbies. “William loves to grow things, especially vegetables. He is proud of his produce (fresh basil, tomatoes etc). Amelia loves her art studio that she has set up in the garage. She likes space to paint.”
And no wonder, with inspiration all around you!






