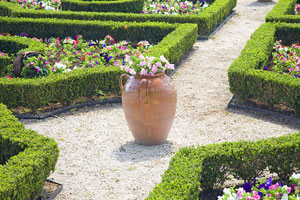
Story: Adrian Swain, MAILDM
Photos: Peter Brennan
The old front garden was lacklustre and unwelcoming. What was needed was an inviting formal entry that utilised the available space more efficiently. It was to create a sense of calm and sanctuary, as well as a sense of arrival.
The existing site conditions presented us with a challenge — to retain a slope of more than three metres falling from the boundary to the front door. An existing Murraya paniculata hedge was retained on the boundary, however, all other landscaping was destined for the recycling yard.
A screening hedge of Magnolia ‘Little Gem’ interspersed with Sasanqua camellias was provided to the front boundary. The rest of the new plants were chosen to be minimal in their palette and formal in their placement. They included buxus (for more hedging), lirope, gardenia, mondo grass, climbing fig and standard topiary balls.
The front yard design sought to provide a grand entry to the home; something that conveyed a sense of stability and security. To achieve this, the construction materials were chosen for their durability and natural character that will only deepen over time.
The retaining walls, constructed from Sydney sandstone, were designed to create three garden terraces. The planting on each terrace softens and frames the spectacular natural stone.
The driveway is paved with Eco Concept’s split Buffalo granite cobblestones. This dark grey, almost black granite was also used sawn as steps and also for the 400mm x 800mm stepping-stone path to the front porch. The stepping stones are surrounded by ebony 70mm-90mm pebbles.
A Yardware water feature was included to provide the calming sound of falling water. The feature is mounted on a 1.8m-high wall, clad in Eco Concepts’ Macedon stacked stone.
An automatic drip irrigation system was installed to ensure optimum plant establishment and that plants would develop evenly, which is important in such a formal planting scheme. Low-voltage lighting was also installed for after-dark safety.
Because the retaining walls were so extensive, a surveyor’s plan was needed in preparation for gaining council approval. That done, the structural landscape contractors, Mahoney Landscapes, had to obtain a construction certificate, which involved the certification of the retaining wall design by a consulting engineer. As you can see, the result of such meticulous preparation is a garden that will stand the test of time.
About the author: Adrian Swain is a Sydney-based landscape designer and director of ecodesign. He is also a Vice President of the Australian Institute of Landscape Designers & Managers.






