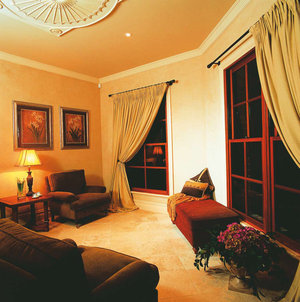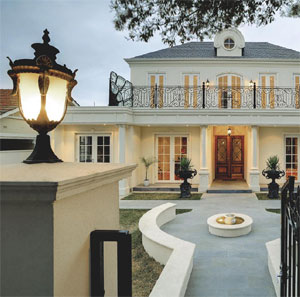France comes to Perth in this luxury provincial chateau.


Commonly referred to as the Pink House, it was a trip to France that inspired the design and build of this home in Salter’s Point Estate in Perth. Inspired by the beautiful French architecture, colour and ambience, Patricia Edinger of Emporio Homes wanted to recreate this fine way of living. The provincial chateau sits high on the property, enjoying uninterrupted views of the South Perth Yacht Club, Canning River and Perth city.
The entry alone was designed to amaze. A magnificent 2.4-metre solid recycled oregan carved wood entrance door greets you before it opens to an intimate sitting area with a stunning ceiling rose. Adjacent to this room is the family area which features a built-in surround-sound system and a gas marble fireplace. A small bar area sits next to this room to allow easy access to the outside terrace. Two more guest bedrooms with robes, a powder room and a bathroom are on the ground level. Marble benchtops and splashbacks enhance the look of the kitchen. “Wet” and “dry” areas with a walk-in pantry bring function and form to this kitchen space that, unusually, is on the upper level and therefore takes advantage of the beautiful panoramic views of the Swan River and the city.
The house has four bedrooms, three bathrooms, a family room, lounge and formal dining room. The home is the definition of luxury, featuring an upstairs alfresco balcony barbecue, recycled brick breezeway entry and wine cellar room. White stone stairs are complemented by an intricately designed wrought-iron balustrade, connecting the first and second storey. On the second floor, there is an open-plan formal lounge and dining area, as well as a kitchen, main bedroom with ensuite and guest bedroom with a separate bathroom. The formal area leads out onto an alfresco dining area, making this roof courtyard the perfect place for a relaxing evening with guests. Also upstairs is a secluded balcony that extends from the master bedroom, overlooking the arched trellis entry. Adding to the appeal of this room is the well-designed and practical his-and-her walk-in wardrobe, not to mention the attached ensuite, which houses a double shower and spa bath with separate toilet. Stylish features such as exposed beams, dramatic vaulted ceilings, timber architraves and cedar windows and French doors throughout create a home with supreme character. The French provincial theme flows from room to room.
Natural stones were chosen for the flooring while French antique furniture and accessories, exquisite window treatments and a stunning bookcase in the formal lounge add depth and dimension to each room. The smart use of outdoor entertaining space is another one of the home’s standout features. A full-length lap pool, detailed with tumbled marble and travertine, and a large entertaining terrace add value to the exterior of this French provincial-style home. And finally, the talk of the town was the beautiful cobblestone entry that leads you to a magnificent breezeway tunnel, made from 100 per cent Western Australian recycled bricks.
This home was created to be admired but, most importantly, made to be enjoyed.
Emporio Homes
6A 267 Scarborough Beach Road, Mt Hawthorn, Western Australia 6016.
08 9201 9311
admin@emporiohomes.com.au





