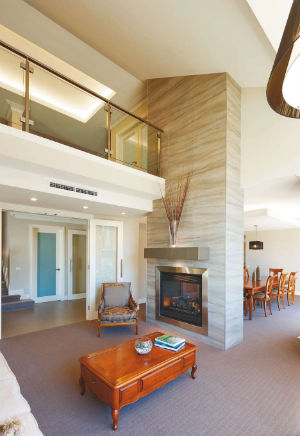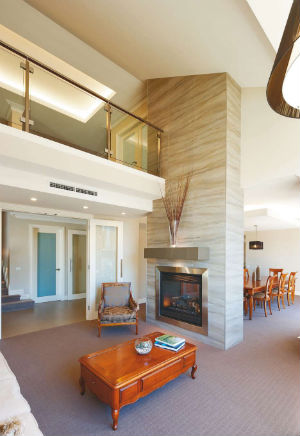Home is where the art is; and this Kassis Classic Homes project is no exception.

Designed and built by Sam Kassis from Kassis Classic Homes, the main objective for this home was to function as an entertainer’s delight. Located on top of a hill, this abode sits proudly overlooking West Pennant Hills Valley in Sydney. Facing north at the rear, the home welcomes an abundance of natural light. Ensuring each room flows into the next was an important element in the design process. “The house flows nicely from the front entry to the formal areas and through to the entertainment area in the backyard,” says Sam.
Inside this dwelling is a four-car garage, five spacious bedrooms (each with its own ensuite), a formal lounge, dining room, kitchen, rumpus, and a home cinema. Space, light and state-of-the-art technology and finishes turn this home into a modern marvel. The home’s interior designer, Jemma, focused heavily on light, airflow, as well as a modern design and colour. Warm tones make up the colour palette to create a modern, sophisticated atmosphere. Through feature walls and furnishings, colour was explored in this home. The all-white kitchen balances form and function with the owners’ own sophisticated style. Part of the open-plan living space, this kitchen boasts ergonomic sophistication with a seamless finish and doubles as the focal point of the living area and had to be aesthetically pleasing.
An interesting feature in this space is the island bench with the splashback playfully combining mirror with mother-of-pearl tiles. The Orchid pendant light by Marc Pascal adds a touch of colour and warmth. This light-filled kitchen with an oversized window that looks out to the pool features practical bench space while maintaining a sleek, modern look. The benchtop uses a combination of Calacutta marble and Corian. This dwelling seamlessly incorporates indoor and outdoor entertaining, with large bi-fold doors opening up to the outside patio and bar area, further highlighting this home as a haven for entertaining. For the flooring, vitrified tiles were used in the kitchen and outdoor area, square-patterned loop pile in the dining and living space and luxurious plush carpet for the bedroom and staircase. Commercial-grade laminated doors and louvre windows were also selected.
This home has everything; it’s majestic, modern and a born entertainer.
Contact Kassis Classic Homes today for your perfect home solution.
0419 479 479
http://www.kassisclassichomes.com.au






