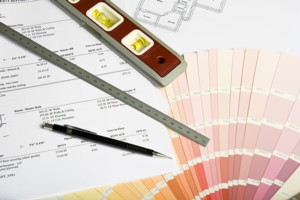
The client’s brief was to create a dynamic and contemporary family home consisting of three bedrooms, study, formal dining, living and meals area. According to Michael Ellis, “The clients had no pre-conceived notions in terms of built form and aesthetic style other than viewing several completed works by this office. The creative intent was left almost entirely to the architect, which we firmly believe is the best recipe for a sound result.”
This freestanding single-storey solid-brick home is set on a 680m² site that slopes to the front of the property. According to Ellis, “There are two significant trees within the front setback and one in the rear yard that needed to be removed. In fact, several builders who inspected the property advised that complete demolition of the site should be considered.
“The landscaping of the existing house held diverse, quality plants, such as a Californian Lilac, Japanese Maple, agapanthus and magnolias. Along the southern boundary of the site are significant power lines that are larger than usual. A two-storey response was the only way to accommodate the required brief. Coupled to an initial budget of approximately $380,000, excluding GST and professional services, this seemed feasible.
“The nature of the works comprised demolishing a significant portion of the house. This was necessary in order to correct the poor functional layout of the existing spaces. The layout of the house was in original condition except for the enclosed porch area to the rear. This minor addition allowed the toilet and laundry to be accessed without leaving the building. Access to the porch was via a dark, poorly laid out kitchen area. The demolition plan (WD3) shows the only structure to remain was the perimeter walls along the north, east and south. Parts of the garage were retained and the existing laundry’s dimensions suited perfectly for the new location of the staircase.
“An entire first floor was added. In the initial proposal the existing garage was to have a deck placed on top of it. Access to the deck area was via the landing of the staircase that was configured accordingly. As a cost-cutting measure, this was omitted later. The back of the first floor, which is the front of the house, was assigned to the master bedroom, ensuite and WIR. The WIR has distant views over Kew and East Kew and receives the long rays of a setting sun. Downstairs, the laundry was retained under the staircase, a change from the initial concept, which saw a powder room there and had the laundry located to the first floor for easier access to the garage deck area. With the omission of the deck area, the spaces were rearranged.
“Each project undertaken by this office combines aspects of the specific site we are dealing with and client requirements, harnessing them within the refined architectural principles governing materiality, shape shifting and the play of light during the course of a day, within a building which defines Michael Ellis Architects.
“I like to visit the clients once they have moved in and have become comfortable with the dwelling, on their path to making it into a home. One Saturday morning I was having breakfast with the clients at their home. Blades of sun were filtering in from the east over the meals area where I was having coffee. From here I could see into the yard, over to my right was the living area, and behind me the kitchen. From here I could comprehend a great deal of the space and that of the yard beyond.
“The original design proposal was presented to the clients on yellow trace paper laid over a hero shot of the site. Multiple views were explored. There was no computer-generated work submitted except for the measure up of the existing conditions that were used as a base for the hand-drawn proposals. Based on these sketches, the design was approved by the clients and the resemblance to the final product built is sensational!
“It is special because for a short but intense period of time, it appeared that the renovation would not occur. It was designed and documented during a period where prices for construction were rising weekly. The first round of tenders were all significantly in excess of pre-tender estimates and the clients had already increased their budget. There was a very real concern that the project was destined for the recycle bin. That makes it even more enjoyable to see the work published, a testament to the clients sharing the architect’s vision and determination to complete the project.”
Project particulars
The project was designed by Michael Ellis Architects
ADDRESS: 1/171 Moray Street, South Melbourne Vic 3205
PHONE: 03 9696 9592
EMAIL: michael@mearchitects.com.au
WEBSITE: www.mearchitects.com.au
The project was built by Donmar Construction
PHONE: 03 9813 3163
FLOORING: Kitchen: Limestone. Dining: Red Iron bark. Living: Red Iron bark. Bedroom: Supertuft Carpets. Stair: Red Iron bark. Outdoor: Mentone Mini Mix, exposed aggregate paving
WALLS: Kitchen: Plaster and stud work. Paint finish
DINING: Existing doors retained and made good
LIVING: Concealed sliding glazed doors
STAIR: Continuous stainless-steel handrail
OUTDOOR: Austral Bricks Glazed Blacks
OTHER: Internal doorways, Ezyjamb & Ezyreveal door and window systems ENTRY DOOR: Ambro Barcode Exterior Hardwood (jarrah)
KITCHEN: Benchtop: Concrete benchtop. Splashback: glass splashback. Cabinetry: jarrah veneer. Oven: Ilve Quadra Range Cooker PD 90 FWMP. Exhaust fan: Ilve CA Range
SANITARY FIXTURES + BATHROOM FITTINGS: Bath: Bette Starline. Basin: Parisi Aqualine. Tapware: Dorf Motif range
LIGHTING: Kitchen island bench & stairwell, Fabian Lighting Cubetto. Meals & hallway: Somdra trim. Stair lighting: Euroluce 80mm. Formal dining: Romeo Moon
WINDOWS + EXTERNAL DOORS: Rylock Windows
OTHER: Fireplace: Jetmaster Fireplace, Model 700 S






