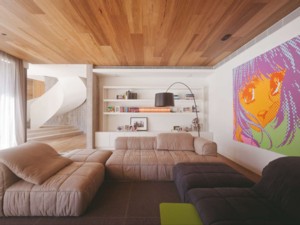This architectural treasure has been coloured with an inviting palette to create a warm, open home.

“Generosity of space without ostentation” was the interior direction taken by Leeton Pointon and Susi Leeton Architects for the Yarra house. The expansive and sculptural architecture, while impressive, lacked the cosiness and warmth of a family home and this was something that needed addressing. The concrete and crisp white walls of the home always commanded respect but now also provide the perfect background for the injection of colour desired by the owners. Textural and imaginative elements are introduced in countless ways and begin at the entrance.
Several flights of stairs creep down towards the seemingly impervious front wall where a large wooden door is recessed to provide a sheltered doorway. The door handle is beautiful, a small, cast-metal branch that invokes a sense of whimsy, and signifies to guests that the home will defy first impressions. An imposing white spiral staircase with charcoal carpet winds up through the centre of the home and industrial concrete walls provide the outer shell of the helix. Wooden panelling has been aptly applied throughout to offer not only a dramatic contrast to the cold stone and concrete, but also to provide more dynamic and interesting spaces. Michael and Susi Leeton offer an overview of the project. “We sought to create a seamless flow of spaces, each relating to the whole yet with an individuality expressed through the materials, textures, lighting, acoustics, furnishings and artworks. Some spaces have a more refined feel to them while elements such as the climbing wall in the children’s hallway are about celebrating the joy of childhood.”
The artwork again provides a welcome detour from the serious and intellectual lines of the house. Colourful canvases and comicinspired pop art feature prominently and the owner’s collections of classic Penguin books, collectible magazines and family photos breathe life into the living room. This injection of vitality is also aided by the textural, design-savvy furniture. A dozen Hans J Wegner Wishbone chairs ground the dining table alongside the kitchen, which replicates its linear composition.
Different coloured woods and grains are comfortably intermingled with the kitchen’s large marble island and splashback, and the expansive adjacent windows can be shaded with panels of woven cane. Beyond the glass, a well-equipped zone for relaxing is readily identified. Custom seating has been built into the outdoor space and an intentionally rusted fire pit welcomes lingering evenings soaking up the view beyond the rounded, infinity-edged pool. It’s these little luxuries that really speak volumes about the home’s design; these are the hints that a creative, intuitive team was involved.
Once back indoors, the dining and living spaces are linked by a dual-sided fireplace that ensures that no matter where the family chooses to spend their evening, it is warm and alluring. A dark and narrow room, nestled away from view, is the family cellar, yet this also receives the designer’s touch. Art hangs boldly against the black wall and a petite wooden chair tucked into the corner provides a perch for when wine decisions are not easily made. The master suite is an indulgent — although not excessive — retreat for the parents. Vast windows engulf one side of the room and textural walls embrace the bed. Lush, velvety brown carpet covers the floor, giving way to marble in the generous ensuite.
An organically shaped tub is poised ready for soaking and a view of the scenic landscape provides a tranquil setting in which to do so. “The material palette of the interiors is natural and subtle with an emphasis on the handcrafted,” explains Leeton. “The materials were deliberately limited and selected for the softness of tone and texture.” Milky hues wash through the house in floods of natural light and offset the need for excessive lighting. The structural elements are highlighted by sunshine until dusk, when more dramatic schemes are brought into play. Much of the lighting is concealed, allowing ambient warmth to reflect around the space, and place emphasis on the architectural details. Curved and irregular ceiling joins provide plenty of interest for the interior and the mishmash of textures plays intriguingly with shadows.
Outside, the solid white wall is perforated with asymmetrical boxes of light — windows with a view into the heart of the home. “Our aim was to create a house that celebrates living for a modern Australian family — a relaxed, generous atmosphere that is both practical and serviceable.” says Leeton. “Considered planning and humanising of elements created a sense of intimacy and comfort … achieved through the careful balance of scale and selection of materials and finishes.” Leeton Pointon and Susi Leeton Architects won the 2009 Interior Design Awards for Residential Decoration and Colour in Residential Interiors.
Leeton Pointon Architects Studio,
103, The George, First Floor, 125 Fitzroy Street, St Kilda Vic 3182.
03 8598 9300
info@leetonpointon.com
www.leetonpointon.com
Susi Leeton Architects,
24 Cromwelll Road, South Yarra Vic 3141.
03 9827 6856
susi@susileeton.com.au |
www.susileeton.com.au






