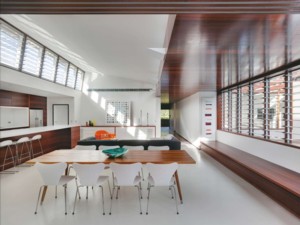Taking architectural inspiration from the trees in adjacent Centennial Park, CplusC completed the renovation of a traditional three-bedroom home located in Queens Park, with a clear appreciation of timber. The renovation was commissioned by a social Sydney couple who wanted a custom-designed home that catered to their specific living and entertaining lifestyle. After walking up the timber decking at the entry to the home and proceeding through the entry hall and service corridor of this reworked home layout, you get the sense that this home branches out almost like a tree itself. The stunning bespoke recycled jarrah door, incorporating a matching hand-turned jarrah handle, is a wonderful indication of the way timber is used throughout the rest of the home. Passing through the timber-laden portal, the hallway connects and branches out to various spaces of the original house including the bedrooms, ensuite and study.
At the end of this hall is the social heart of the newly renovated home. This living space is surrounded by extensive cabinetry that “utilises the finish and efficiency of timber veneer”. The sleek kitchen with its timber cabinetry and white benchtop blends in seamlessly with the surrounding area. The dining table is also of particular significance as it was created from the original kauri pine floorboards of the home prior to the renovations. The open-plan living and entertaining area here facilitates a strong connection between inside and out. Large windows and doors made out of recycled jarrah open up the kitchen and living space to the enclosed courtyard beyond. The timber theme is continued in the great outdoors with a meticulously detailed pergola built of jarrah and western red cedar that is constructed around the paved outdoor dining area. A glass fence separates the outdoor dining with the pool area, which has Burmese teak pool coping and is surrounded by a beautiful dark blue gum decking.
The unusual sense of calm created by the association between the water and timber of the pool is a reason for the placement of the study. There is an established visual link between the study and the pool beyond for undisturbed inspiration. Throughout the design, a butterfly roof opens up revealing delicate eave detail crafted in western red cedar battens and allowing light to filter in through new angles. Overall, there is a particular experience and atmosphere to the home that has been achieved through the material warmth of timber used in the design. CplusC is renowned for creating homes that are not only a fulfillment of the client’s requirements, but also architecturally stunning from a design perspective.
CplusC
46 Langley Street, Darlinghurst NSW 2010 | Tel 02 9331 7555 | Fax 02 9331 3655 | Email info@cplusc.com.au | Website www.cplusc. com.au | Photography Murray Fredericks







