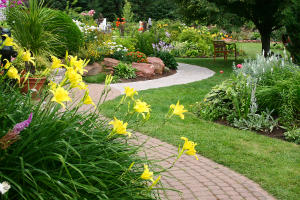
Story: Staff Writer
Photos: Imago
When these garden owners decided to transform their rather ordinary Brisbane backyard, they called on the services of landscape architect Jeremy Ferrier.
“These clients were open to new ideas and they are adventurous in spirit,” says Jeremy. “This garden is a tribute to their willingness to explore new territory.”
With three neighbouring properties overlooking the rear garden, the need for privacy was paramount. Jeremy had a blank canvas as the existing garden was little more than a paling fence and patch of lawn.
The paling fence gave way to a framework of hedging plants, trees and groundcovers that were used to enclose and define the rectangular lawn areas leading to the water feature.
The style of the garden is simple and modern with clean lines and uncluttered spaces. With the rest of the garden deliberately free of colours, the focal point of the rear garden is the bright red mosaic sphere that stands out like a beacon in an otherwise monotonic green landscape. Measuring 700mm in diameter, the concrete sphere is clad in three shades of red tiles.
To one side of the ball is a masonry wall that frames three stainless-steel water spouts. The spouts drop water into a rectangular pond while the monochrome background plantings focus attention on the bright-red mosaic ball beside the fountain.
As well as providing a pleasant background noise of falling water, the water feature and framing wall provide a backdrop to the garden, forcing the eye of the viewer to remain within the confines of the immediate garden rather than look beyond into the neighbouring property. The water feature is backed with dimpled stainless steel.
The desired privacy was achieved with a hedge of advanced lilly pillies (Syzygium ‘Aussie Southern’) that act as a green wall around the perimeter of the back garden. A series of advanced trees placed inside this green wall provide instant height and privacy from neighbouring properties. These trees include the fast-growing tropical birch (Betula nigra), a graceful medium-sized tree ideal for wet or irrigated ground that boasts appealing cinnamon-red “paper” bark that curls back to reveal pink-brown layers underneath, as well as several advanced standard shrubs, including the Hibiscus ‘Ruth Wilcox’. The ‘Ruth Wilcox’ hibiscus is a hardy, vigorous shrub that produces a cascade of blooms and is excellent as a specimen or screening plant.
The outdoor dining area, steps and paths have been paved with large Helidon pavers from Stone Directions in Ivory and Pewter. Helidon pavers are made from concrete yet have a natural stone look and feel. Pebble inlays feature Kashmiri pebbles in white quartz.
Lush foliage from bird of paradise (Strelitzia reginae) and subtropical plants surrounds the paved area with its feature pebbles.
The lush, dense nature of the chosen vegetation has blurred the edges. The tiny confines of the actual backyard are no longer apparent so that the garden appears to float in a sea of endless trees.
The front garden, too, was developed to complement the existing house, increase street appeal and create a sense of arrival. This was achieved with a small rectangular courtyard, separated from the existing driveway by low, rendered block walls. This was designed to provide a more intimate and pedestrian-friendly entry area. Framed by lush hedges and low plantings, and overhung by the canopy of a small ornamental shade tree, the entry courtyard provides a welcoming environment.
The result, back to front, is a garden that is tranquil and private. It certainly makes a lovely retreat from the pressures of suburban living — a place of rest and regeneration within a densely urbanised area.






