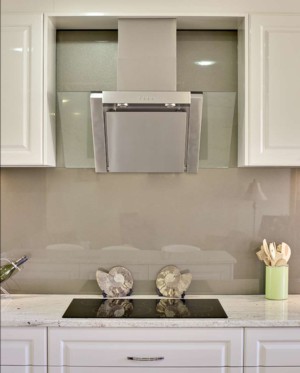Prior to an extensive renovation, this traditional stonefronted bungalow was home to an old timber kitchen with laminate benchtops and tiled splashbacks.
Not only was the kitchen’s appearance disappointing, but its functional aspects were a letdown. And with such a large space, it was a shame not to take advantage of its size. When creating the new kitchen, the challenge for designer Matthew Foti of Carrera Kitchens was ensuring the design was still in keeping with the traditional style of the house, while not making it appear too modern. The result is a stunning kitchen with an abundance of white, open space for a very clean look. It’s now classic yet modern, with light, neutral tones, efficient storage solutions and large uncluttered bench spaces, and incorporates a display cabinet and concealed appliances, including an integrated dishwasher.
The clients’ sleek new kitchen also features an array of sophisticated design elements such as a 30mm Riverstone Quarry benchtop, a painted metallic glass splashback, downlights under the overheads, and square-routed two-pack moleskin gloss cabinetry, in addition to lightcoloured matt floor tiles. An island unit not only looks good, but is an inviting place to stand and gather around or sit and relax. “The island unit with the granite’s natural textures, as well as the open uninterrupted bench space for preparation and serving, is my favourite part of the space,” Matthew says. “This kitchen is a warm environment which looks and feels great. It is also an excellent space to work in, with ample bench space and efficient storage solutions. Being open plan, it is ideal for entertaining as a chef can still be part of the action with his or her guests.”











