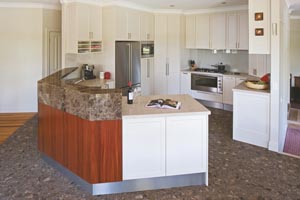There’s a space for everyone in this renovated family hub

Extra deep bench tops and distinct work areas have ensured a busy family now has plenty of room to manoeuvre in this cleverly designed kitchen.
The previous kitchen suffered from a lack of workspace and a shortage of room for storage. Profiled timber doors had also made the hub of the home look dated and tired. So it was time for a new look and time to turn the heart of the home into a practical but stylish place.
The owners were keen to keep the existing marble floor and to make the most of the unusual octagonal shape of the area – an intriguing feature that only adds to this kitchen’s distinct charm.
But style and design had to meet with functionality as the kitchen adjoins other busy areas. Some clever thinking was needed to shield the work area from the lounge and dining room while ensuring that the kitchen still remained a focal point.
Seamless Corian benchtops in Clam Shell with integrated sinks and drainer created a streamlined design that makes maximum use of the available space.
New materials and finishes were carefully selected to complement the marble floor and a colour palette was chosen to harmonise with the rest of the home. Shaker style satin finish painted doors and panels in China White showcase Jarrah veneer feature doors and panels.
Emperador Dark Marble vertical cladding ties in the kitchen colour scheme with the existing floor and stainless steel handles and kickboards add to the overall sleek appearance.
The appliances have also been chosen for their streamlined look and a Starphire metallic glass splashback adds an element of visual interest.
The overall look and feel of this new kitchen is one of functionality with a generous helping of classic elegance.
Fact File:
- DOORS Shaker style satin finish two-pack painted doors in China White; feature doors in Jarrah veneer
- PANELS As doors
- HANDLES Kethy Latina Series in stainless steel
- BENCHTOP 40mm Corian Clam Shell; raised bartop in Emperador Dark marble
- SPLASHBACK Starphire metallic glass
- KICKBOARDS Stainless steel finish
- APPLIANCES include an Ilve oven and hotplate, Qasair rangehood, Miele dishwasher, Panasonic microwave and Jennair refrigerator
- COST, approximately, for design, manufacture, installation, plumbing and electrical, $55,000







