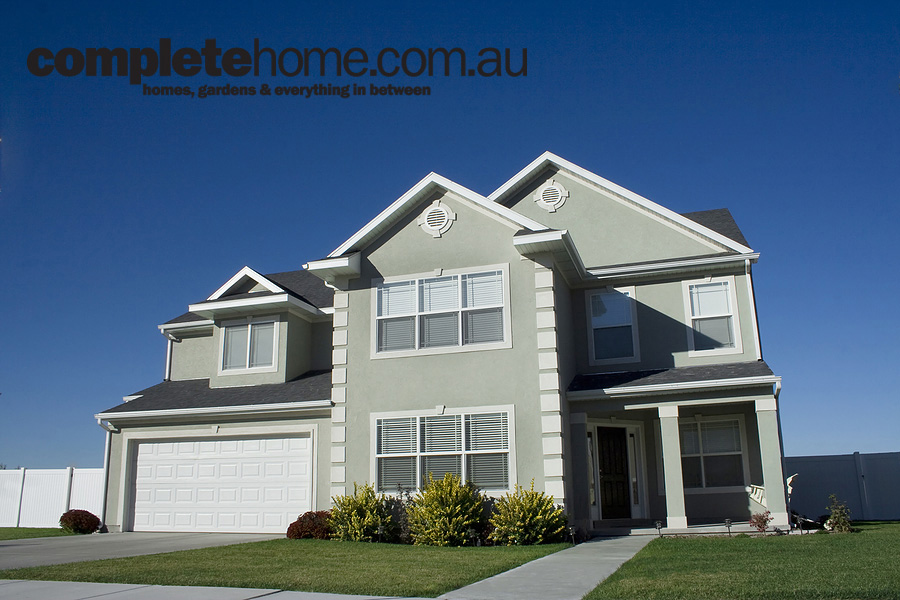It is for good reason that a building like the White House caters for the business of the most powerful man in the world.
Whether or not you agree with the wheelings and dealings of the Obama administration, the White House in itself is an assertion of standout character and flawless design. It is undeniably regal, graceful, and stately in all its symmetry. This home in South Yarra, beautifully designed by Jon Friedrich for himself and his wife Ros (the interior designer of the house), might be said to exude the same confidence.
The same elegance that results from the belief in a vision based on intricate attention to detail and a clean, controlled palette. The site for the home was chosen for its close proximity to all the Melbourne lifestyle essentials: Fawkner Park, Toorak Road shops and restaurants, Chapel Street shops, and the Botanical Gardens. “The compact size of the block suited us,” said Jon, admitting to becoming disenchanted with high-maintenance gardens. However Jon and Ros knew that if anything could make a smaller home seem spacious, it would be the magic touch of Jon Friedrich Architects. Jon designed the house to maximise space and natural light.
As one enters the front door, the first impression of the interior is of a two-storey void with a staircase extending upwards, the height made all the more impressive by a massive skylight. But with two feet firmly planted on the ground floor, walking past the foyer reveals a living room so simply and elegantly arranged that the effect is breathtaking. The controlled white wash of the walls, and soft and hard surfaces, relieved only by the sandstone hues of exquisite Italian Cotto D’Este tiles from the Signorino Tile Gallery, is largely responsible. It is accented by the couple’s art collection in magnificent gold frames, and the lush greens of various flower arrangements inside, matched by strong vertical feature plants in the visible courtyard.
This north-west-facing courtyard is both a structural and aesthetic gift to the ambiance that permeates this home and the living room in particular. As Jon explains, “When the [sliding] doors are open, the interior space blends totally with the exterior space to become one.” Furthermore, when the doors to the adjacent study are open, the ground floor becomes one large open space for entertaining, inside and out. Even with the glass sliding doors closed, the presence of the courtyard to the living and kitchen areas is vital. The dignified reach of the Juniper Spartens extends the entire space upwards, lending height as well as a measurable balance to the adjoining living areas. This is aided by a gentle bronze sculpture of a pan, the central feature of the courtyard, which playfully overlooks the inside dining table. The whole ground floor was designed with an axis running from the study to the kitchen.
To create perfect symmetry, Jon arranged for the door to the garage to exactly replicate that of the kitchen cupboard on the opposite side of the kitchen, thereby enhancing the overall sense of balance and confidence in his interior design scheme. Moving into that elusive upstairs space, you will find some wonderfully specific lifestyle arrangements. While the ground floor can remain a public space for entertaining, upstairs provides for three bedrooms; the master bedroom being a particular delight in its warm and sensual gold and bronze shades. It allows the perfect escape from the sociable downstairs living areas, and comes complete with a spacious, meticulously designed dressing room and large ensuite bathroom with coffee-coloured tiles, Cotto D’Este tiles and rich dark-brown vanity. But most conveniently, the master bedroom is located next to the upstairs laundry, a feature that is becoming more and more prominent in new homes. “We absolutely love having the laundry next to our bedroom,” said Ros in praise of Jon’s functional vision. “We can quickly run in to put the washing in the machine or iron something that is needed to wear.” And for those cold and rainy days, the laundry also features a spacious, ventilated airing cupboard in which clothes can dry naturally.
Jon Friedrich’s attention to sophisticated and functional design in this home is impeccable. As a result, Jon and Ros can breathe in the energy inspired by natural light, exquisite detailing and reassuring symmetry, and every day appreciate the power an architectural masterpiece can have over both the greatest, and the humblest, of lifestyles.






