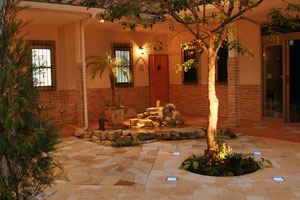
Story: Karen Booth
Photos: Glenn Weiss
The site: a long narrow block in the popular Brisbane suburb of Clayfield. The project: to give the owners of a newly built modern townhouse a more functional and inviting rear garden.
The original backyard was developed by the home builder at the time of construction. It had two levels of lawn with a low rendered block-retaining wall dividing both sections. To each side there were timber paling fences; to the rear, a poured concrete wall with a timber paling fence on top.
“The owners, a busy young working couple, wanted the living area of their home extended into the rear courtyard to provide increased entertaining space,” says Ted Maguire of Camouflage Landscape Design. “They wanted a fresh modern feel, minimal maintenance, lighting for night-time use and a water feature to cool the space and add ambience. They also said they liked the leafy foliage of bamboo and felt it would be nice to get some colour into the courtyard.”
With the owners’ wish list in hand, Ted then took a good look at the house to glean clues for the best choice of materials for the courtyard and the most complimentary design. He noted the open-plan living areas, the floors of polished timber and the rear covered patio/barbecue area tiled in granite.
“I was mindful that whatever the design, the construction process would involve shifting materials by hand through a narrow side corridor and up 16 stairs. Gaining access via neighbouring properties wasn’t a possibility,” says Ted. “Timber was the perfect choice as it referenced the flooring inside the house and it could be manoeuvred and transported with relative ease. The timber selected had Australian Forest Certification and matched the internal flooring.”
Ted’s design called for the courtyard to be divided into two decks linked by a decking platform. To reduce the amount of decking and bring some planting depth closer to the house, a new planter box was included.
“The side walls and the planter were clad in a slate tile. The scale of the slate tiles ties in with the scale of the timber flooring. It also matches the colour of the granite used in the barbecue area at the back of the house,” says Ted. “Three vertical screens, created of timber and slate, were placed to disguise the rear wall,” he adds.
On the top-level deck there is a tranquil seating area furnished with a curvy sun lounger in a modern synthetic weave, which overlooks a simple granite pond. Designed with water conservation in mind, there is a hidden well and a submersible pump under the deck to recirculate the water. “The water returns to the centre screen and spills through a stainless-steel spitter into the granite pond. It then returns to the well under the deck via another stainless-steel spitter extruding through the step riser onto a grid of slate,” explains Ted.
“The planting has striking architectural form and colour,” he continues. “The centre planter has a Pandanus palm under-planted with variegated Moses-in-the-cradle. Buddha belly bamboo gives some vertical height between the screens while tiger grass, cordylines and dracaenas line the sides. To add more height, we used potted raphis palms on the tiled area.”
Although the neighbours are close by, the courtyard seems surprisingly private — especially when contemplated from the covered eating area at the back of the house. This has been achieved through the strategic use of screening and by borrowing from the landscape on one side, where mature trees peek up over the top of the wall, adding to the sense of privacy and contributing a rich band of green.
Although a narrow space, it seems considerably larger than its actual dimensions through the introduction of levels which add a sense of depth, and the use of materials that marry the outdoor living spaces to those inside the house. The result is a modern entertaining courtyard that is the social hub of the home.






