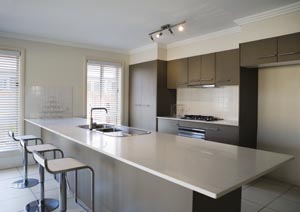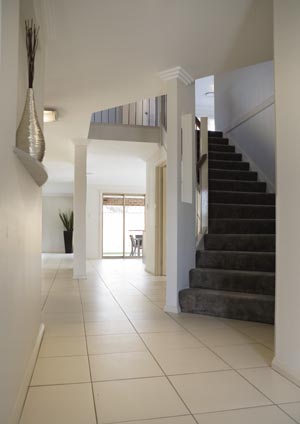Big enough to suit a large family but small enough to be energy efficient, this home enjoys the best of both worlds.

Price: From $207,000 basic, $241,900 including site costs and an underground water tank, $276,900 as displayed.
Size: 309 square metres or 33.3 squares.
Accommodation: Four bedrooms, 2.5 bathrooms, large living/alfresco area and walk-in robe to master bedroom and double garage.
Optional extras: Various options depending on customer’s requirements.
This spectacular two-storey home is the work of the talented team at Urbanstyle Homes. Wanting to create a spacious home that promoted sustainable living, the company came up with The Tribeca. Designed to fit regular-shaped and -sized lots, the home is family ready and is purposedesigned to meet today’s subdivisions.
Featuring an old-world façade, the dwelling is relatively conservative but still stylish enough to suit today’s trends. Boasting a chic Corinthian front door complete with the latest Gainsborough Angular Trilock, a tiled roof and a painted rendered brick exterior, the home has instant street appeal.
Showcasing open-plan living at its best, The Tribeca’s traditional design maximises the use of space, with three generous separate living areas, a spacious alfresco area and an easily accessible kitchen, located adjacent to a formal dining room that ingeniously obscures the workings of the space. Upstairs the home is equipped to accommodate a large family with four bedrooms including a master complete with a beautiful raked ceiling, a walk-in robe and a luxurious ensuite.
With a beautiful set ceiling, the alfresco is cleverly linked to the kitchen and living areas, giving the illusion of space and providing the perfect place for the family to relax on a hot summer’s day or entertain invited guests.
Thanks to the innovative open-plan design, the home performs well thermally, allowing natural heating and cooling rather than a large reliance on air-conditioning. While the residence is packed with loads of environmentally friendly features, Urbanstyle was conscious of keeping the home within the range of normal building costs. With the inclusion of good insulation, sarking and sensible hot water options, the home is extremely energy efficient. The Boral windows and shading have also been arranged to maximise cross ventilation, while Boral Stacking sliding doors have been installed to “bring the outside in”, with fantastic opening sizes that are easy to flyscreen.
The stunning expanse of DiLorenzo tiles are a feature of the home and combined with lush Godfrey Hirst carpet, appear extremely inviting. Every last detail of this home has been carefully considered. In the kitchen, Parbury Wilsonart has been used for the cabinetry, while quality Parbury Silestone with antibacterial microban is found on the benchtops, reducing the need for harsh chemicals. The kitchen is also decked out with appliances from Electrolux, including their latest intuitive oven that selects the best method of cooking for you.
All bathrooms are fitted with the latest in Caroma products, including 4-star smart-flush toilets that are in keeping with the home’s green design.
Featuring an interesting and stylish lighting system incorporating a mixture of fluoro, incandescent and halogen lighting, this home certainly makes a statement.







