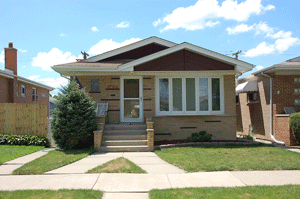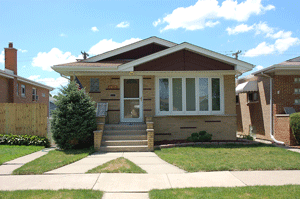A dark and dreary bungalow is transformed into a warm, relaxed family home which pays tribute to its past.

Encapsul8, a Melbourne-based interior and structural design and building consultancy, undertook the renovation project of this solid brick, rendered Californian Bungalow in bayside Melbourne, belonging to a family with three young children.
Originally it was a single-level, three-bedroom home with one bathroom. Typical of the period, there was a lot of traditional dark timber panelling and parquetry to the entry and front hallway. There were also dark timber shelf features and fireplace surrounds to the formal living and dining rooms.
An extension to the rear of the home incorporating a new kitchen, living room and bedroom had been completed approximately 10 years ago. The laundry was located in the centre of the home, which was entirely inconvenient. The interior was very dark and the extension did not provide an adequate family meals area.
The client’s main brief was to create a warm, open, relaxed family home. The renovation needed to provide separate living zones for both adults and children and to accommodate the children as they moved through to their teenage years. It was important for the clients to be faithful to the original period of the home and for the renovation to be contemporary, but with subtle references to the original home.
The renovation needed to reflect the client’s eclectic taste and collection of Asian antiques and artwork. It was also a clear request to create a feeling of luxury and glamour.
The new kitchen was to be the centre of the home, with a large island bench where family and friends could gather around and be included in the process of preparing meals. A large walk-in pantry, double ovens and powerful cook top were also important.
Seamless flow from indoors to outdoors was part of the overall plan to encourage movement to the professional landscaping area and new swimming pool.
“Our client had collected a fairly detailed scrapbook of design features that they loved and this was very much the basis of this extremely collaborative design. Our philosophy is to design for the individual personality of our clients and to provide them with spaces that they love. We were greatly inspired by the original features of the house and also by the classic glamour of Kelly Wearstler’s style. However, the greatest inspiration was to create a home that was comforting and nurturing, where their young family would feel completely secure and have space to explore their own individual pursuits,” said Jenni Woods, designer and director of encapsul8.
A second storey was added to incorporate three bedrooms, bathroom and living room for the children via a staircase from the original entry. The exterior of the front of the house was left in its original form and existing leadlight windows were repaired and expanded in the master bedroom. The original entry, formal lounge and dining room were left in their existing layouts but floors throughout the existing house needed replacing due to termite damage.
On the ground-floor level, the existing extension was removed and a larger living room, family meals, kitchen, laundry, two powder rooms and a study were added. A carport was added to the side of the house in keeping with the exterior style of the home.
The front and rear gardens were fully landscaped, including the addition of a natural swimming pool.
“It was important for us to design a home that enhanced the flow of natural energy throughout. It was essential that the view from the front door led your eye through the lovely, traditional entry through a wide hallway and on to the bright expanse of the new family living room and kitchen meals area, culminating in the pool outside,” said Jenni.
“The use of natural timbers for flooring and in cabinetry was a particular request of the clients. We recommended the use of wide, recycled blackbutt timber floorboards with a waxed rather than polyurethane finish.
“It is extremely hard to choose my favourite part of the renovated space, but we are very happy with the new kitchen,” said Jenni. “The large island bench completely wrapped in natural stone of the most amazing colour and texture has to be one of my favourite elements. The kitchen has achieved all that we wished for in the design phase; it is definitely the heart of the home and accommodates many people at once with flow and ease.
“Touches of glamour were requested particularly for the master bedroom, walk-in robe, ensuite and formal powder room. The glamour of the ensuite and powder room add that something special to the home, without being slavish to current fashion trends and dating quickly,” she said.
When asked if, in hindsight, there is anything she would do differently, Jenni said: “I would add further skylights in the kitchen and pantry especially, but we were limited by the second-storey addition. However, all in all, we were extremely pleased with the finished result.”
Due to the completely bespoke, custom-designed nature of the project, there were a couple of challenges with the supply of some of the bathroom furniture, carpet and finishes.
“We had to be flexible in finding alternatives for some of the selections that we had made early on to meet the timing deadline for a family Christmas celebration. In some cases, the alternative selections ended up being a superior choice and we were glad, in hindsight, that we had the opportunity to respecify,” said Jenni.
“We treasure this project because the clients worked hand in hand with us throughout the design process and 80 per cent of the selections had been confirmed prior to demolition starting. The other refreshing and exciting thing for us as designers was that the clients were prepared to complete the home to the highest order. It is unusual to work on a project where the clients are fully committed to completing the project down to all the soft furnishings and landscaping. It is a joy to see the project sing as it should, without having to hang sheets in the windows.”
Operating encapsul8 since 2005, principals Jenni and Brad Woods’s focus is to create innovative and sustainable design and project management of living and work environments.
Jenni’s background is in textile and interior design and she originally specialised in bathroom design, but her design experience has evolved into more extensive home design and now encompasses all areas. She delivers innovative and functional living spaces and her passion for clean design, colour, texture and the complementary use of textiles and soft furnishings is evident in the home. Her design expertise and eye for detail were invaluable to the project.
Brad, a qualified third-generation builder with 28 years of experience, project managed the actual construction of the design. With this project, as with all he deals with, he glided between client and builder, speaking the right language and understanding the challenges faced by the builders.
According to home owner Nici Bonning, who used encapsul8 to provide design and building consultancy services in this transformation, “I was absolutely delighted with the design work and ultimate building that encapsul8 was able to deliver. Creating a family home can be an emotional and rather fraught task, but working with encapsul8 helped minimise the stress for me and our builder. Jenni was wonderful at the design elements, finding just the right hardware, finishes and accessories. She really listened to my ideas. Brad’s expertise on the building front enabled our builder to work with confidence, knowing that every detail was there on the plans and that there was someone to talk to who could understand him! All in all, a great result and we’re certainly very happy in our ‘new’ family home.”
Project Particulars:
Designed by: Encapsul8
Studio 309, 91 Murphy Street, Richmond Vic 3121
03 9421 6035
office@encapsul8.com.au
www.encapsul8.com.au
Building Designer: Clayton La Peyre Building Design & Drafting
03 9592 9099
Built by: Paul Klein Constructions
0418 351 667
Landscaping work: Paul Pritchard Landscape Design & Construction
0412 346 867
www.paulpritchardlandscapes.com.au
Photography by Oliver Parzer
0410 172 596
www.oliverparzer.com
Flooring:
Kitchen/meals/family room: Recycled blackbutt
Lounge/dining/master bedroom/second floor: 100 per cent plush wool carpet from Hi-Tech Carpets
Ensuite: Honed bluestone
Stair: Solid timber with central striped runner
Outdoor: Castlemaine rock crazy paving
Walls:
Kitchen/casual/living/bedroom/stair: Resene low-sheen acrylic paint — “Sandspit Brown”
Dining: Stained timber dado panelling and Resene low-sheen acrylic paint — “Sandspit Brown”
Benchtop: Dolomite Elba honed from Artedomus
Splashback: Starfire colourback glass
Cabinetry: Tall cabinets — reconstituted timber veneer in EvenCognac
Underbench cabinets: Designer White gloss vinyl wrap
Sanitary fixtures & bathroom fittings:
Ensuite & Powder Room: Zucchetti “Bellagio” tapware, shower and accessories from Mary Noall
Red wall-faced close-coupled toilet suite from Reece Bathroom Life
Custom-designed Apaiser vanity basins in “Moonbeam”
Children’s bathroom: Accent Tapware “Cool” series
Shower and accessories from Reece Bathroom Life
Red wall-faced close-coupled toilet suite from Reece Bathroom Life
Custom-designed Apaiser vanity basins in “Snowdrift”
Lights:
Energy-efficient compact fluorescent downlights throughout
Kitchen/meals/dining room: “Luxo” pendants from Satelite LED stairlights
Outdoor meals: “Toorak” copper wall lights from Light on Landscape
Entry porch: Copper hanging lantern from Light on Landscape
Windows & external doors:
Rear solid-timber sliding doors and windows all custom designed by encapsul8 and manufactured by LBA Joinery
Existing and new leadlight windows by Adadaz Leadlight






