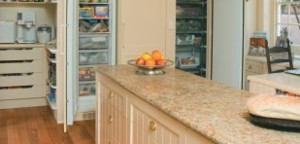Quality design and a quality finish were high priorities when it came to renovating the kitchen of this beautiful and elegantly styled home. The owner is passionate about cooking for friends and for three generations of the family. With dinner parties often including 20 to 30 people at a time, a spacious and well-organised kitchen was essential. The previous kitchen was built with western red cedar and had laminate benchtops with a timber edge. In short, it was not in the same class as the rest of this grand two-storey home, dating from 1911. Post-renovation, the kitchen is a perfect match for the home and the family’s requirements in every possible way. Custom mouldings were faithfully matched to existing mouldings in the adjoining family dining room. The serve-through also needed to marry with the panelled family dining room and a 3D computer model was created first to ensure the clients would be happy with the end result.
Other special design features include a walk-in integrated butler’s pantry, fully integrated freezer and fridge, a walkin integrated refrigerated cool room, a home-office area, a built-in LED TV and a sink drain board ground into the granite benchtops. Cabinet interiors are beige instead of standard white and the cabinet doors were custom designed. There are kick-operated kick-rail drawers throughout, as well as ducted vacuum points in the kick-rails at two points. Everything about this kitchen was custom-built in keeping with the era and quality of the home. Although the general appearance has stayed faithful to the past, this kitchen also incorporates the very best technology available today, ensuring it operates seamlessly and faultlessly.







