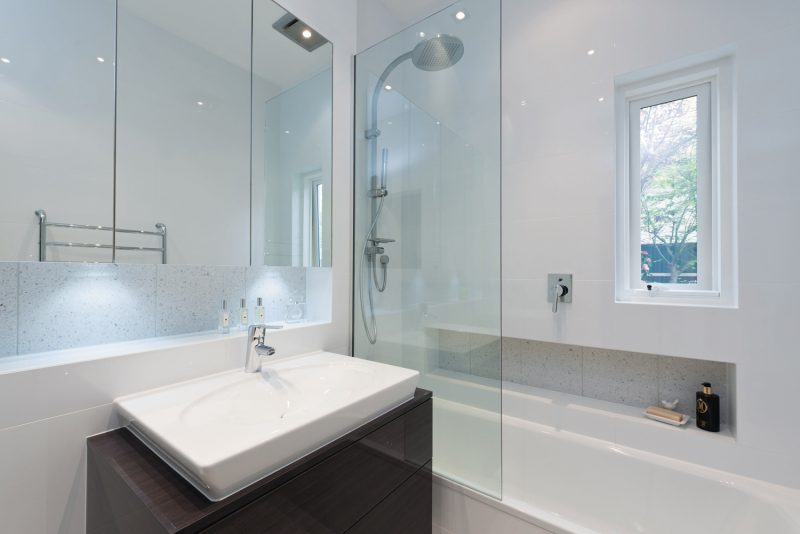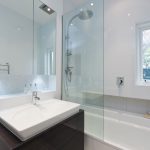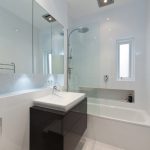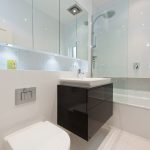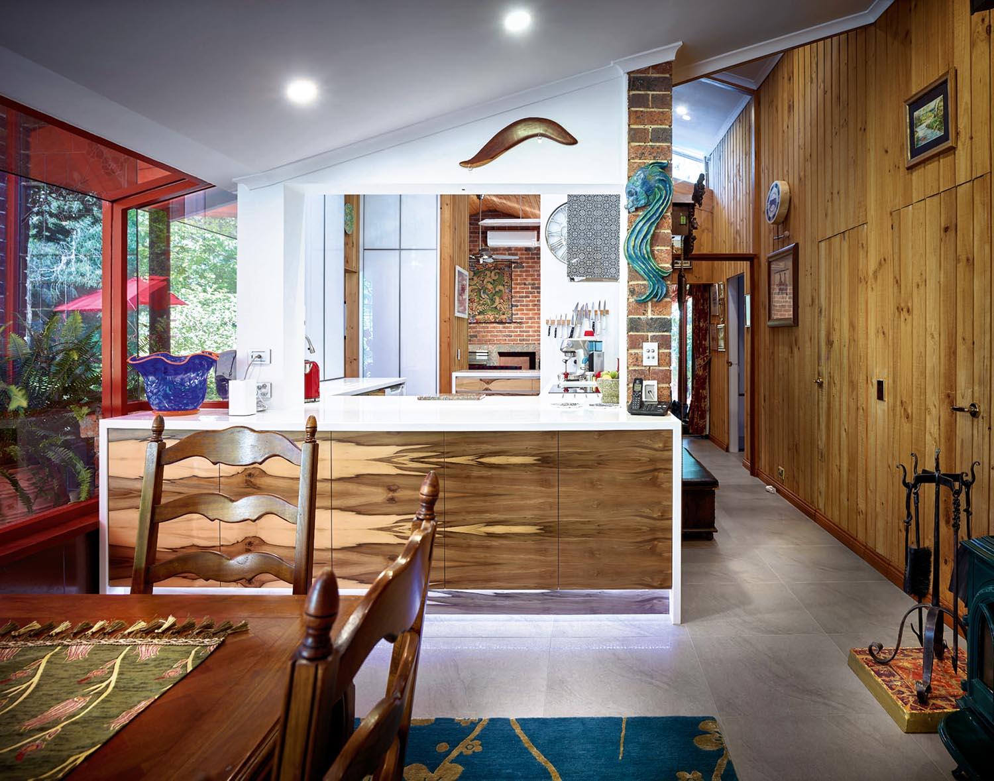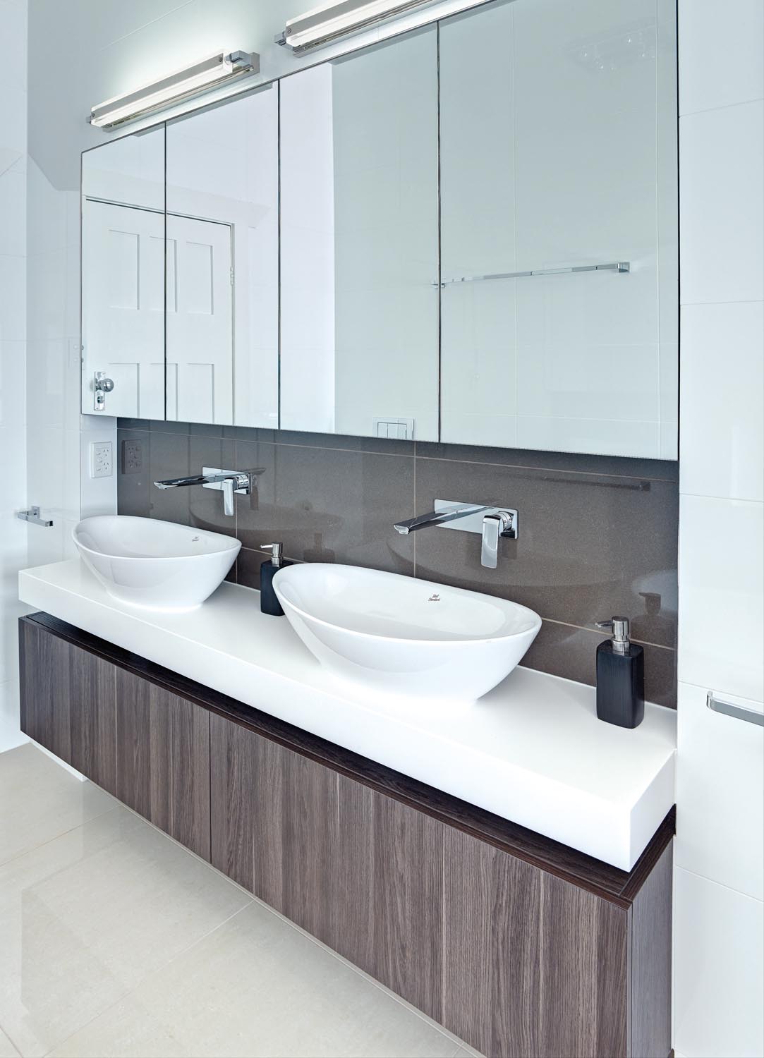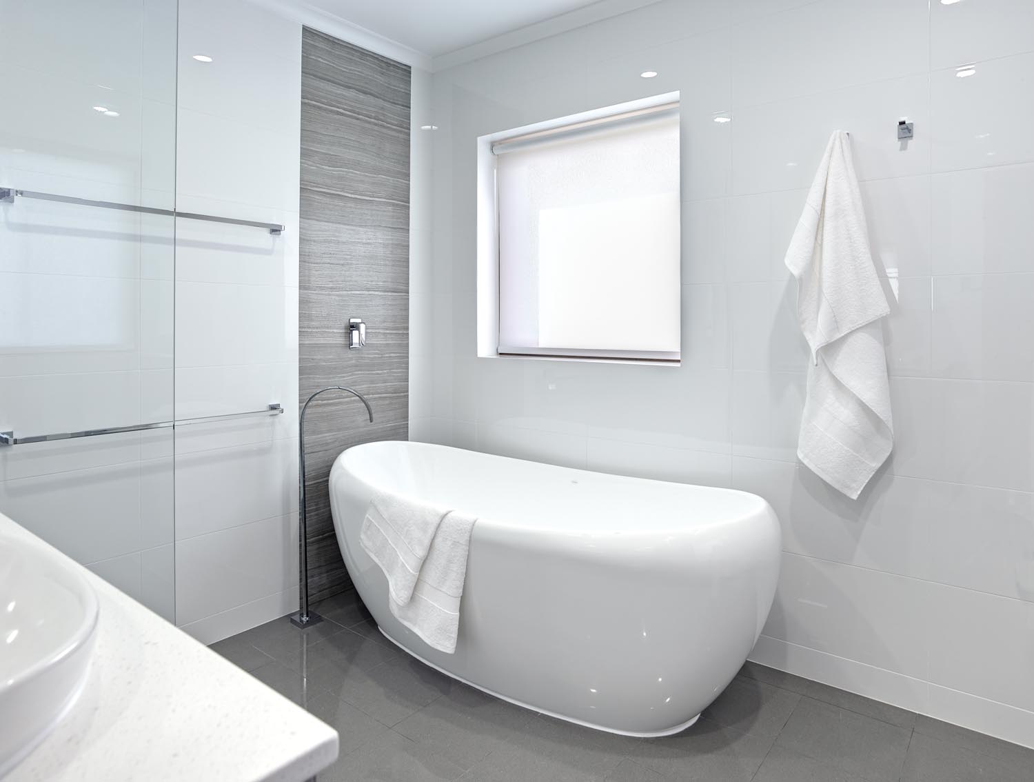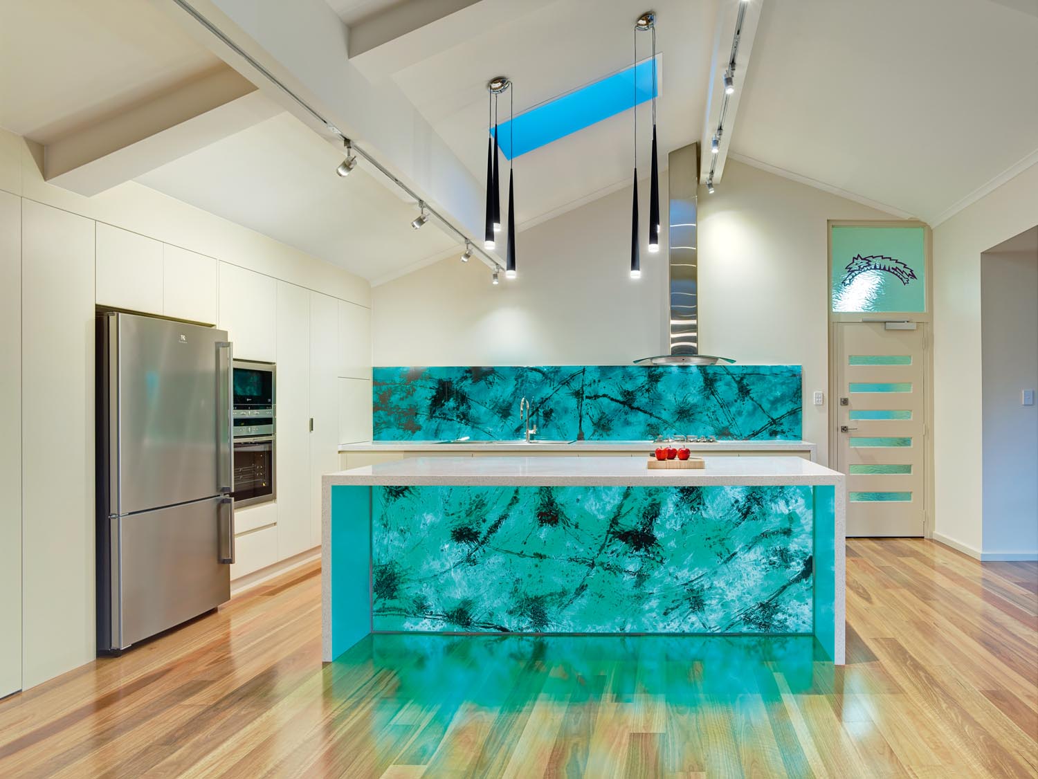A small space was no deterrent to creating a functional bathroom with designer style
Working with a smaller space can sometimes be a challenge, but not so for the designer of this stunning bathroom. Janine Izzo from Brilliant SA has created a beautifully light area which makes the most of every spare centimetre.
A frameless glass panel is a great choice for the combined bath/shower, allowing light and air to stream through and around the structure. The handy recessed shelf has been positioned so it is accessible from both bath and shower, saving on space and adding a functional element at the same time.
Of particular note is the switchable glass window which can be left as see-through when the bathroom is not in use but, at the push of a button turns opaque to provide privacy when needed.
The designer has packed an incredible amount of storage into this bathroom with a wall-hung, two-drawer vanity, recessed shelf and almost full-length mirrored cabinet. In contrast to the crisp white tiles throughout, the vanity is constructed from Polytec ‘Shannon Oak’ for a lovely warm touch. The Villeroy & Boch above-counter basin adds to the floating effect.
The owners can bathe in style with the luxurious Methven Amio shower head and Grohe diverter mixer. Further space has been saved with the addition of a wall-faced pan toilet with concealed cistern.
How clever: switchable glass in the window gives the owners privacy when desired but allows natural light to flow through at other times.
For more information
Brilliant SA
Originally in Bathroom Yearbook, Volume 16
