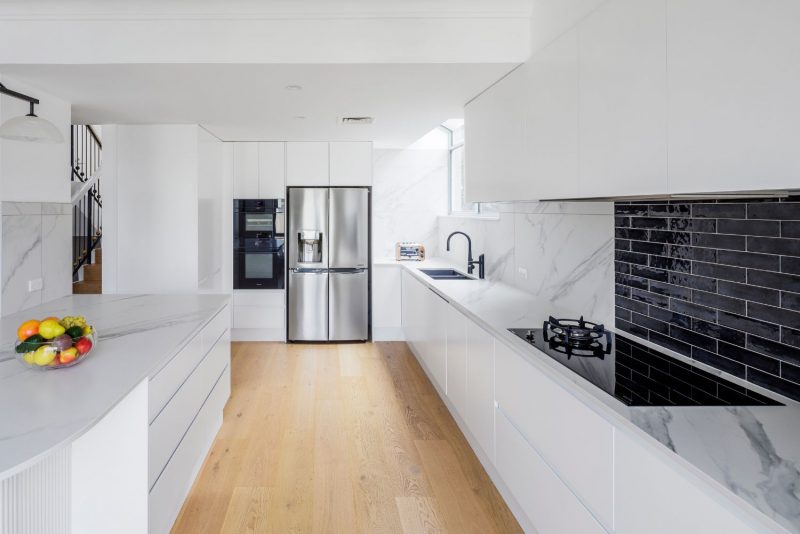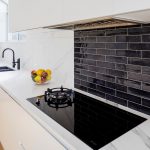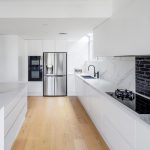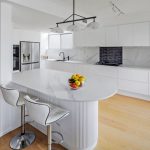What was once a cramped, U-shaped kitchen has been beautifully transformed into a modern, family-centred space that blends functionality with elegance. Before the renovation, the layout lacked benchtop space, storage and flow, making everyday cooking feel restrictive.
Enter the talented team at Nobby Kitchens, which came up with a new design plan that saw the central wall of the old layout removed, opening up the space completely and allowing in light, movement and, most importantly, connection.
At the heart of the renovation is a striking island, the true signature piece of the kitchen. Designed to be more than just functional, it now serves as a central hub where the family can gather, cook, eat and connect. The island’s curved ribbed panelling in 20mm demi-round by Laminex, paired with a matching Dekton radius top, is both visually stunning and inviting to touch, elevating the entire space while softening its linear edges.

Tying the space together is a cleverly designed cabinetry unit along the cooktop wall, which mirrors the island’s style and enhances the room’s visual coherence. A clean all-white colour palette gives the kitchen a bright, timeless feel, while matt-black tapware adds just the right amount of contrast, echoing the veining in the marble-look Dekton counters and splashback. A small section of splashback tiles in a glossy black adds some much-needed texture behind the cooktop.
Function was as important as form in this renovation. With a family who loves to cook, surfaces had to be durable, easy to clean and made to last. Every material was carefully selected not only for its aesthetic appeal, but also for its practicality. The result is a seamless, luxurious kitchen that feels both elevated and lived in – proof that with thoughtful design and the right details, a once-cramped kitchen can once again become the heart of the home.
Design response
Objective
To transform the cramped old kitchen and open it up to create prep space and improve storage capacity
Solution
Flat-panel cabinetry running the length of the long, linear space offers plenty of storage, and a white colour palette gives it an airy vibe that makes the room feel spacious.
Design: Matthew Eve (Nobby Kitchens)
Build: Nobby Kitchens
Photography: Marian Riabic

For more information
Belrose
A HomeCo Belrose, Shop G17,
4-6 Niangala Cl, Belrose NSW
P 02 7209 0755
Pymble
A 19 Ryde Rd, Cnr West St, Pymble NSW
P 02 9498 1377
Taren Point
A 6/120 Taren Point Rd,
Taren Point NSW
P 02 8224 9688
Newcastle
A 2/66 Park Ave, Kotara NSW
P 02 4044 5620
Castle Hill
A HomeCo Castle Hill,
Ground Level, South Building,
16 Victoria Ave, Castle Hill NSW
P 02 9659 0769
F NobbyKitchens
I NobbyKitchens
















