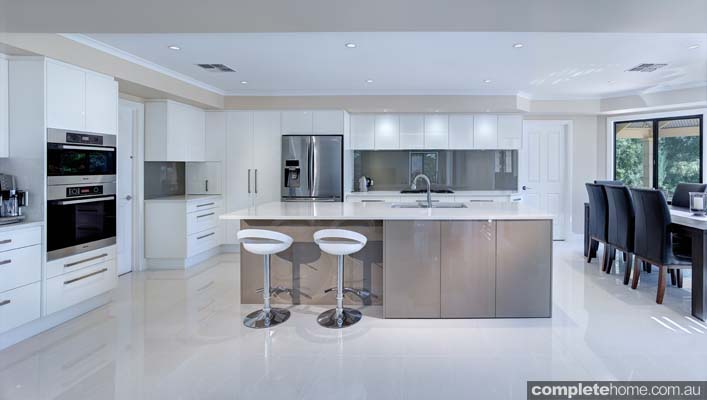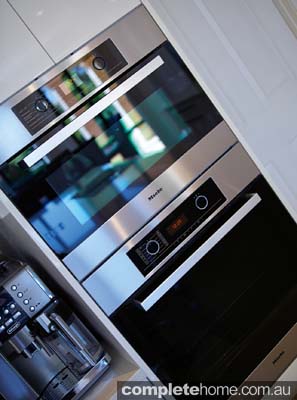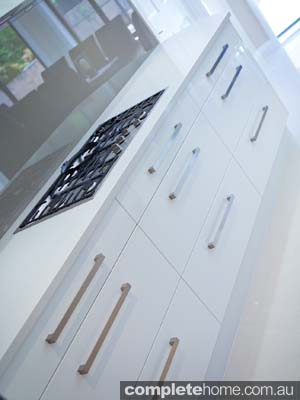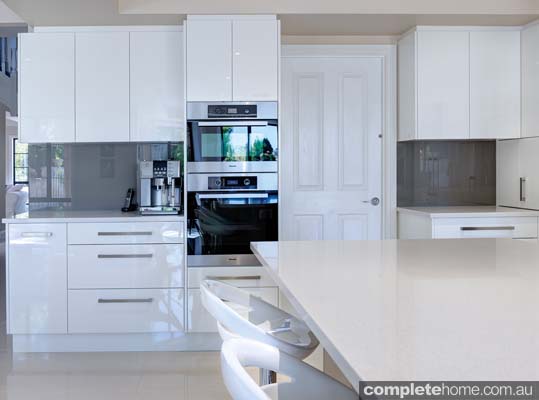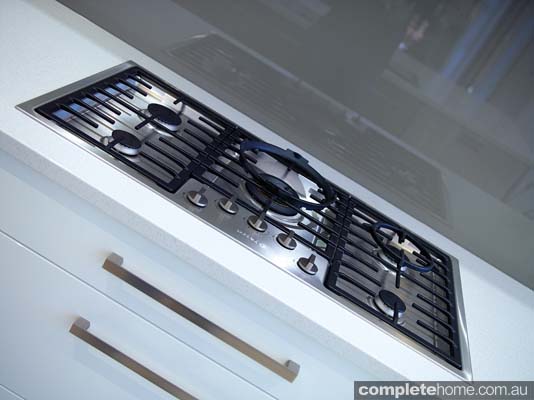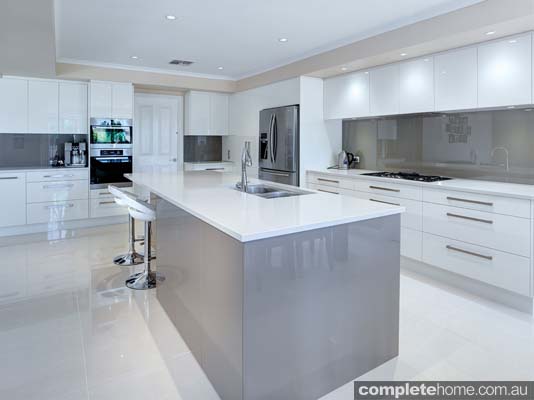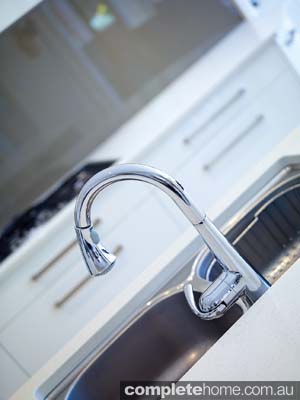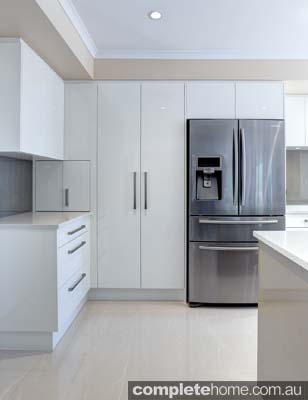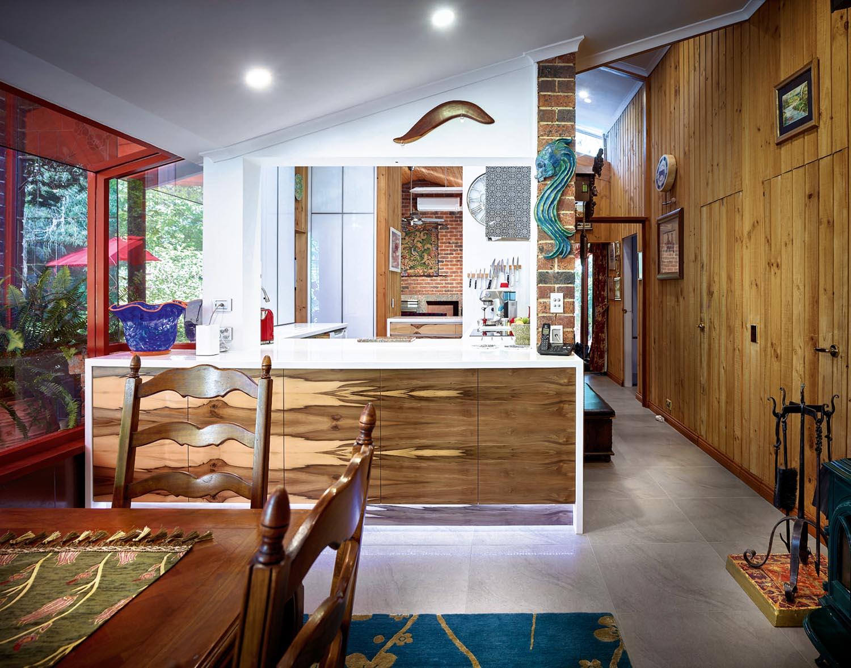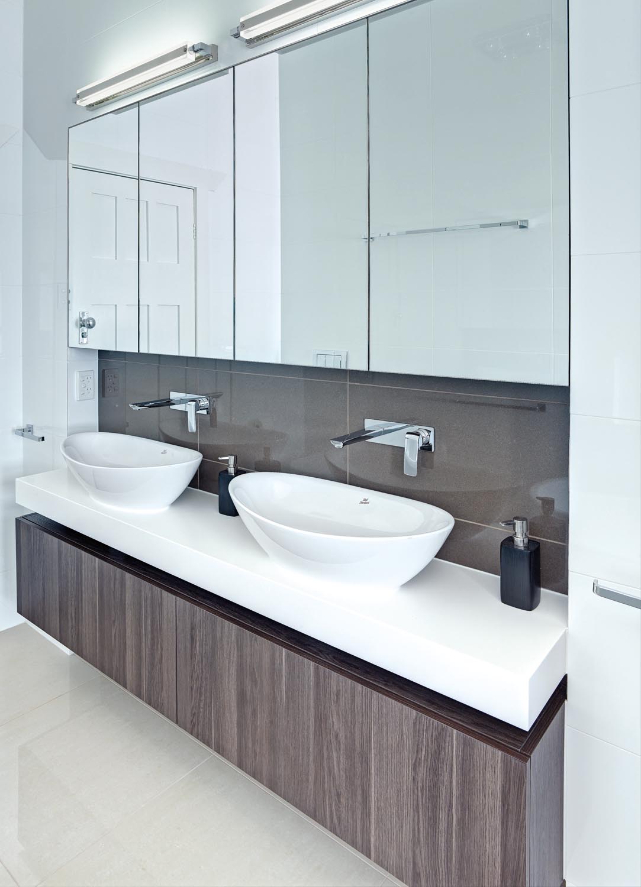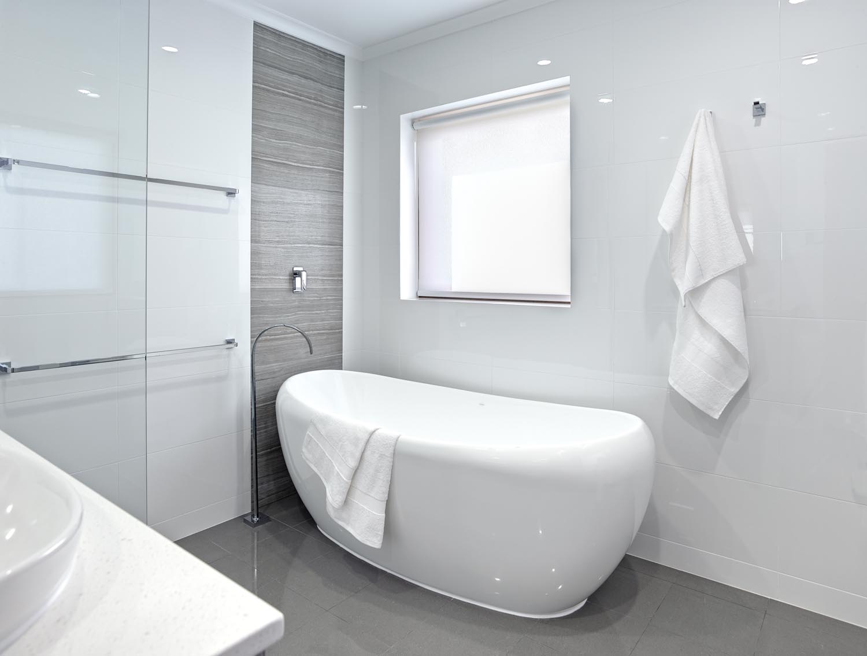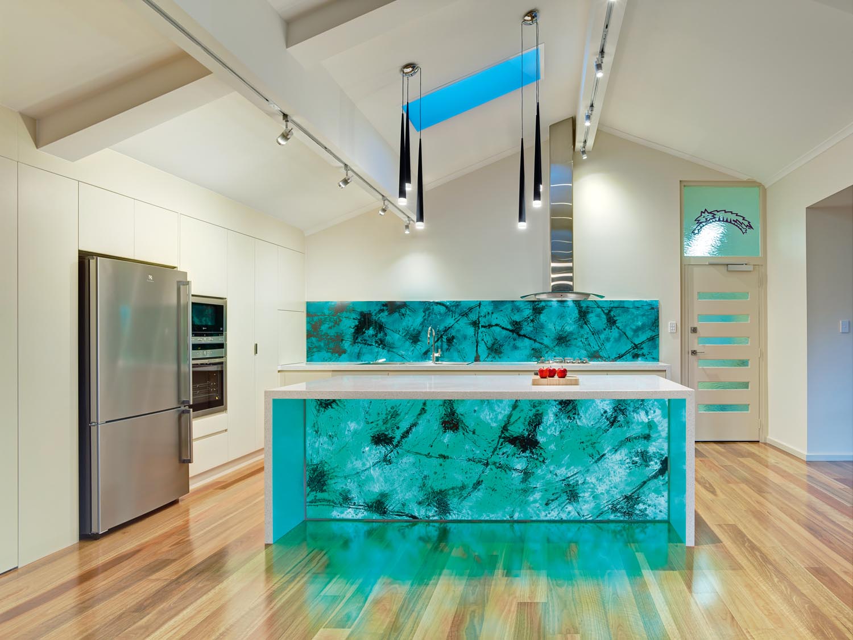Fabulous functionality and flow are key features in this sleek and contemporary kitchen design from Brilliant SA
“From a colonial style with limited bench space, this kitchen has transformed into a sleek contemporary space that forms the heart of the home. We designed the layout using three working triangles to improve the kitchen’s functionality and flow. A long Caesarstone benchtop wraps around the kitchen, providing ample workspace and minimal lines. We kept the island seating separate from the dining area to avoid congestion and create a better flow from one area to the next. Instead of cabinets, wide soft-close drawers were chosen for easy access storage. An integrated appliance cupboard enhances the clean uncluttered finish. Throughout the kitchen, reflective surfaces and neutral tones work with the LED downlights to create a light and bright space.”
Designer: Steve Mahlo for Brilliant SA
Brilliant SA project details:
brilliantsa.com.au
Cabinetry & panels Polyurethane in natural white
Internal hardware Blum soft-close
Benchtop Caesarstone in Ocean Foam 30mm
Handles Axis
Splashback Standard glass
Kickboards Polyurethane in natural white
Floor Nano polished 600 x 1200mm
Walls Dulux Hog Bristle
Lighting LED downlights
Oven Miele wall oven
Cooktop Miele gas
Rangehood Smeg undermount
Dishwasher Miele semi-integrated
Refrigerator Samsung French door
Sink Franke Aurora undermount
Taps Grohe Zedra
Brilliant SA showroom:
Shop 8, 715 South Road, Black Forest SA
(08) 8297 2122
WE LOVE: How the kitchen design uses three work triangles to maximise flow and functionality.
Originally from Kitchens and Bathrooms Quarterly magazine Volume 20 Issue 2
