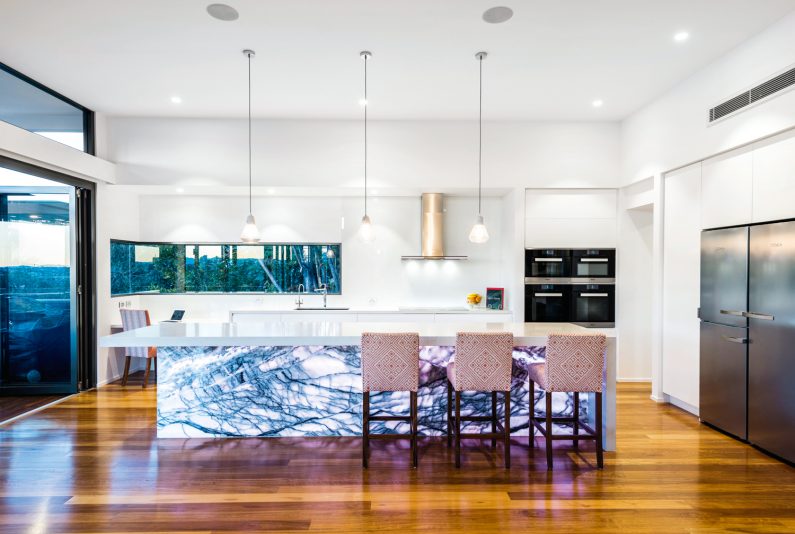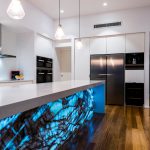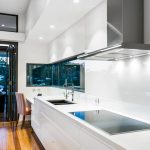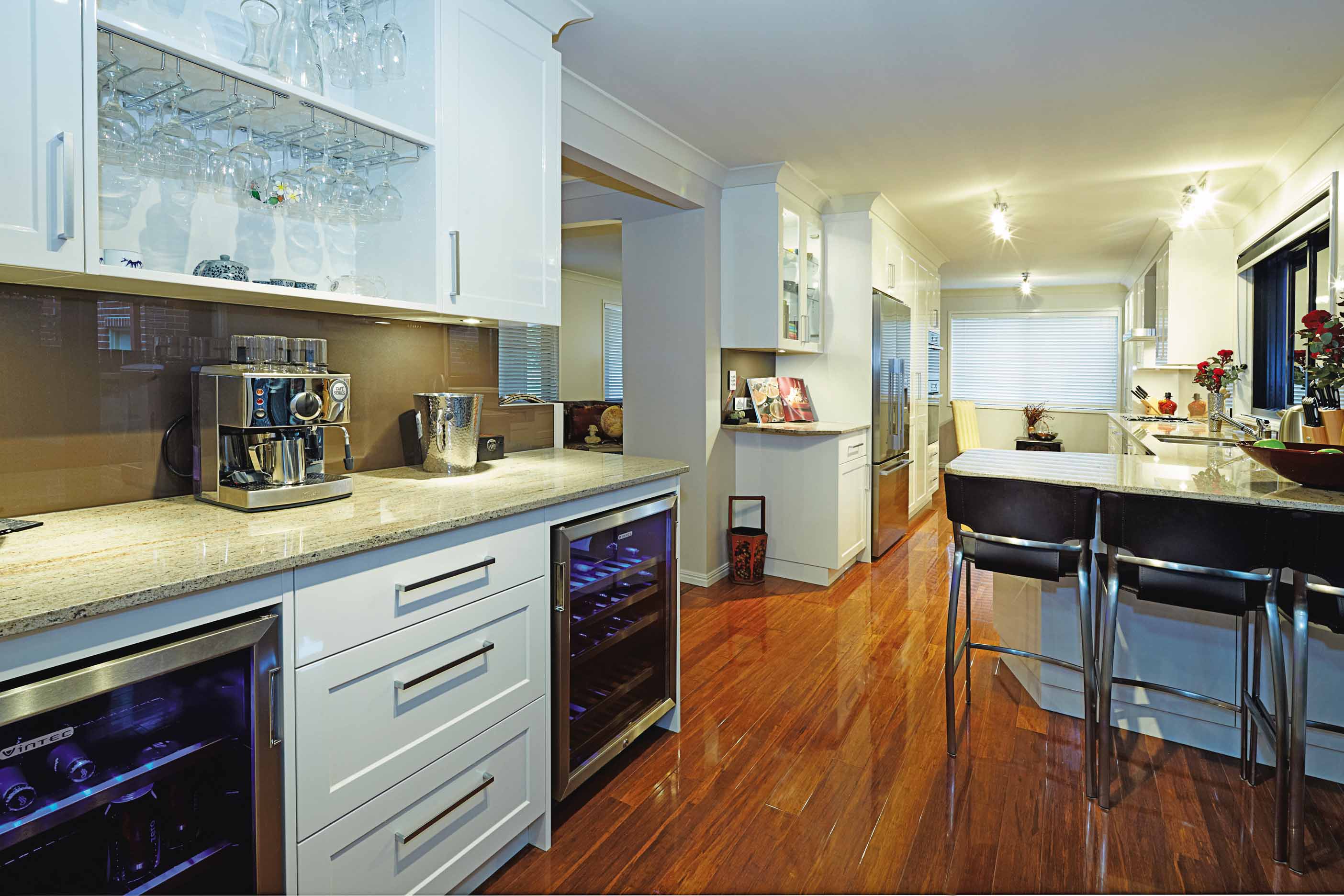This early-’90s kitchen has been transformed into a functional space twice the size
“This kitchen renovation was part of a massive-scale home redesign that included an outdoor kitchen, cellar and fireplace. It has transformed from an outdated early-’90s kitchen with little storage to a space that’s twice the size with more than 20 drawers.
The owners requested a modern minimalist design and included the feature backlit New York marble for its dramatic vein structure and monochromatic colour. The island is beautifully impactful against the understated kitchen and contrasts with the muted colour palette and streamlined finishes.
Due to the extensive redesign of the house, the space and layout could be adapted to the new structure and the result is a much bigger kitchen with a practical layout. The walk-in butler’s pantry complete with sink and dishwasher includes extra storage and preparation room and the kitchen is fitted out with Miele appliances — perfect for the avid cook.”
Designer: Marc Silcock for Designer Kitchens
For more information
Designer Kitchens
Originally in Kitchens&Bathrooms Quarterly, Volume 23, Issue 3



















