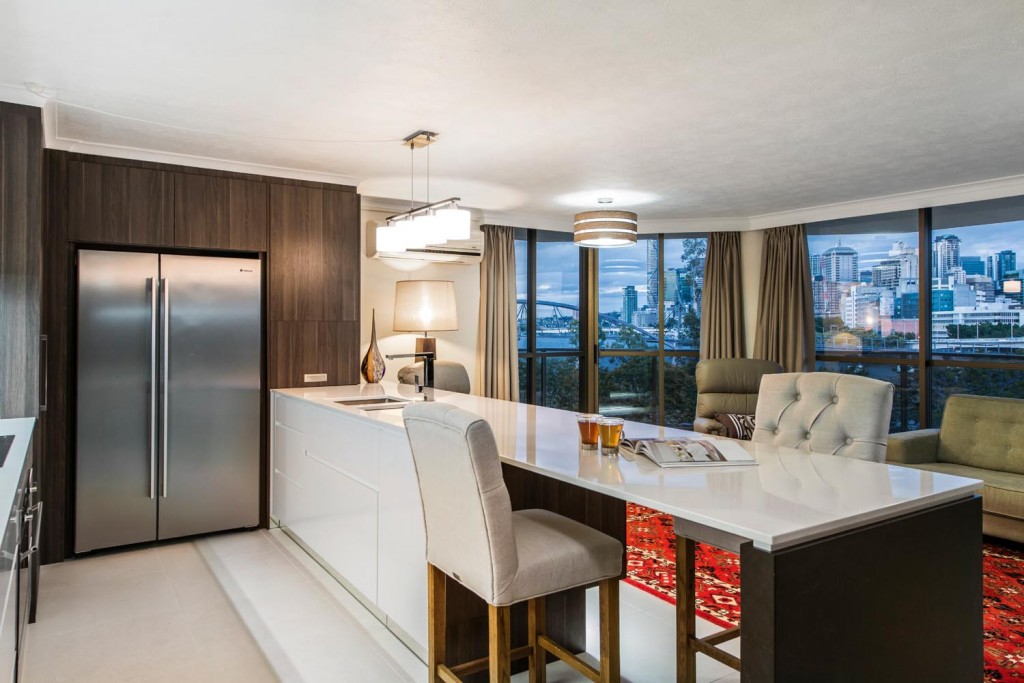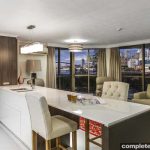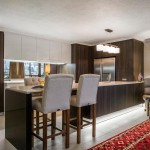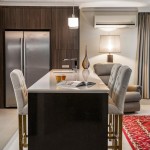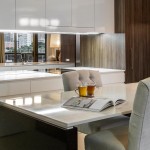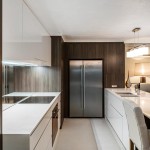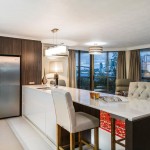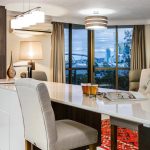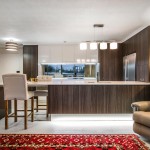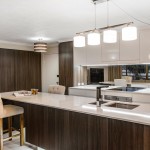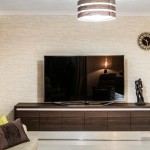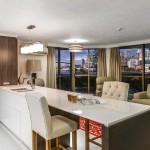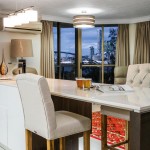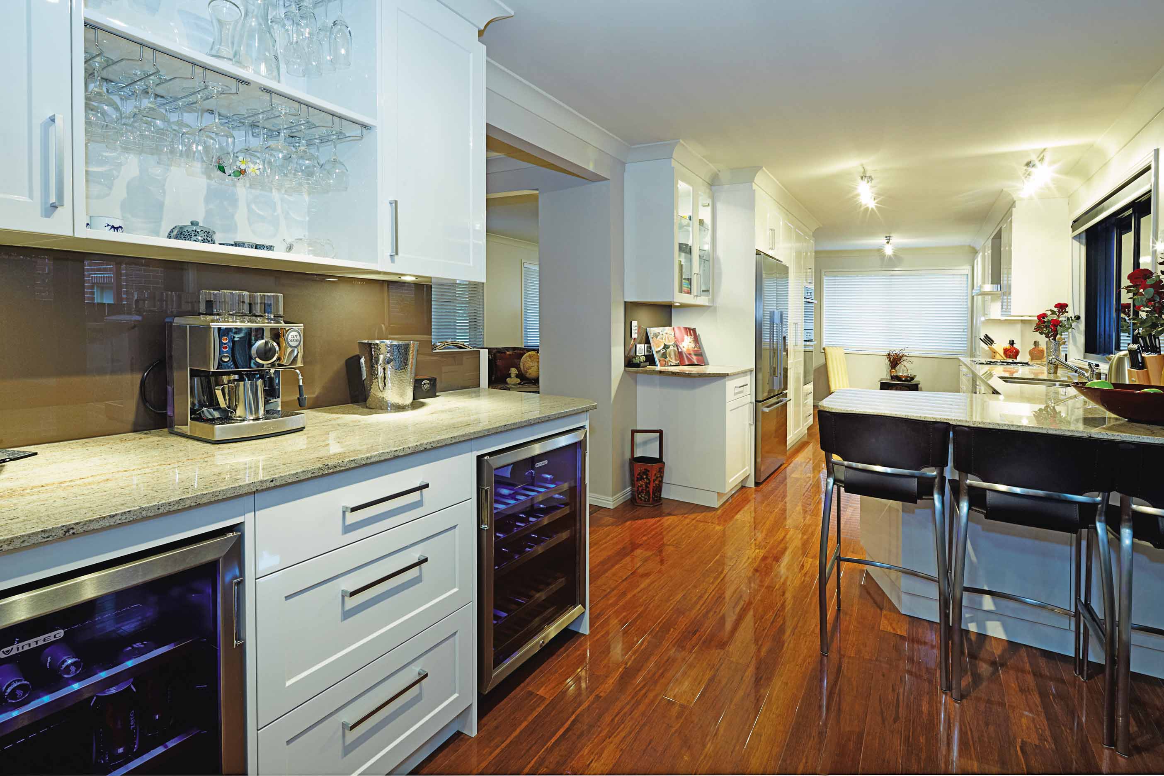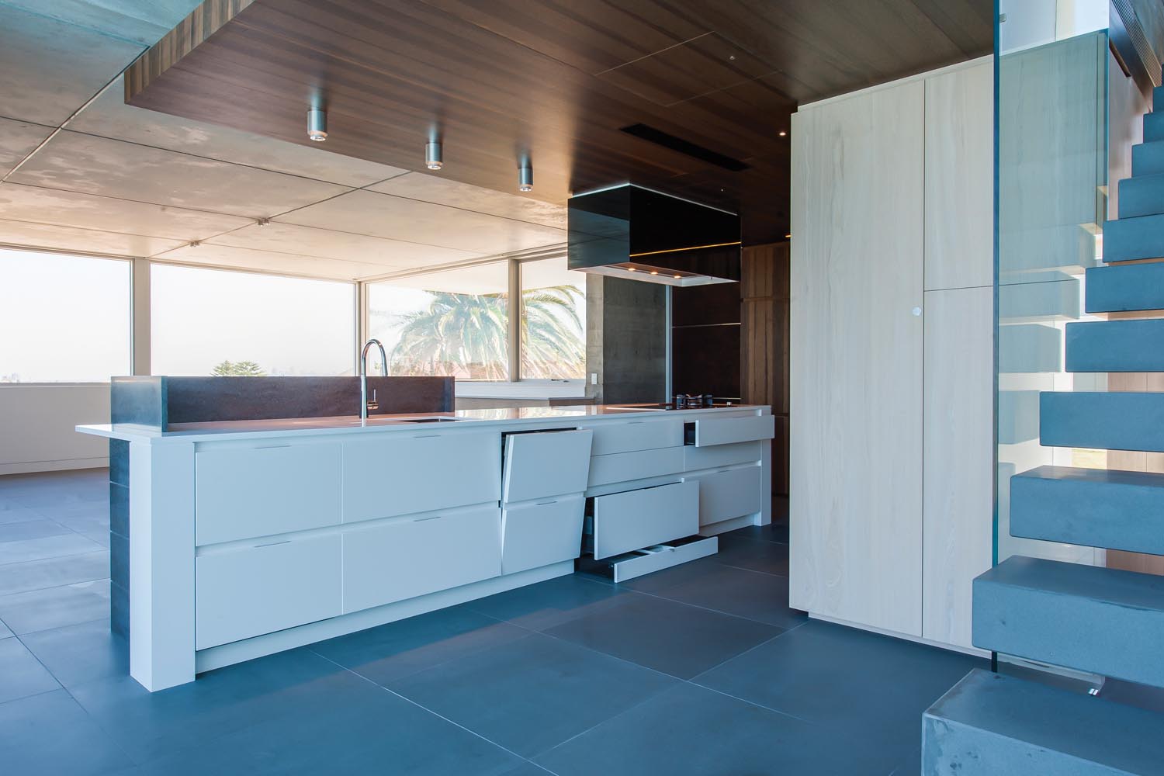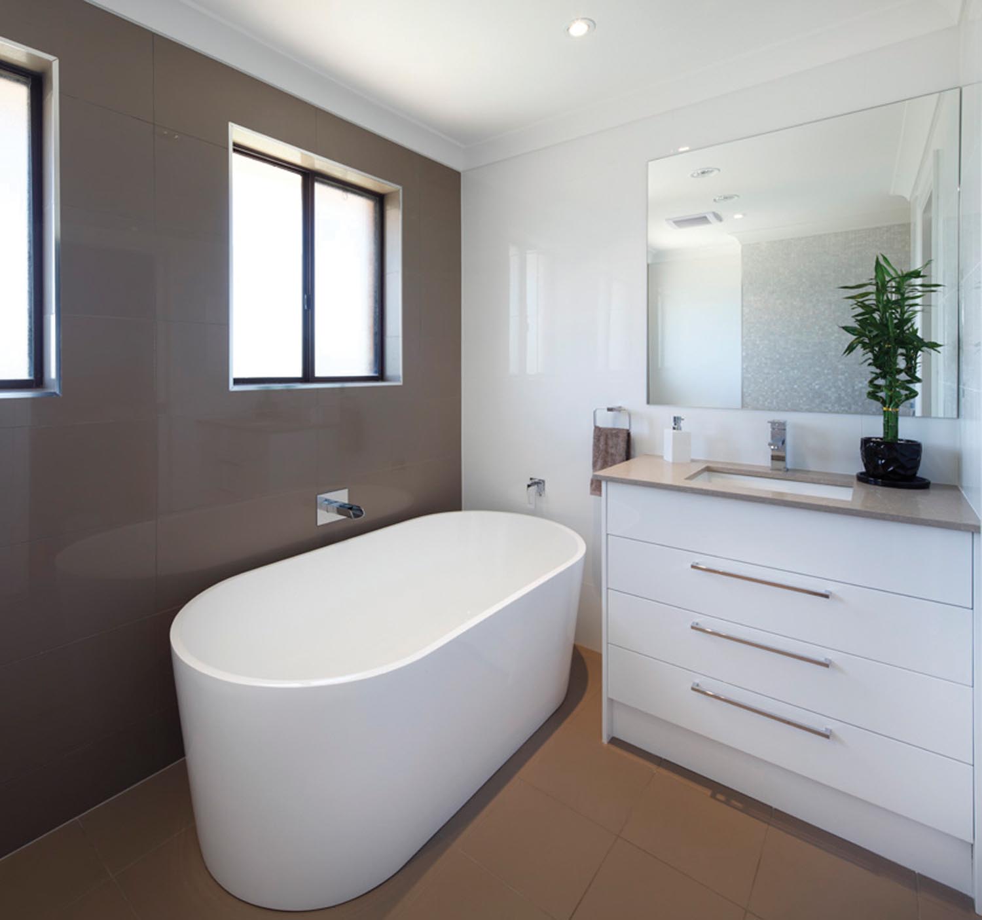This eclectic kitchen design combines modern open-plan ideals with unusual furniture and decor.
“At 30 years old, this apartment was due for a complete refurbishment. So we gave it a modern makeover and transformed the kitchen, two bathrooms, laundry and robes. The kitchen was designed to capitalise on views of the Brisbane CBD and includes an informal dining area at the end of the preparation bench.
Each finish was selected for its high-end appeal and textural qualities. We used textured woodgrain laminate at the tall cabinets and island bench contrasted with crisp white benches and joinery.
The preparation bench is finished in a contrasting polished stone end with mitred corners. A mirror splashback reflects the skyline and creates a sense that the apartment is larger than it actually is. Mirror kickboards reflect the new floor tiles and LED strip lighting is strategically fitted to create the illusion of floating cabinets. Shadowline finger grips, appliances and fittings were all selected for their minimal look and simple details.”
Designer: Marc Silcock and Astrid Robertson (decorator) for Designer Kitchens
FOR MORE INFORMATION
Designer Kitchens 12 Beesley St, West End 4101
Phone 07 3844 1500
Website designerkitchens.com.au
Originally from Kitchens & Bathrooms Quarterly, Volume 21 Issue 1
