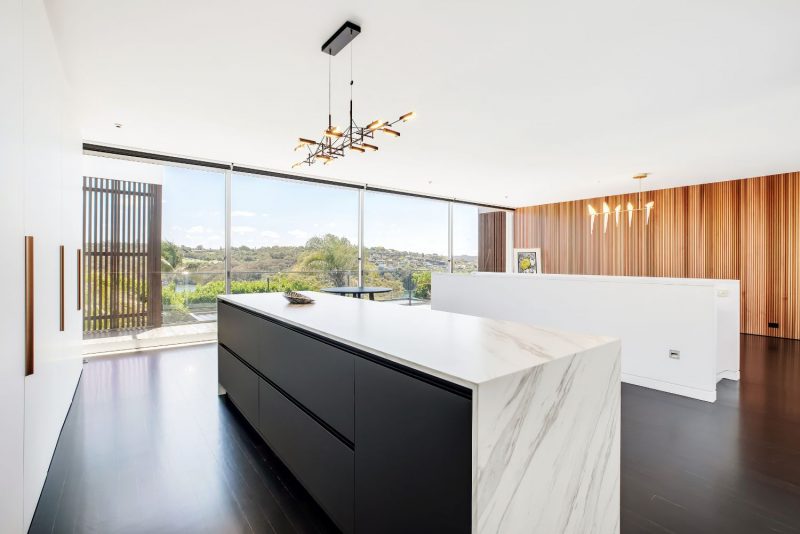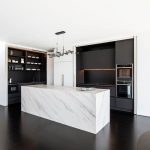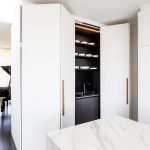Design: Chelsea Shear (Dezign Kitchens)
Build: Dezign Kitchens
This luxurious Cremorne kitchen by Dezign Kitchens proves that beauty and functionality can live harmoniously – even when one of them is hidden.
Designed for a client who loves to entertain on a grand scale, the renovation transforms the kitchen from a tired, water-damaged zone into a sophisticated, discreet hub that supports catered parties for hundreds, without ever feeling like a workhorse.
The original space – clad in cream-white laminate, dark granite benchtops and a green glass splashback – was due for a total overhaul. The new design strips away the dated palette and instead introduces a contemporary, pared-back scheme centred around a breathtaking monolithic island. Fully clad in Smartstone sintered stone, the sculptural block adds tactile interest and acts as a visual anchor in the open-plan upstairs level of the home.

The kitchen itself is concealed behind sleek, full-height cabinetry, which blends seamlessly with the architecture. Massive pocket doors slide open and disappear into the cabinetry, revealing a fully functional kitchen – complete with cooktop, sink and appliances – which can then be neatly tucked away again when not in use. The result is a minimalist masterpiece that adapts to the client’s lifestyle while maintaining the overall elegance of the living space.
Because the kitchen is visible from virtually every vantage point, thanks to soaring ceilings and large panes of glass, every surface and finish needed to contribute to the broader architectural vision. Varying ceiling heights and an internal light well into the library posed acoustic challenges, addressed with a wall of custom cabinetry that visually and sonically delineates the zones without disrupting the openness of the floor plan.

Appliance placement was approached with precision, ensuring the kitchen performs under pressure while maintaining its serene, streamlined aesthetic. The final result is a kitchen that works hard, looks effortless and disappears at will.
Design response
Objective
To design a hardworking kitchen for a client who entertains often, while keeping the space discreet and refined
Solution
A fully hidden kitchen concealed by sliding pocket doors, anchored by a dramatic stone island
For more information
Dezign Kitchens
A Suite 4, 100 Penshurst St, Willoughby NSW
P 02 9958 0711
















