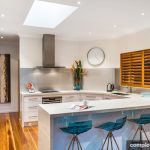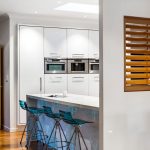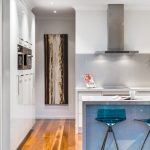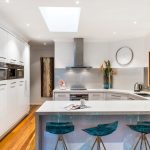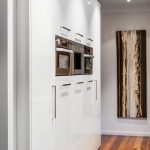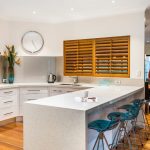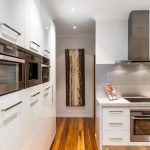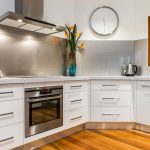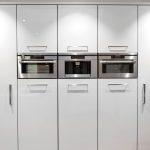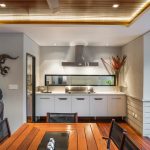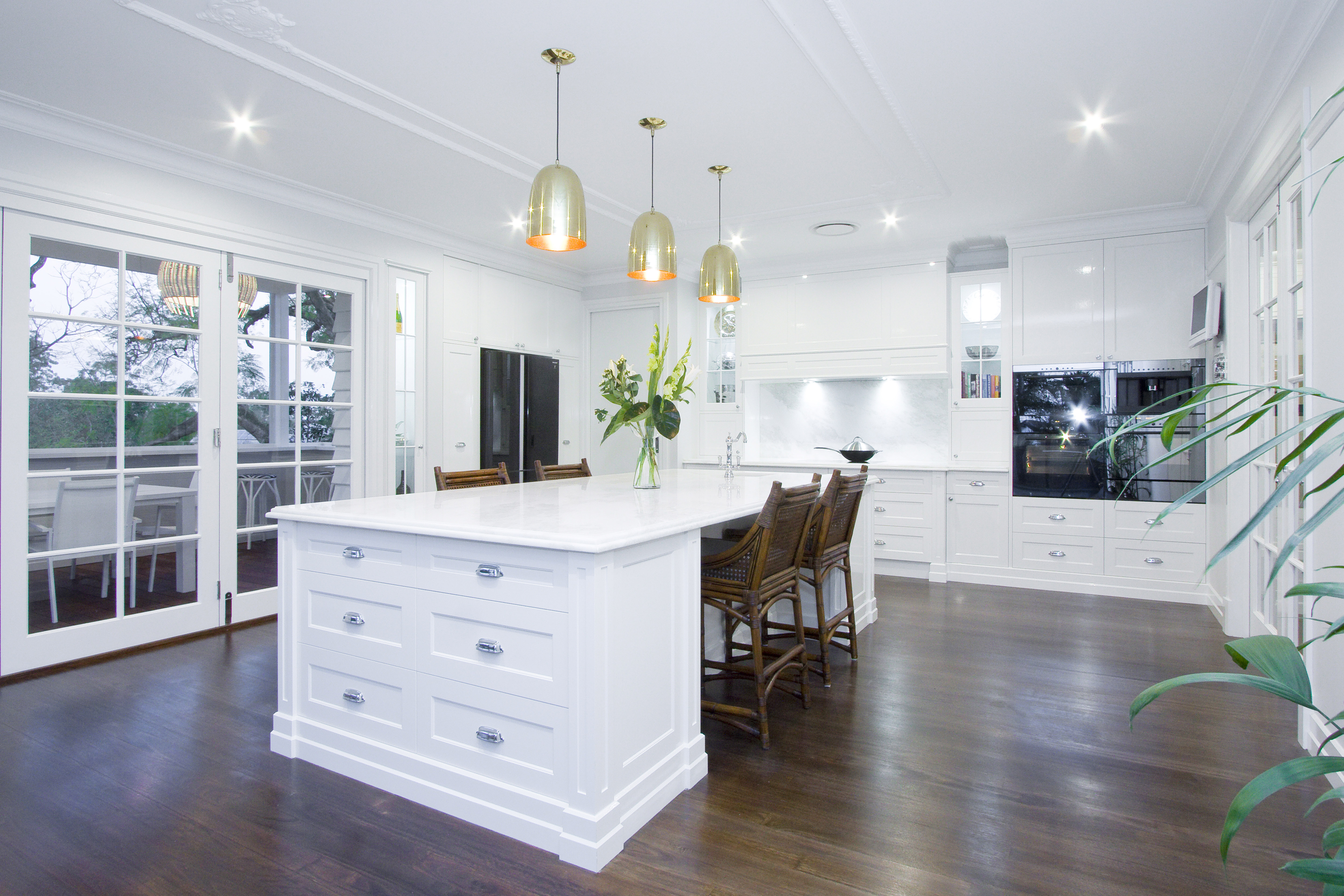Timber floors and blue accents come together in this modern kitchen design
“Creating a dream kitchen for these homeowners involved designing a single wall incorporating food storage, appliances and a fridge, plus maximising bench space and maintaining an open feel.
As the home had timber floors, we had to keep to the original footprint so that the owners didn’t have to repolish the entire timber floor. Thanks to the bank of appliances (AEG combi/microwave and steam oven), the whole area now flows and matches the outdoor kitchen — it’s a crisp, integrated, and functional space for the family to enjoy.”
Designer: Lee Hardcastle for Enigma Interiors
For more information
http://www.enigmainteriors.com.au/
Originally in Kitchens&Bathrooms Quaterly, Volume 20, No 1

