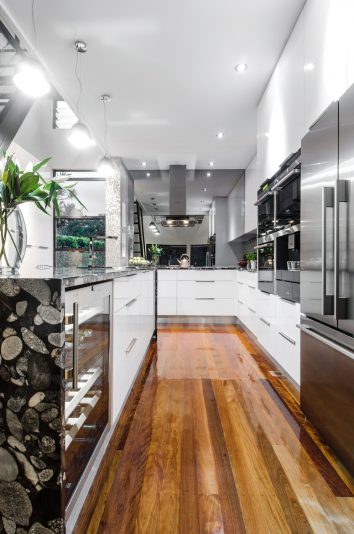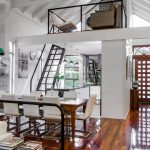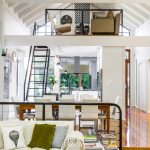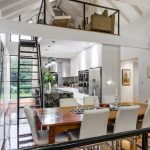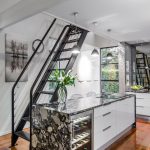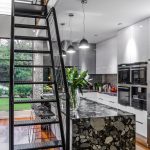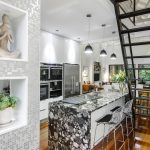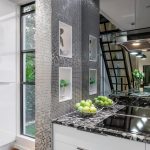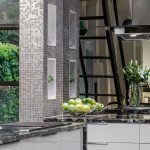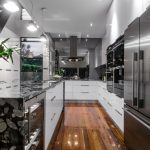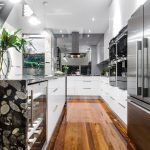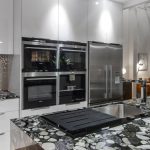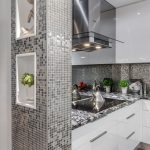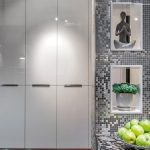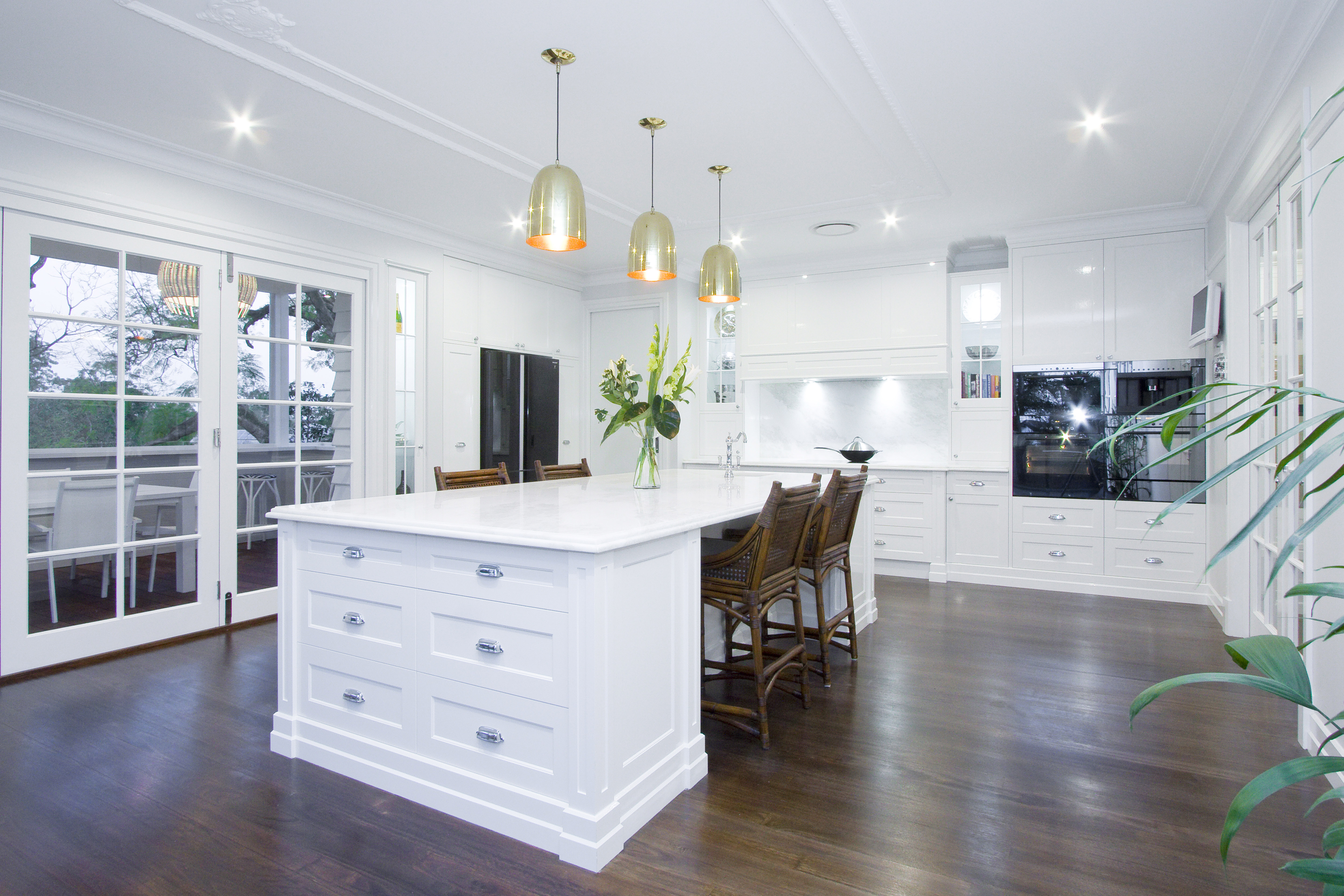Transforming a tiny kitchen into a space that cleverly fits storage and appliances
“My brief was to transform a small, dated kitchen in an awkward space to allow for a lot more storage, appliances and bench space for this family who love to entertain. We removed a bulkhead to provide more height as we were already restricted by the staircase and mezzanine.
This allowed for the 2.7 metre-high shallow pantry, tall cabinets and the wall of appliances including two ovens, built-in microwave and coffee maker, next to the oversized fridge. The dishwasher was integrated so the Liebherr wine fridge could take centre stage under the island bench.
The magnificent 30mm black Marinace granite benchtop with waterfall end is a standout feature that also links back to the black staircase, railings and window frames against the white backdrop of the kitchen cabinets and walls. The full wall of mirrored splashback behind the cooktop reflects more space and light into the open plan home while the mosaic-tiled niche box wall next to the mirror adds yet another quirky feature.”
Designer: Lee Hardcastle for Enigma Interiors
Originally in Kitchens & Bathrooms Quarterly, Volume 19, No 4
