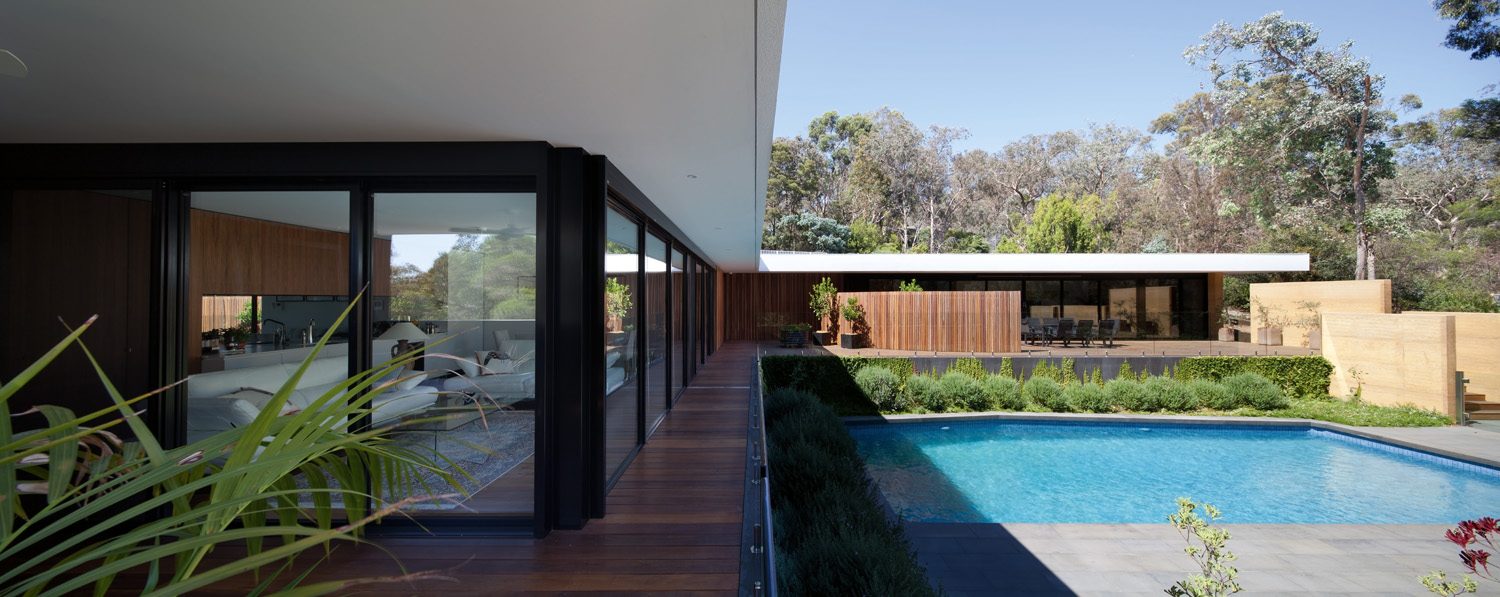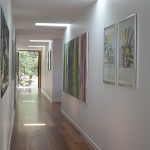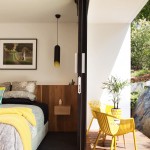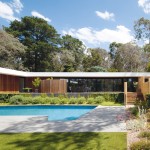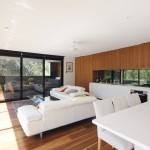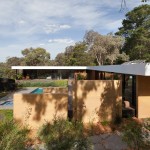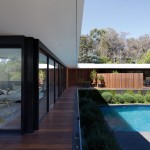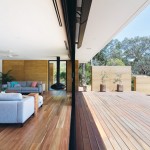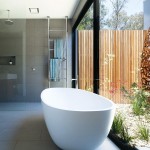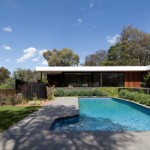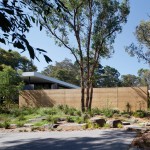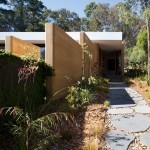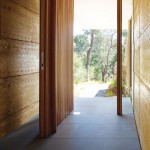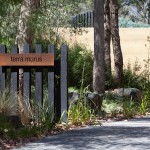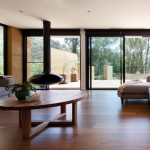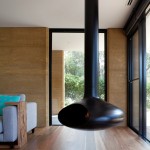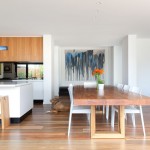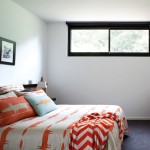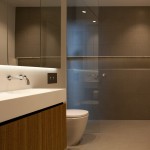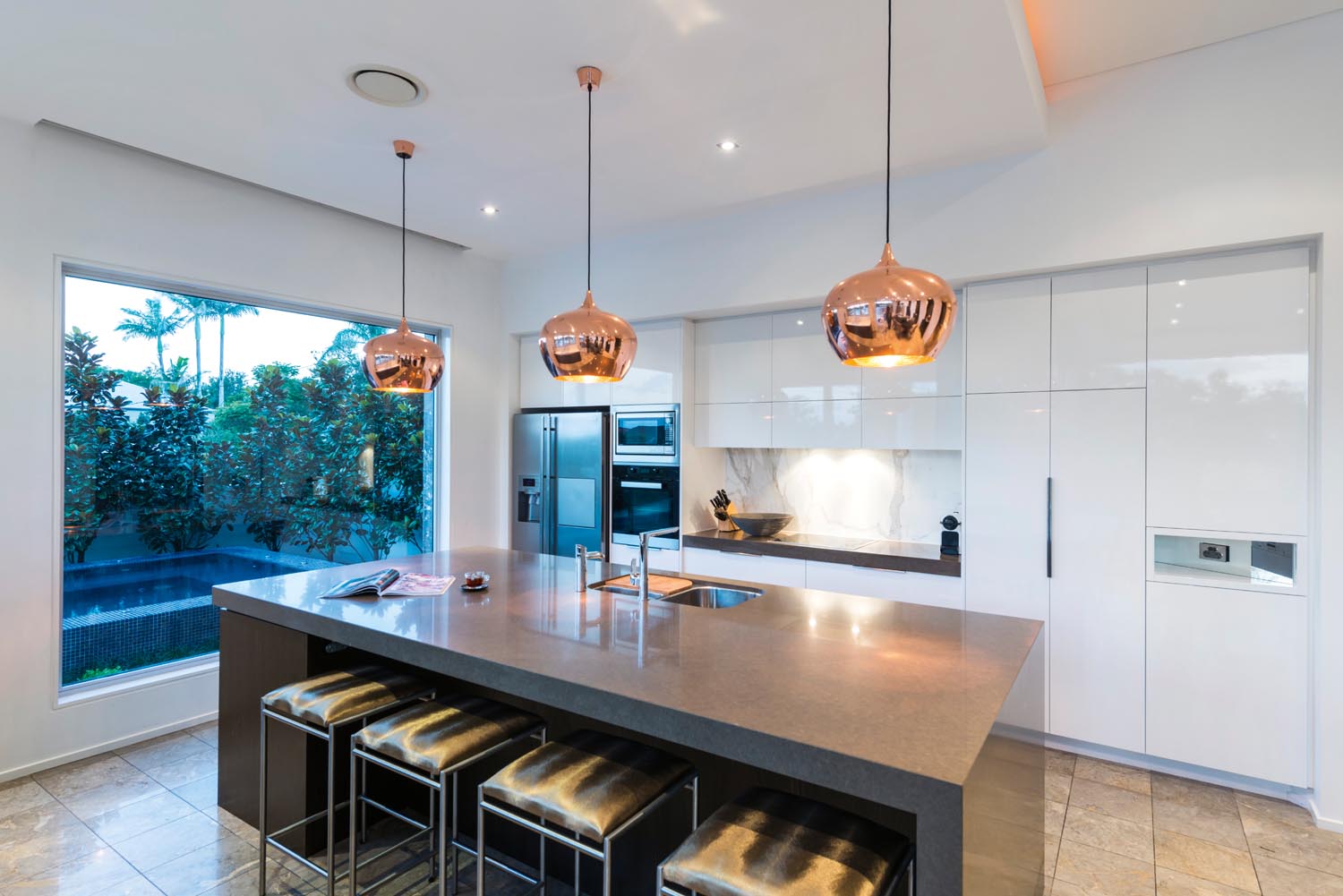Nestled within a native landscape lies an architectural marvel hidden in plain sight
House: Bushland House
Location:Park Orchards, Victoria
Cost:$1.9 million
Date completed: February 2014
Occupying a sizable 2600m² block of land, this residence is a new addition to the Victorian suburb of Park Orchards — but you won’t catch a glimpse of the property from the street. Instead, the home is carefully concealed from peering eyes and takes on a chameleon-like persona by blending into the surrounding landscape. In a world where privacy is rapidly dwindling, a home protected by trees, plants and earth is its very own peaceful abode.
In June 2010, builder–owner Spence Thomson and his wife Kerrie Charter purchased a gargantuan block of land which was filled with trees and a brick home built in the 1960s. The saving grace of the property was admittedly the 11m x 6m in-ground pool which survived the renovation and now calls itself a major feature of the current home. “Our brief to Ramon Pleysier (Pleysier Perkins architect) was to design a rammed-earth wall in front of the pool to act as a fence and to completely hide the house from the street,” says Spence. “We wanted to create curiosity and mystery to passersby and privacy while in the pool area.” As an architect, co-worker and long-time friend of Spence’s, Ramon was an obvious choice to spearhead the creation of the new home. “Ramon had free reign to come up with the design that he did,” says Spence. “He made fantastic use of our northern orientation to the front of the house, creating sun protection during summer and sunlight in winter.”
Building a new home is a personal experience, and using trades who double as close friends can make the journey that little bit easier. “When building the house, 90 per cent of the trades were friends I have worked with for years,” informs Spence. “Everyone worked well together, and are all very good at what they do.”
Generous in character and size, the requirements for the build included four bedrooms and bathrooms, a home office, media room, two lounge and dining areas, two kitchens, an 800-bottle wine cellar, four-car garage, workshop and a self-contained studio area for Spence’s parents. “We had to have a design we could build in two stages,” continues Spence. “The idea was to live in the old house while we built the garage area with a studio apartment on top.”
From day one, stormwater and septic tank issues presented themselves as major obstacles that were not only inconvenient, but expensive to rectify. “We had major problems with stormwater overflow from the property behind us,” says Spence. “Every time it would rain, we would have a river flowing down the side of the house. We installed large concrete pits, huge pipes and drains everywhere. In Park Orchards, few houses are connected to the mains sewer,” explains Spence. “Our option was to put in a sewerage treatment plant and remove the old septic.”
To address sustainability, the couple installed foam NRG Greenboard for its thermal and fire properties, along with wall and sub-floor insulation, double-glazed windows and double-thickness roofing insulation to ensure the home remains a constant temperature. A 5kW solar system was also placed on the roof.
In keeping with the theme of its natural surroundings, timber, rammed earth and sustainable materials were selected to weave throughout the property. “We wanted a design you could look at in 40 years and not change a thing,” says Spence. “We have planted more than 3000 different native species and we love the colours of the foliage, the privacy it gives us and the wildlife it sustains.”
From the timeless design to the modernist architecture, this home is a hidden delight, enjoyed by all who can count themselves lucky enough to dwell within its embrace.
For more information, visit the Pleysier Perkins website.
Photography by Brendan Finn
