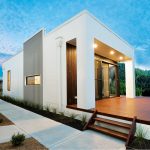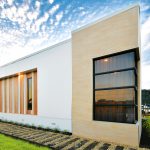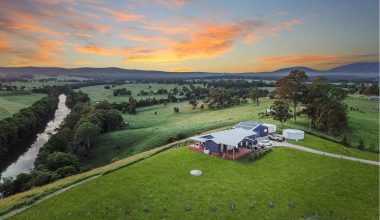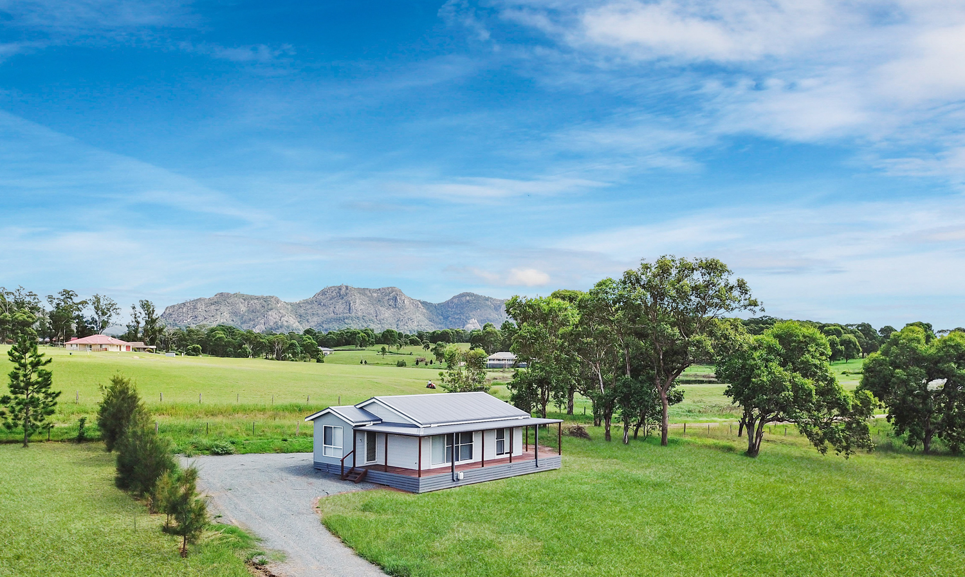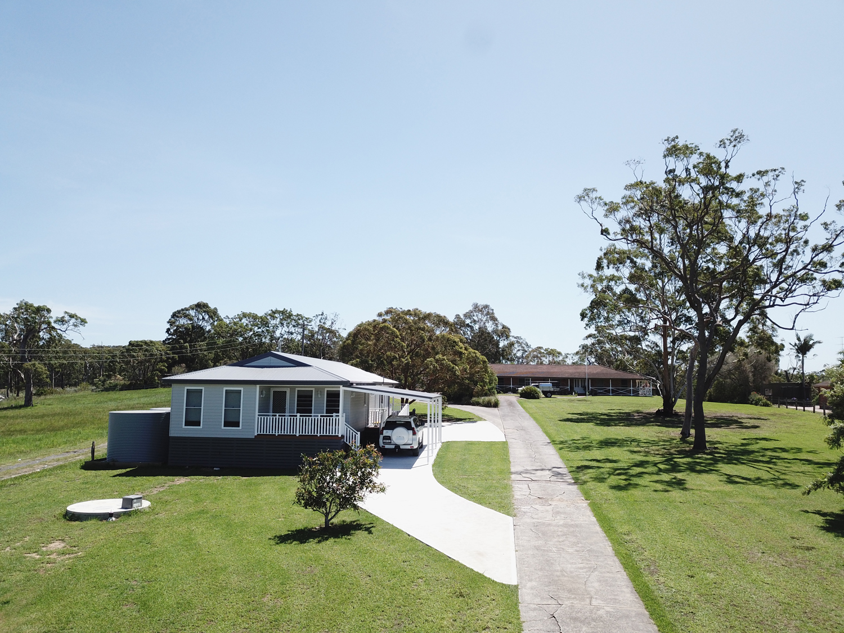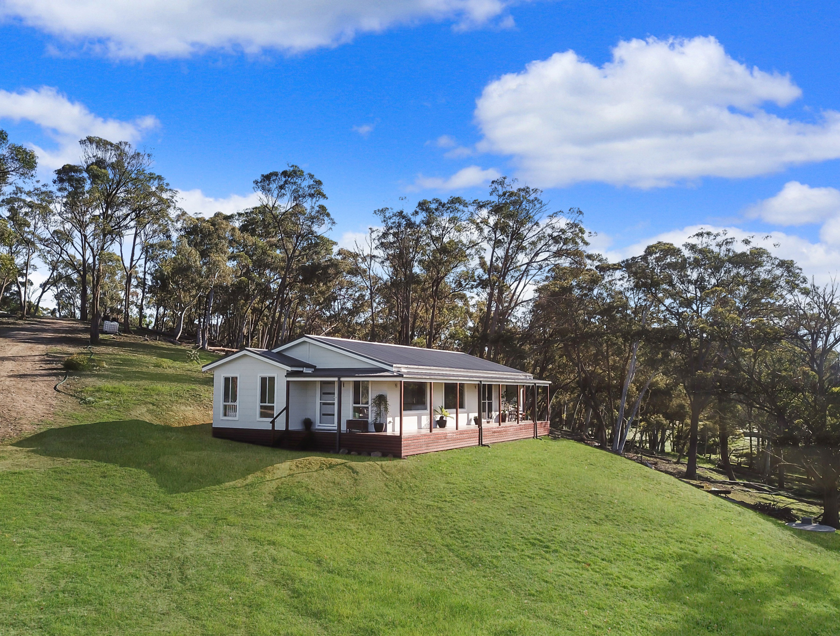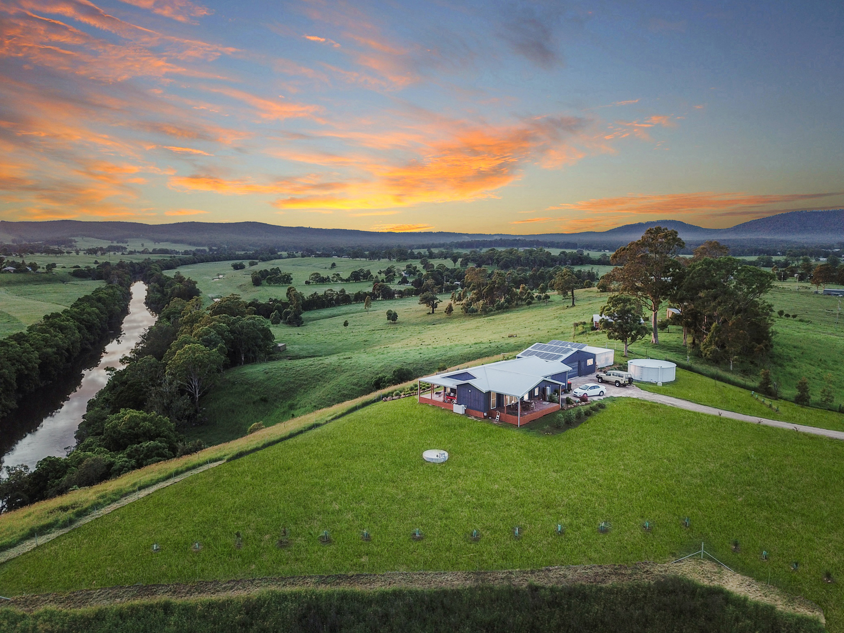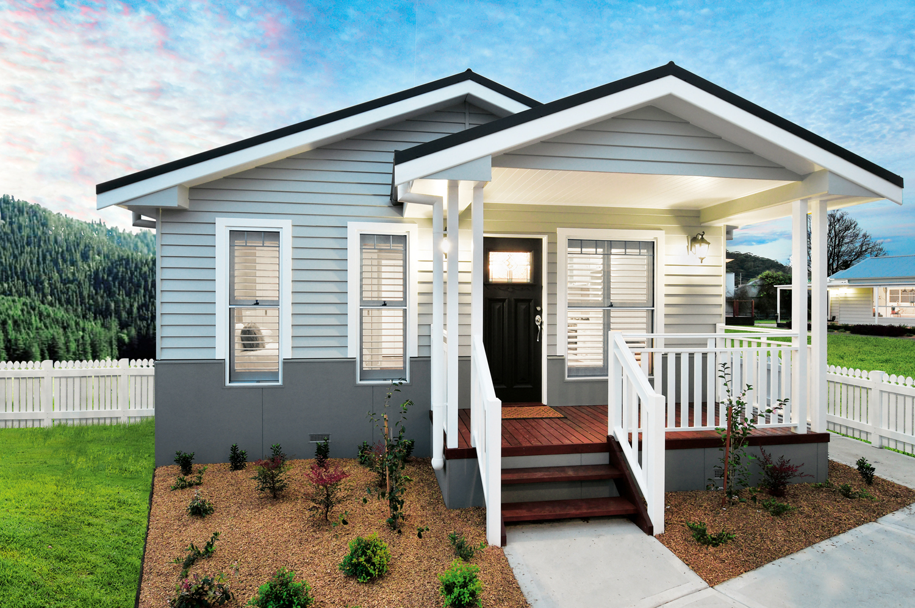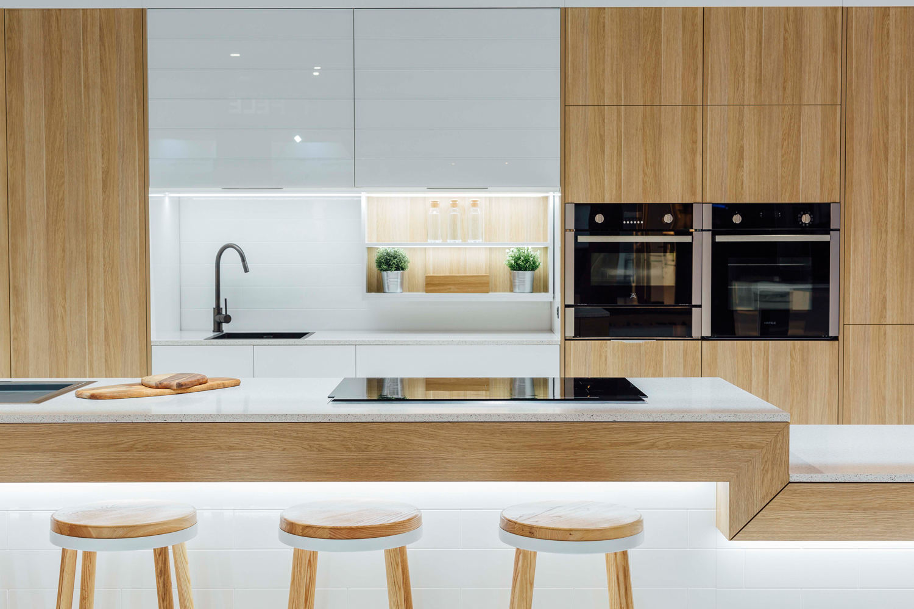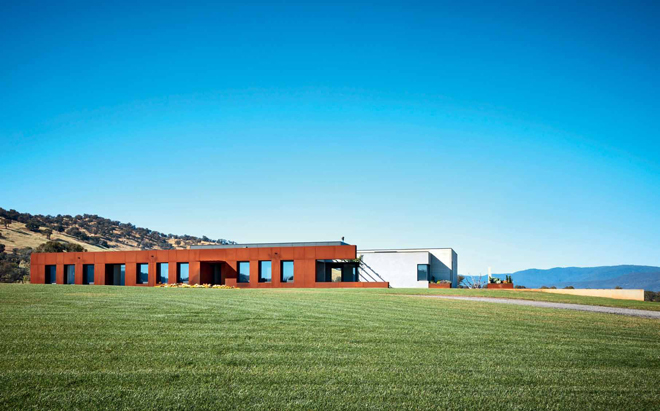The Contempo is an architecturally inspired, contemporary modular home that exudes both simplicity and subtle sophistication
If you dream of a modern, architectural modular home, the Contempo will not disappoint. Its clean cubist lines, ultra-high ceilings and sophisticated texture choices will appeal to those who favour minimalist style and maximum liveability.
“The unique contemporary design sets this chic home apart from traditional modular homes. An example of this is the earthy, neutral colour palette enhanced by the sheer-draped high windows. If you like to be on-trend, you’ll love the Contempo,” says Stuart Light, Manor’s Senior Design Consultant.
“Here, the Contempo facade and style is featured on the Mono 15, which is one of our smaller designs. However, our Contempo style can be applied to any of our homes, including our large, open-plan four- and five-bedroom designs.”
With the Contempo, it’s the detail that matters. This can be seen in the box gutters, textured feature walls, skylights, corner windows, high-gloss cabinetry, matt black tapware and built-in bathroom shelves — there’s even an on-trend glass window splashback in the sleek kitchen.
For many, the standout feature is the striking facade. “The Contempo simply oozes style and individuality with stunning exterior feature walls,” explains Stuart. “Sandstone veneers, timber panelling and textured facades come together to create a natural and modish design. The blend of colours and textures really bring this stunning home to life.”
The stylish skylights are another drawcard. “As well as letting in natural light, the skylights are an aesthetic pleasure — yet another architectural tick for the Contempo,” continues Stuart. “You can choose between opening or fixed skylights and we use only Velux skylights which have been designed and tested to withstand all the rigours of the punishing Australian climate.”
The interior of the home is bathed in light, due to the well-considered use of skylights and the careful positioning of windows, which includes light-capturing corner-set windows. Says Stuart, “In addition to having natural light-filled rooms, there is modern LED lighting which boosts energy efficiency. The LEDs extend throughout the home and even reach into the kitchen cabinets where LED strips provide ambient illumination when it’s time for the chef to relax. There is also a single pendant light in the bathroom that acts as a statement piece while outside the home, under-eave downlights always signal a warm welcome.”
The home featured here, open for viewing at the Manor Display Centre in West Gosford on NSW’s Central Coast, also features square-set ceilings, sliding doors that open out to a stylish deck, and a beautiful kitchen designed for those who love to cook and entertain.
Adds Stuart, “Defined by simplicity and subtle sophistication, the Contempo style finish on this home uses texture and clean lines to create a modern environment. This is a home that paints a contemporary picture, both inside and out.”
About Manor Group
Established more than 27 years ago, Manor is a leading designer and manufacturer of modular homes. The company has over 48 standard plans plus hundreds of designs it has tailored for past clients, any one of which can be personalised to suit your specific situation. And challenging sites are no problem. Whether it’s a sloping block or bushfire- or flood-prone land, Manor’s experienced design consultants can find a solution.
For more information

